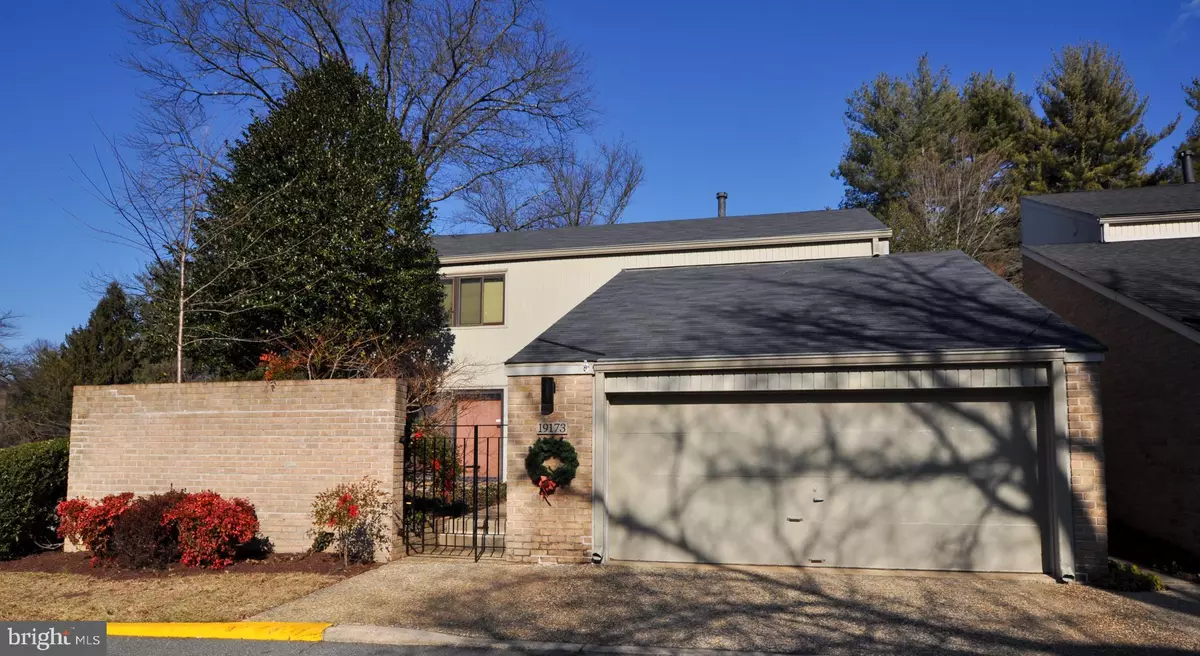$460,000
$449,900
2.2%For more information regarding the value of a property, please contact us for a free consultation.
4 Beds
3 Baths
3,258 SqFt
SOLD DATE : 03/05/2021
Key Details
Sold Price $460,000
Property Type Single Family Home
Sub Type Detached
Listing Status Sold
Purchase Type For Sale
Square Footage 3,258 sqft
Price per Sqft $141
Subdivision Whetstone
MLS Listing ID MDMC740304
Sold Date 03/05/21
Style Contemporary
Bedrooms 4
Full Baths 2
Half Baths 1
HOA Fees $161/qua
HOA Y/N Y
Abv Grd Liv Area 2,558
Originating Board BRIGHT
Year Built 1969
Annual Tax Amount $4,757
Tax Year 2021
Lot Size 4,050 Sqft
Acres 0.09
Property Description
Open House CANCELED due to impending SNOW This contemporary and spacious 4 bedroom gem is private and picturesque! Freshly painted throughout with recently upgraded kitchen, refurbished hardwood floors, and oversized closets, the sun-drenched floorplan and private gardens are nothing short of breathtaking! Surrounded by a fortress of brick walls and endless expansive winding (brick) sidewalks and patios, the property boasts traditional Japanese gardens in the front and back. The amazing courtyards add to the secluded and quiet setting. This unique residence may be located in Montgomery Village, yet has the feel of an overseas residence! Close to newly revamped shopping and boasting extensive community amenities (including a nearby pool), 19173 Roman Way has it all!
Location
State MD
County Montgomery
Zoning R90
Direction South
Rooms
Other Rooms Living Room, Dining Room, Kitchen, Family Room, Office, Recreation Room, Storage Room
Basement Full, Partially Finished, Improved, Heated, Workshop
Interior
Interior Features Breakfast Area, Ceiling Fan(s), Curved Staircase, Dining Area, Family Room Off Kitchen, Formal/Separate Dining Room, Kitchen - Country, Kitchen - Eat-In, Kitchen - Gourmet, Kitchen - Table Space, Walk-in Closet(s), Wet/Dry Bar, Wood Floors
Hot Water Electric
Heating Forced Air
Cooling Central A/C
Fireplaces Number 1
Fireplaces Type Gas/Propane
Equipment Built-In Microwave, Built-In Range, Dishwasher, Disposal, Dryer, Humidifier, Freezer, Refrigerator, Washer, Water Dispenser
Fireplace Y
Window Features Double Pane,Replacement,Skylights
Appliance Built-In Microwave, Built-In Range, Dishwasher, Disposal, Dryer, Humidifier, Freezer, Refrigerator, Washer, Water Dispenser
Heat Source Natural Gas
Exterior
Parking Features Garage Door Opener, Garage - Front Entry
Garage Spaces 2.0
Water Access N
Accessibility None
Attached Garage 2
Total Parking Spaces 2
Garage Y
Building
Story 3
Sewer Public Sewer
Water Public
Architectural Style Contemporary
Level or Stories 3
Additional Building Above Grade, Below Grade
New Construction N
Schools
School District Montgomery County Public Schools
Others
Pets Allowed Y
Senior Community No
Tax ID 160900810490
Ownership Fee Simple
SqFt Source Assessor
Special Listing Condition Standard
Pets Allowed No Pet Restrictions
Read Less Info
Want to know what your home might be worth? Contact us for a FREE valuation!

Our team is ready to help you sell your home for the highest possible price ASAP

Bought with David Zeff • RE/MAX Realty Group
GET MORE INFORMATION
Agent | License ID: 0225193218 - VA, 5003479 - MD
+1(703) 298-7037 | jason@jasonandbonnie.com






