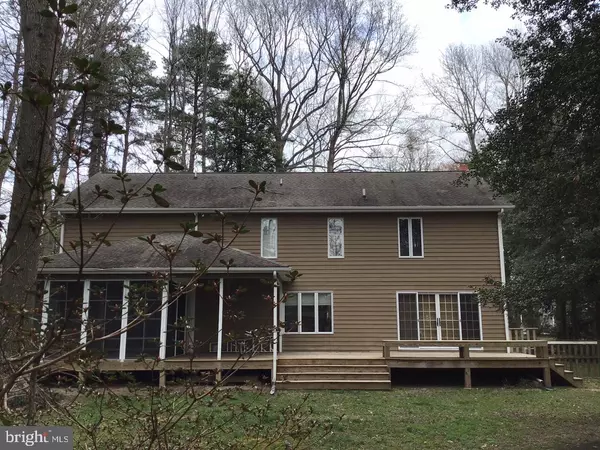$395,000
$399,999
1.2%For more information regarding the value of a property, please contact us for a free consultation.
3 Beds
3 Baths
2,600 SqFt
SOLD DATE : 07/09/2021
Key Details
Sold Price $395,000
Property Type Single Family Home
Sub Type Detached
Listing Status Sold
Purchase Type For Sale
Square Footage 2,600 sqft
Price per Sqft $151
Subdivision Brandywood
MLS Listing ID DESU180242
Sold Date 07/09/21
Style Other
Bedrooms 3
Full Baths 3
HOA Fees $25/ann
HOA Y/N Y
Abv Grd Liv Area 2,600
Originating Board BRIGHT
Year Built 1988
Annual Tax Amount $1,531
Tax Year 2020
Lot Size 0.600 Acres
Acres 0.6
Property Description
NEW PRICE!!!! Located approximately 5 miles off of Coastal Highway, CAPE HENLOPEN SCHOOL DISTRICT, and situated in an established cozy 11 home community known as Brandywood, located in the Angola area just off or John J. Williams Highway. Vacant and easy to see and nestled in the woods, is this spacious and well cared for home with so many possibilities. Community features a gazebo for owners use and enjoyment, with an annual HOA fee of $300 for the whole year!!! . Sussex County Sewer to be available for hook up late October 2021. No impact fee due to county, just the cost to connect to the sewer from your home. Well for water source. Possible 1st floor Master Suite since the spacious family room features a large walk in closet, along with a full bath. Sprawling covered front porch with section that has drop down clear vinyl panels. Beautiful stone wood burning fireplace in the great room. 3 season /Screen porch off the family room with vinyl tech windows that leads to a wonderful deck with benches overlooking your back yard with an 8 ft privacy fence across the rear of the property. . Storage shed in side yard and Loads of storage area inside the house with easy access to storage area inside closets in both Master Suite and the 2nd bedroom. Master bedroom upstairs is incredibly large with plenty of room for a sitting area. Master bedroom walk in closet has its own window and pull down stairs for more storage. Master bath has luxury soaking tub and separate shower along with lots of storage And shelving and a laundry shoot in cabinet leading to laundry room on first floor. 5 foot shower in hall bath, dual zone heating systems 2 recently replaced hot water heaters, new refrigerator in kitchen. Built in bookshelves in office and in sitting area off family room. Screens and grills for all windows Ceiling fans and recessed lighting in several of the rooms. A must see. Ready for quick occupancy.
Location
State DE
County Sussex
Area Indian River Hundred (31008)
Zoning AR-1
Rooms
Other Rooms Dining Room, Kitchen, Family Room, Great Room, Office, Storage Room, Screened Porch
Interior
Interior Features Attic, Built-Ins, Carpet, Ceiling Fan(s), Combination Dining/Living, Combination Kitchen/Dining, Family Room Off Kitchen, Floor Plan - Open, Recessed Lighting, Skylight(s), Soaking Tub, Stall Shower, Walk-in Closet(s), Window Treatments, Wood Floors
Hot Water Electric
Heating Heat Pump(s)
Cooling Heat Pump(s), Ceiling Fan(s), Central A/C
Flooring Carpet, Hardwood, Vinyl
Fireplaces Number 1
Fireplaces Type Fireplace - Glass Doors, Mantel(s), Stone
Equipment Built-In Microwave, Dishwasher, Disposal, Dryer, Freezer, Washer, Water Heater, Oven/Range - Electric
Furnishings No
Fireplace Y
Appliance Built-In Microwave, Dishwasher, Disposal, Dryer, Freezer, Washer, Water Heater, Oven/Range - Electric
Heat Source Electric
Laundry Dryer In Unit, Main Floor, Washer In Unit
Exterior
Exterior Feature Deck(s), Patio(s), Porch(es), Screened
Garage Spaces 4.0
Fence Fully, Privacy
Utilities Available Cable TV, Electric Available, Phone Available, Sewer Available
Water Access N
View Garden/Lawn
Roof Type Architectural Shingle
Street Surface Black Top
Accessibility None
Porch Deck(s), Patio(s), Porch(es), Screened
Road Frontage State
Total Parking Spaces 4
Garage N
Building
Lot Description Backs to Trees, Cul-de-sac, Irregular, Landscaping, Partly Wooded, Rear Yard, Secluded
Story 2
Sewer Gravity Sept Fld
Water Well
Architectural Style Other
Level or Stories 2
Additional Building Above Grade, Below Grade
Structure Type Dry Wall
New Construction N
Schools
School District Cape Henlopen
Others
Pets Allowed Y
Senior Community No
Tax ID 234-17.00-191.00
Ownership Fee Simple
SqFt Source Estimated
Acceptable Financing Cash, Conventional
Horse Property N
Listing Terms Cash, Conventional
Financing Cash,Conventional
Special Listing Condition Standard
Pets Allowed Cats OK, Dogs OK
Read Less Info
Want to know what your home might be worth? Contact us for a FREE valuation!

Our team is ready to help you sell your home for the highest possible price ASAP

Bought with Beth Foster • Coastal Real Estate Group, LLC

"My job is to find and attract mastery-based agents to the office, protect the culture, and make sure everyone is happy! "
GET MORE INFORMATION






