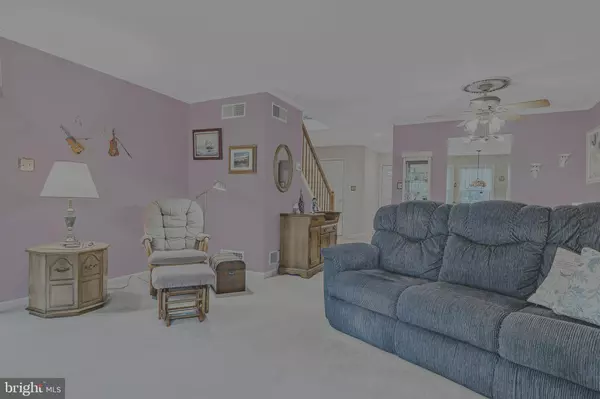$273,000
$245,000
11.4%For more information regarding the value of a property, please contact us for a free consultation.
3 Beds
2 Baths
1,676 SqFt
SOLD DATE : 01/03/2023
Key Details
Sold Price $273,000
Property Type Townhouse
Sub Type End of Row/Townhouse
Listing Status Sold
Purchase Type For Sale
Square Footage 1,676 sqft
Price per Sqft $162
Subdivision Mayapple Village
MLS Listing ID PACB2016990
Sold Date 01/03/23
Style Traditional
Bedrooms 3
Full Baths 2
HOA Fees $41/ann
HOA Y/N Y
Abv Grd Liv Area 1,676
Originating Board BRIGHT
Year Built 1994
Annual Tax Amount $3,065
Tax Year 2022
Lot Size 6,970 Sqft
Acres 0.16
Property Description
LOVINGLY MAINTAINED, ORIGINAL OWNER, END OF ROW TOWNHOME WITH 1ST FLOOR PRIMARY BEDROOM AND EN-SUITE BATHROOM IN DESIREABLE MAYAPPLE VILLAGE IS READY FOR A NEW OWNER TO APPRECIATE ALL IT HAS TO OFFER. A CURVED BRICK WALKWAY PASSES THE FLAGSTONE PATIO WHERE YOU CAN SIT AND ENJOY THE SUN AND THE PROFESSIONALLY LANDSCAPED GARDEN BED OUT FRONT, ON THE SOUTH SIDE OF THE HOME ON THE WAY TO THE FRONT DOOR. THE CHEERY INTERIOR INCLUDES AN EAT IN KITCHEN WITH LVP FLOORING, QUARTZ TOPS AND A CERAMIC TILE BACKSPLASH, LIVING /DINING COMBINATION GREAT ROOM FEATURES A GAS FIREPLACE AND PELLA SLIDER TO THE LARGE DECK WHERE YOU CAN ENJOY GOLF COURSE VIEWS AND LESS SUN THAN OUT FRONT, COMPLETE WITH A RETRACTABLE SUN SHADE. THERE IS ROOM FOR YOUR KING SIZE BED IN THE PRIMARY BEDROOM, WHERE YOU'LL ALSO FIND A WALK IN CLOSET AND EN SUITE BATH WITH NEW LVP FLOORING. AT THE TOP OF THE STAIRS YOU'LL FIND A COZY NOOK SPACE, 2 BEDROOMS (ONE WITH A WIC) AND A FULL BATH. THE LAUNDRY AREA ON THE FIRST FLOOR IS CONVENIENTLY LOCATED NEAR THE PRIMARY BEDROOM. TREAT YOUR VEHICLE TO A BIT OF HEAT ON THE CHILLY NIGHTS WITH THE HEATER IN THE GARAGE. LET THE HOA TAKE CARE OF THE MOW AND SNOW! MAIN LEVEL LIVING AT ITS BEST, WETHER OR NOT YOU'RE A GOLFER, YOU'LL LIKELY FIND THE CLUBHOUSE RESTAURANT A WELCOME CONVENIENCE.
Location
State PA
County Cumberland
Area South Middleton Twp (14440)
Zoning RESIDENTIAL
Direction South
Rooms
Main Level Bedrooms 1
Interior
Interior Features Breakfast Area, Carpet, Ceiling Fan(s), Combination Dining/Living, Combination Kitchen/Dining, Crown Moldings, Entry Level Bedroom, Kitchen - Eat-In, Kitchen - Table Space, Primary Bath(s), Recessed Lighting, Tub Shower, Upgraded Countertops, Walk-in Closet(s), Skylight(s)
Hot Water Electric
Heating Heat Pump - Gas BackUp
Cooling Central A/C, Ceiling Fan(s)
Equipment Dishwasher, Disposal, Dryer, Extra Refrigerator/Freezer, Oven - Self Cleaning, Refrigerator, Washer
Appliance Dishwasher, Disposal, Dryer, Extra Refrigerator/Freezer, Oven - Self Cleaning, Refrigerator, Washer
Heat Source Natural Gas
Laundry Main Floor
Exterior
Exterior Feature Deck(s)
Parking Features Garage - Front Entry, Garage Door Opener, Inside Access
Garage Spaces 4.0
Water Access N
View Golf Course
Roof Type Architectural Shingle
Accessibility 2+ Access Exits
Porch Deck(s)
Attached Garage 2
Total Parking Spaces 4
Garage Y
Building
Lot Description Rear Yard
Story 2
Foundation Crawl Space
Sewer Public Sewer
Water Public
Architectural Style Traditional
Level or Stories 2
Additional Building Above Grade, Below Grade
New Construction N
Schools
High Schools Boiling Springs
School District South Middleton
Others
HOA Fee Include Snow Removal,Lawn Maintenance
Senior Community No
Tax ID 40-24-0760-124
Ownership Fee Simple
SqFt Source Assessor
Acceptable Financing Cash, Conventional, FHA, VA
Horse Property N
Listing Terms Cash, Conventional, FHA, VA
Financing Cash,Conventional,FHA,VA
Special Listing Condition Standard
Read Less Info
Want to know what your home might be worth? Contact us for a FREE valuation!

Our team is ready to help you sell your home for the highest possible price ASAP

Bought with Keith Byron Lucas • RE/MAX Realty Associates
GET MORE INFORMATION
Agent | License ID: 0225193218 - VA, 5003479 - MD
+1(703) 298-7037 | jason@jasonandbonnie.com






