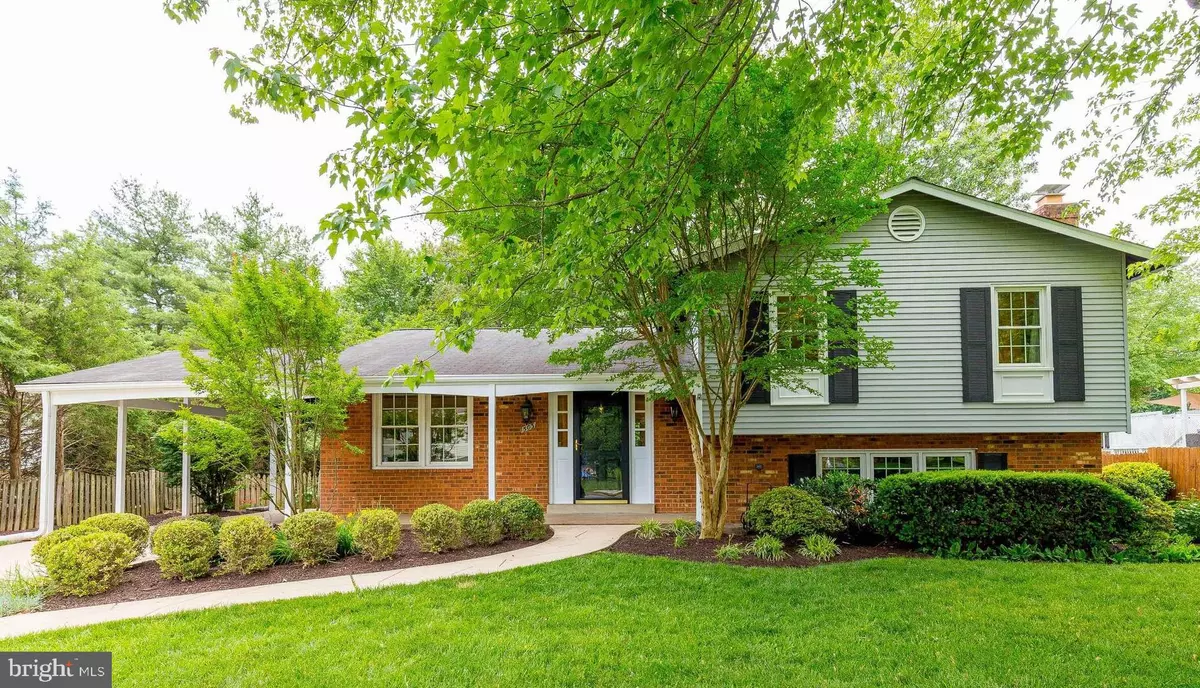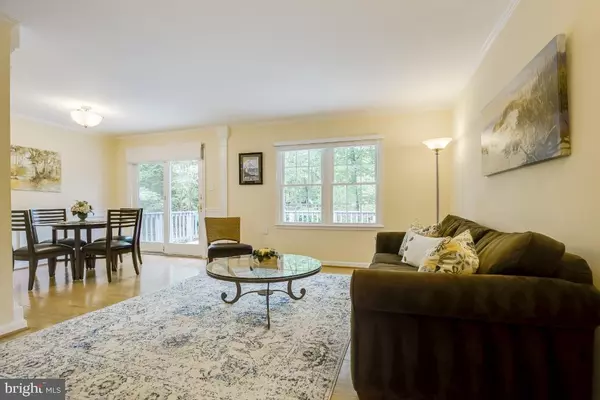$612,500
$562,000
9.0%For more information regarding the value of a property, please contact us for a free consultation.
4 Beds
3 Baths
1,778 SqFt
SOLD DATE : 07/07/2021
Key Details
Sold Price $612,500
Property Type Single Family Home
Sub Type Detached
Listing Status Sold
Purchase Type For Sale
Square Footage 1,778 sqft
Price per Sqft $344
Subdivision Chelmsford
MLS Listing ID VAFX1206138
Sold Date 07/07/21
Style Split Level
Bedrooms 4
Full Baths 2
Half Baths 1
HOA Y/N N
Abv Grd Liv Area 1,278
Originating Board BRIGHT
Year Built 1975
Annual Tax Amount $5,977
Tax Year 2020
Lot Size 9,802 Sqft
Acres 0.23
Property Description
Meticulously maintained 4 bedroom 2 1/2 bath split level home in charming Chelmsford! As you step into the foyer, enjoy gleaming hardwood floors and a warm, welcoming living room and dining room. The kitchen has upgraded countertops, stainless steel appliances, along with a breakfast nook. Anderson sliding glass doors open onto the large, refurbished deck overlooking a beautifully landscaped, fully fenced in backyard. A perfect place to relax or entertain while you take in the trees, flowers, and manicured lawn. Two newly custom-built sheds on the side of the house provide added storage. Another shed in the back corner is perfect for gardening and lawn equipment. Upstairs are three generous sized bedrooms with new carpeting and fresh paint. Both bathrooms have been updated with fine finishes. From the foyer, a few steps down you will find a large family room with brick fireplace and large windows, half bath, bedroom, expansive storage space under stairs, and laundry. Walk to Historic Herndon for Friday Night Live concerts and Herndon Festival in summer and fresh baked scones and muffins year-round from Great Harvest Bread. Paved pathway through the neighborhood leads to Herndon Elementary School and playground. This delightful, quiet neighborhood boasts walking access to the W&OD Trail, Sugarland Run Trails, Reston Town Center, brand new L.A. Fitness, Moms Organic Market, Bagel Cafe, and Duck Donuts. No HOA. Recent updates include: 2021: new paint, new carpet, and 2 custom sheds. 2020: new HVAC, UV air purifier, fridge, dishwasher, washing machine. 2015: deck refurbished, gutters and downspouts replaced. 2014: new electric panel. Windows have been replaced. Upgraded, maintenance free concrete driveway and front walk. This home is move-in ready!
Location
State VA
County Fairfax
Zoning 804
Rooms
Other Rooms Living Room, Dining Room, Primary Bedroom, Bedroom 2, Bedroom 3, Bedroom 4, Kitchen, Family Room, Foyer, Laundry
Basement Fully Finished, Interior Access, Windows, Rear Entrance, Walkout Level
Interior
Interior Features Attic, Crown Moldings, Chair Railings, Upgraded Countertops, Wood Floors, Tub Shower, Dining Area, Kitchen - Eat-In
Hot Water Electric
Heating Heat Pump(s)
Cooling Central A/C
Fireplaces Number 1
Equipment Dishwasher, Disposal, Dryer, Washer, Water Heater, Stainless Steel Appliances, Stove, Refrigerator, Exhaust Fan
Appliance Dishwasher, Disposal, Dryer, Washer, Water Heater, Stainless Steel Appliances, Stove, Refrigerator, Exhaust Fan
Heat Source Electric
Laundry Basement
Exterior
Exterior Feature Deck(s)
Garage Spaces 1.0
Fence Fully
Water Access N
View Garden/Lawn, Trees/Woods, Street
Accessibility None
Porch Deck(s)
Total Parking Spaces 1
Garage N
Building
Lot Description Landscaping, Rear Yard, Trees/Wooded, Front Yard
Story 3
Foundation Crawl Space
Sewer Public Sewer
Water Public
Architectural Style Split Level
Level or Stories 3
Additional Building Above Grade, Below Grade
New Construction N
Schools
Elementary Schools Herndon
Middle Schools Herndon
High Schools Herndon
School District Fairfax County Public Schools
Others
Senior Community No
Tax ID 0113 05 0029
Ownership Fee Simple
SqFt Source Assessor
Acceptable Financing Cash, Conventional, FHA, VA
Listing Terms Cash, Conventional, FHA, VA
Financing Cash,Conventional,FHA,VA
Special Listing Condition Standard
Read Less Info
Want to know what your home might be worth? Contact us for a FREE valuation!

Our team is ready to help you sell your home for the highest possible price ASAP

Bought with Mindy M Thunman • RE/MAX Allegiance
GET MORE INFORMATION
Agent | License ID: 0225193218 - VA, 5003479 - MD
+1(703) 298-7037 | jason@jasonandbonnie.com






