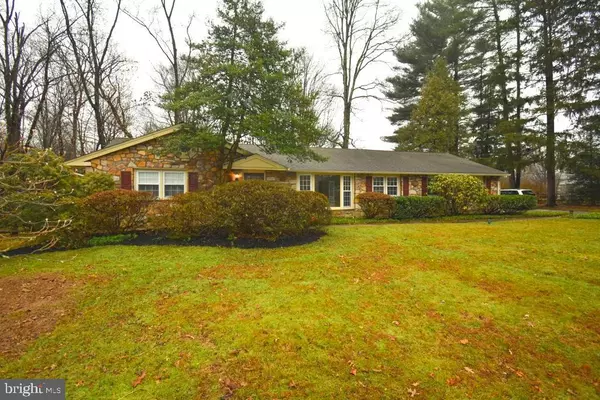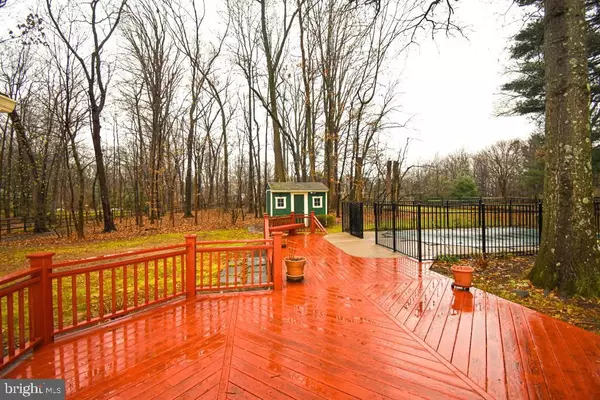$459,000
$464,700
1.2%For more information regarding the value of a property, please contact us for a free consultation.
3 Beds
2 Baths
2,516 SqFt
SOLD DATE : 01/31/2020
Key Details
Sold Price $459,000
Property Type Single Family Home
Sub Type Detached
Listing Status Sold
Purchase Type For Sale
Square Footage 2,516 sqft
Price per Sqft $182
Subdivision Buttonwood Manor
MLS Listing ID PABU485864
Sold Date 01/31/20
Style Ranch/Rambler
Bedrooms 3
Full Baths 2
HOA Y/N N
Abv Grd Liv Area 1,988
Originating Board BRIGHT
Year Built 1965
Annual Tax Amount $6,373
Tax Year 2019
Lot Size 1.082 Acres
Acres 1.08
Lot Dimensions 151.00 x 312.00
Property Description
Priced to sell, don't miss the opportunity to preview this beautiful Sprawling Ranch Home on a quiet block located in Doylestown Township and the highly acclaimed Blue-Ribbon Central Bucks School District. This nicely appointed home features 3 Bedrooms, 2 full Bathrooms. Main entrance has small entry with Slate tile, with a coat closet, into Living Room, Dining Room, leads to the Kitchen opens to a lovely Family Room, 2 fireplaces one is Stone, one is styled with Mercer Tile Accents. 2 Car garage with staircase and lots of shelving for additional storage, newer everything; windows, roof, Whole House Generator, has a house Attic Fan, all utilities up to date, Newer Septic System, Newer Air Conditioner, New Oil Tank and all carefully maintained, has sprinkler system in some garden beds. Beautifully Landscaped/some wooded area. Newly refinished Hardwood floors. Exposed Beams in Family Room, Beautiful views in front and backyards. Lower Floor Laundry and additional hookup and slop sink on Main Floor. The one-acre lot is fully fenced in and additional Fence surrounds the HEATED Pool! This is an ideal starter home or a perfect downsizing home without the HOA fees on a lovely street. Conveniently to historic Doylestown Boro, the Doylestown Septa Train Station, multiple museums, shopping dining and entertainment, this location is also commutable to Philadelphia, New York, New Jersey and the adjacent Counties including the Pocono Mountains. Easy access to the Doylestown Bypass and major routes such as 611 (Easton Rd) and the PA turnpike, travel is made much easier. Don't miss an opportunity to see this most desirable home as it won't be listed for long!
Location
State PA
County Bucks
Area Doylestown Twp (10109)
Zoning R1
Direction Southwest
Rooms
Other Rooms Living Room, Dining Room, Primary Bedroom, Bedroom 2, Bedroom 3, Kitchen, Family Room
Basement Daylight, Partial, Heated, Partially Finished
Main Level Bedrooms 3
Interior
Interior Features Attic/House Fan, Breakfast Area, Built-Ins, Ceiling Fan(s), Combination Kitchen/Living, Dining Area, Family Room Off Kitchen, Formal/Separate Dining Room, Floor Plan - Open, Carpet, Crown Moldings, Pantry, Wood Floors, Window Treatments, Stall Shower, Recessed Lighting
Hot Water Oil
Heating Baseboard - Hot Water
Cooling Central A/C, Attic Fan, Dehumidifier
Flooring Hardwood, Carpet, Vinyl
Fireplaces Number 2
Fireplaces Type Fireplace - Glass Doors, Mantel(s), Wood, Stone
Equipment Built-In Microwave, Dishwasher, Dryer - Electric, Freezer, Oven/Range - Electric, Icemaker, Refrigerator, Washer, Water Conditioner - Owned
Furnishings No
Fireplace Y
Window Features Double Pane,Energy Efficient,Casement,Bay/Bow,Screens,Insulated
Appliance Built-In Microwave, Dishwasher, Dryer - Electric, Freezer, Oven/Range - Electric, Icemaker, Refrigerator, Washer, Water Conditioner - Owned
Heat Source Oil
Laundry Main Floor, Hookup, Basement
Exterior
Exterior Feature Deck(s)
Parking Features Garage - Side Entry, Garage Door Opener, Inside Access
Garage Spaces 5.0
Fence Decorative, Split Rail
Pool In Ground
Utilities Available Cable TV, Electric Available
Water Access N
View Panoramic
Roof Type Architectural Shingle
Street Surface Black Top
Accessibility 2+ Access Exits, 32\"+ wide Doors, 36\"+ wide Halls, >84\" Garage Door, Doors - Swing In
Porch Deck(s)
Road Frontage Public
Attached Garage 2
Total Parking Spaces 5
Garage Y
Building
Lot Description Front Yard, Landscaping, Partly Wooded, Private, Rear Yard, SideYard(s), Poolside
Story 1
Foundation Stone
Sewer On Site Septic
Water Well
Architectural Style Ranch/Rambler
Level or Stories 1
Additional Building Above Grade, Below Grade
New Construction N
Schools
Middle Schools Lenape
High Schools Central Bucks High School West
School District Central Bucks
Others
Senior Community No
Tax ID 09-031-036
Ownership Fee Simple
SqFt Source Assessor
Acceptable Financing Cash, Conventional, FHA
Horse Property N
Listing Terms Cash, Conventional, FHA
Financing Cash,Conventional,FHA
Special Listing Condition Standard
Read Less Info
Want to know what your home might be worth? Contact us for a FREE valuation!

Our team is ready to help you sell your home for the highest possible price ASAP

Bought with Lori A McGoldrick • Keller Williams Real Estate-Doylestown

"My job is to find and attract mastery-based agents to the office, protect the culture, and make sure everyone is happy! "
GET MORE INFORMATION






