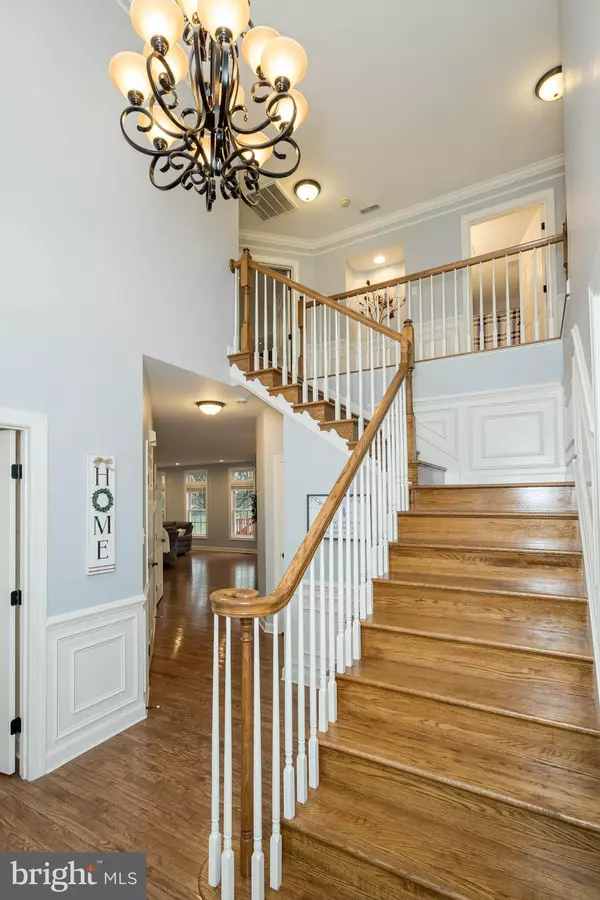$615,000
$615,000
For more information regarding the value of a property, please contact us for a free consultation.
4 Beds
4 Baths
4,982 SqFt
SOLD DATE : 07/24/2020
Key Details
Sold Price $615,000
Property Type Single Family Home
Sub Type Detached
Listing Status Sold
Purchase Type For Sale
Square Footage 4,982 sqft
Price per Sqft $123
Subdivision Tattersall
MLS Listing ID PACT503448
Sold Date 07/24/20
Style Traditional
Bedrooms 4
Full Baths 3
Half Baths 1
HOA Fees $54/qua
HOA Y/N Y
Abv Grd Liv Area 4,982
Originating Board BRIGHT
Year Built 2002
Annual Tax Amount $9,378
Tax Year 2019
Lot Size 0.495 Acres
Acres 0.49
Lot Dimensions 0.00 x 0.00
Property Description
Welcome to your new home. Only a relocation brings this fabulous property to the market. Situated on a picturesque lot in the highly sought after Tattersall Community and, on the 6th tee of the Broad Run Golfer's club, this stellar home will not disappoint. This HGTV worthy, four bedroom, three and a half bath home boasts an open floor plan, cool paint tones, wainscoting and plenty of space to entertain family and friends. The first level offers an executive study/office with custom built-ins, formal living room, dining room, a sun-filled great room that includes an open gourmet kitchen, family room with grand stone fireplace, and bright morning room with captivating views of the golf course. The morning room opens to the oversized Brazilian hardwood deck overlooking your own special oasis where you can enjoy your favorite beverage to start your day. Upstairs the magnificence continues. The master bedroom ensuite will ensure you have a wonderful respite at the end of a hard day at work. The master includes a huge sitting room, large his and her walk-in California Closets and the master bath with shower and garden tub. Three spacious bedrooms and full bath complete the second level. The finished, walkout lower level includes another full bath and a bonus room that could be another bedroom (as currently staged), movie room or office. Also down here, a built-in work area provides ideal space for crafts and homework, and the bright living area of this basement opens to a private flagstone patio. The three-car garage, automatic sprinkler system, extensive professional landscape lighting, and James Hardiplank siding exterior are the final touches on this fantastic executive home. Conveniently located in the award-winning Downingtown School District just minutes from West Chester Boro, Marshallton and the Stroud Preserve, the central location provides that country feel but allows you to get to shopping meccas and dining spots a breeze. Don't miss this gem on your tour.
Location
State PA
County Chester
Area West Bradford Twp (10350)
Zoning R1
Rooms
Other Rooms Living Room, Dining Room, Primary Bedroom, Bedroom 2, Bedroom 3, Bedroom 4, Kitchen, Family Room, Basement, Office, Bonus Room, Primary Bathroom
Basement Full, Sump Pump, Fully Finished
Interior
Interior Features Ceiling Fan(s), Floor Plan - Open, Wainscotting, Primary Bath(s), Breakfast Area, Carpet, Family Room Off Kitchen, Formal/Separate Dining Room, Kitchen - Eat-In, Kitchen - Island, Skylight(s), Stall Shower, Walk-in Closet(s), WhirlPool/HotTub, Wood Floors, Recessed Lighting
Hot Water Propane
Heating Forced Air
Cooling Central A/C, Ceiling Fan(s)
Flooring Hardwood, Carpet
Fireplaces Number 1
Fireplaces Type Gas/Propane
Equipment Dishwasher, Disposal, Cooktop, Built-In Microwave, Oven - Wall, Oven - Double
Fireplace Y
Appliance Dishwasher, Disposal, Cooktop, Built-In Microwave, Oven - Wall, Oven - Double
Heat Source Propane - Leased
Laundry Main Floor
Exterior
Exterior Feature Deck(s), Patio(s)
Parking Features Garage Door Opener, Garage - Side Entry, Inside Access
Garage Spaces 6.0
Amenities Available Golf Club
Water Access N
Accessibility None
Porch Deck(s), Patio(s)
Attached Garage 3
Total Parking Spaces 6
Garage Y
Building
Lot Description Front Yard, Rear Yard, SideYard(s)
Story 2
Sewer Public Sewer
Water Public
Architectural Style Traditional
Level or Stories 2
Additional Building Above Grade
New Construction N
Schools
School District Downingtown Area
Others
HOA Fee Include Common Area Maintenance
Senior Community No
Tax ID 50-05 -0257
Ownership Fee Simple
SqFt Source Estimated
Security Features Smoke Detector,Carbon Monoxide Detector(s),Security System
Acceptable Financing Cash, Conventional, FHA, VA
Listing Terms Cash, Conventional, FHA, VA
Financing Cash,Conventional,FHA,VA
Special Listing Condition Standard
Read Less Info
Want to know what your home might be worth? Contact us for a FREE valuation!

Our team is ready to help you sell your home for the highest possible price ASAP

Bought with Karen McGlinchey • Coldwell Banker Realty
GET MORE INFORMATION
Agent | License ID: 0225193218 - VA, 5003479 - MD
+1(703) 298-7037 | jason@jasonandbonnie.com






