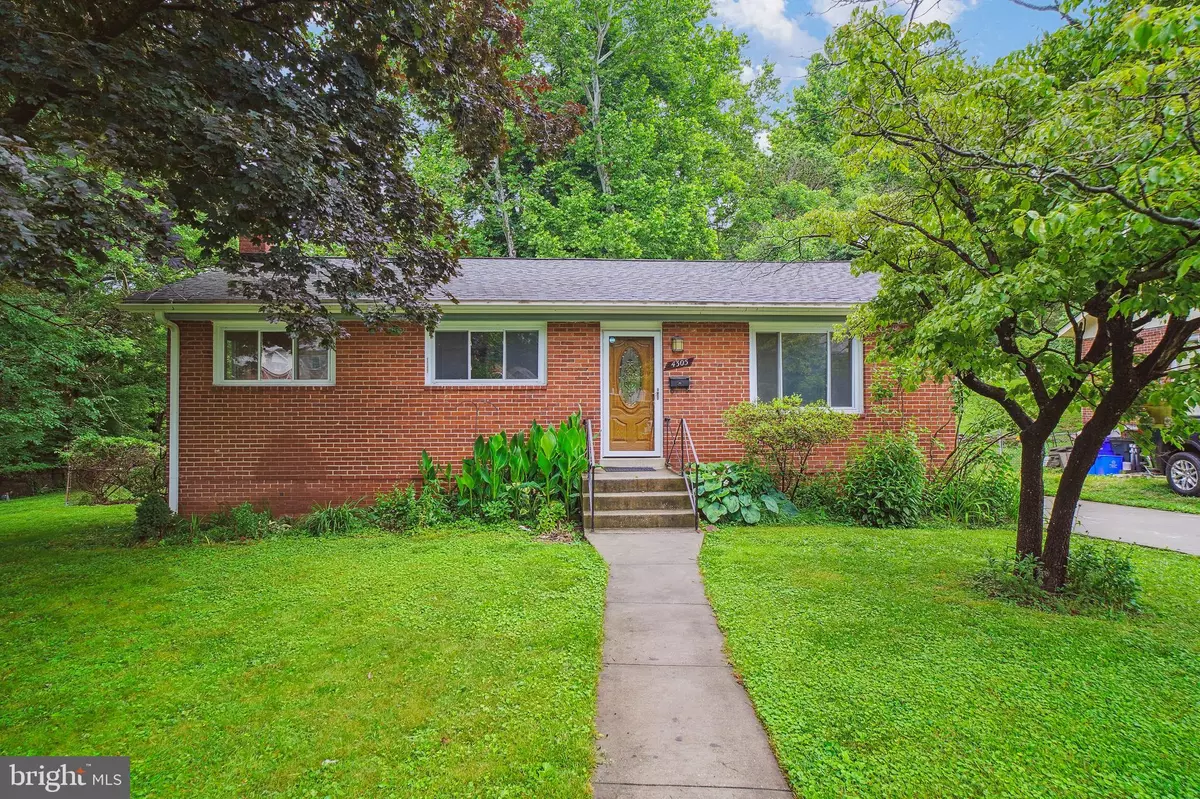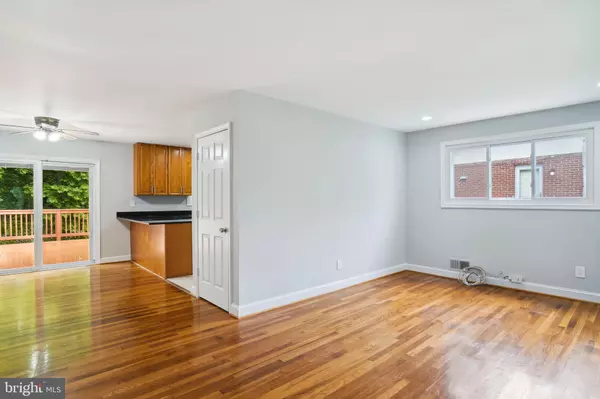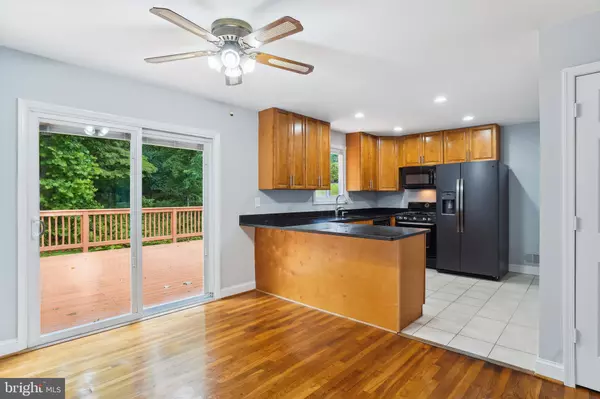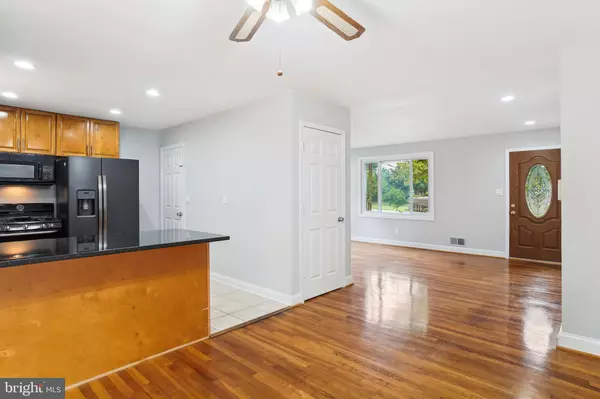$550,000
$549,900
For more information regarding the value of a property, please contact us for a free consultation.
6 Beds
4 Baths
2,184 SqFt
SOLD DATE : 07/29/2022
Key Details
Sold Price $550,000
Property Type Single Family Home
Sub Type Detached
Listing Status Sold
Purchase Type For Sale
Square Footage 2,184 sqft
Price per Sqft $251
Subdivision Stoneybrook Estates
MLS Listing ID MDMC2058324
Sold Date 07/29/22
Style Ranch/Rambler
Bedrooms 6
Full Baths 4
HOA Y/N N
Abv Grd Liv Area 1,092
Originating Board BRIGHT
Year Built 1957
Annual Tax Amount $4,636
Tax Year 2021
Lot Size 9,729 Sqft
Acres 0.22
Property Description
Welcome to this BEAUTIFUL & SUPER SPACIOUS 6 BEDRROM, 4 BATHROOM single-family home situated in the wonderful community of STONEYBROOK ESTATES in SILVER SPRING! ***IMPRESSIVE INCOME POTENTIAL PEOPERTY*** This home features a massive lower level with 3 BEDROOMS, 2 FULL BATHROOMS & a SECOND KITCHEN with a separate and private entrance, Ideal for a second family. Upper-level features 3 Spacious bedrooms, 2 full baths, a gorgeous kitchen with 42” custom cabinetry, beautiful granite countertops, Gas range, newer appliances & ceramic floors. Gleaming hardwood floors throughout main level. Separate dining/living area w/ lots of Windows and sliding glass door that leads to Large Deck, ideal for outdoor living and entertainment! Fully finished walk out level basement with 3BD & 2BA that can be a great INCOME PRODUCING UNIT. Huge, fenced backyard with a large shed for additional outdoor storage. Oversized driveway with plenty parking space. Some of the recent updates includes **Newer Roof**Newer Windows**Recess Lights** new water heater** ***FANTASTIC LOCATION*** Minutes away from I-270, Downtown Bethesda, Rock Creek Park, Shopping/Dining @ Pike & Rose, Montrose Crossing and Garrett Park Farmers Market (Sat), Easy commute via Twinbrook, White Flint or Grosvenor Strathmore Metro Station, Garrett Park MARC, Easy access to public transportation w/ RideOn Bus routes. HURRY, THIS BEAUTIFUL HOME WONT LAST LONG!
Location
State MD
County Montgomery
Zoning R60
Rooms
Basement Full, Fully Finished, Improved, Walkout Level, Walkout Stairs, Windows, Outside Entrance, Rear Entrance
Main Level Bedrooms 3
Interior
Interior Features 2nd Kitchen, Attic, Breakfast Area, Ceiling Fan(s), Dining Area, Entry Level Bedroom, Floor Plan - Open, Formal/Separate Dining Room, Kitchen - Island, Recessed Lighting, Bathroom - Soaking Tub, Upgraded Countertops, Wood Floors
Hot Water Natural Gas
Heating Forced Air
Cooling Central A/C
Flooring Hardwood, Ceramic Tile
Equipment Dishwasher, Disposal, Microwave, Oven/Range - Gas, Refrigerator, Stove, Water Heater
Appliance Dishwasher, Disposal, Microwave, Oven/Range - Gas, Refrigerator, Stove, Water Heater
Heat Source Natural Gas
Laundry Basement
Exterior
Exterior Feature Deck(s)
Garage Spaces 4.0
Fence Fully, Wire
Water Access N
Accessibility Other
Porch Deck(s)
Total Parking Spaces 4
Garage N
Building
Story 2
Foundation Brick/Mortar
Sewer Public Sewer
Water Public
Architectural Style Ranch/Rambler
Level or Stories 2
Additional Building Above Grade, Below Grade
New Construction N
Schools
School District Montgomery County Public Schools
Others
Senior Community No
Tax ID 161301339277
Ownership Fee Simple
SqFt Source Assessor
Acceptable Financing Conventional, FHA, VA, Cash
Listing Terms Conventional, FHA, VA, Cash
Financing Conventional,FHA,VA,Cash
Special Listing Condition Standard
Read Less Info
Want to know what your home might be worth? Contact us for a FREE valuation!

Our team is ready to help you sell your home for the highest possible price ASAP

Bought with Johnny A Diaz • Realty Advantage
GET MORE INFORMATION
Agent | License ID: 0225193218 - VA, 5003479 - MD
+1(703) 298-7037 | jason@jasonandbonnie.com






