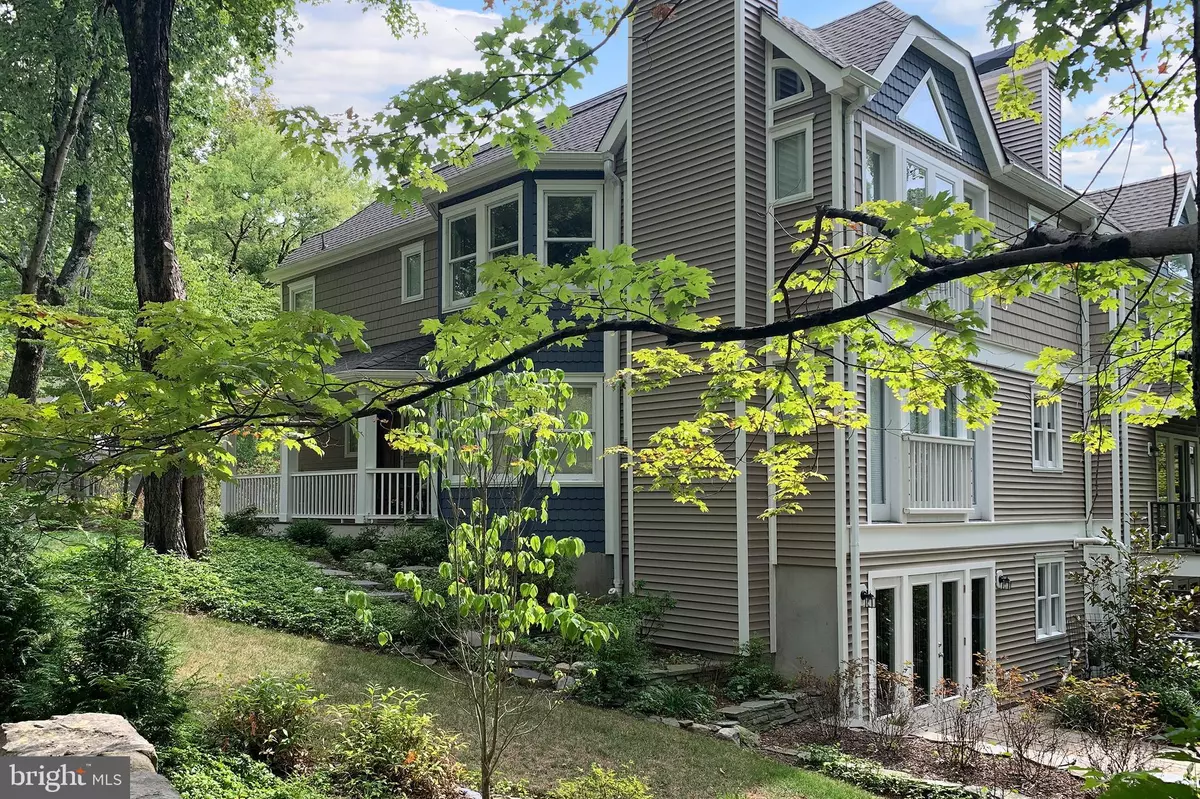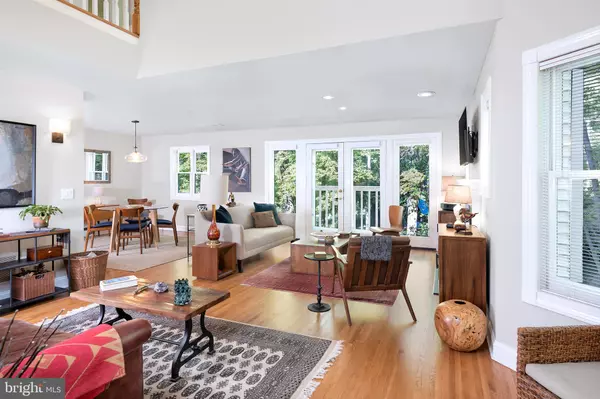$632,500
$650,000
2.7%For more information regarding the value of a property, please contact us for a free consultation.
3 Beds
3 Baths
3,049 Sqft Lot
SOLD DATE : 11/30/2022
Key Details
Sold Price $632,500
Property Type Townhouse
Sub Type End of Row/Townhouse
Listing Status Sold
Purchase Type For Sale
Subdivision Rock Creek Woods
MLS Listing ID NJHT2001310
Sold Date 11/30/22
Style Other
Bedrooms 3
Full Baths 2
Half Baths 1
HOA Fees $418/mo
HOA Y/N Y
Originating Board BRIGHT
Year Built 1993
Annual Tax Amount $12,077
Tax Year 2021
Lot Size 3,049 Sqft
Acres 0.07
Lot Dimensions 0.00 x 0.00
Property Description
With its views overlooking preserved woods, a stone bridge, an historic road, and a
creek, this beautiful townhouse end-unit lives more like a standalone home.
It has the added benefits of being a part of the Rock Creek Woods Association with
minimal exterior maintenance to think about. The front covered porch feels like it is
from another time; a place to slow down and enjoy nature while the backyard patio,
accessed via the large, finished basement, makes every day feel like a vacation. Inside,
the updating that this home has undergone is unusually impressive!
Rooms are steeped in designer style with many smart improvements. Hardwood oak
floors were refinished, light fixtures, switches and plugs were replaced. The kitchen
was opened up and remodeled and all the bathrooms upgraded – all with
quartz countertops. New Marvin sliding doors are being added to both the
living room and primary bedroom Juliet balconies. Each room takes in a special
open view. The roof, siding, garage doors, HVAC and landscaping have all
been replaced or updated in recent years. With three bedrooms, two in a separate
wing on one side of the second-floor landing with their own bath to share, and the
primary bedroom with a private en suite bathroom, everyone has some space to recharge. With soaring cathedral ceilings, a wood-burning fireplace in the living room, multiple closets, a fantastic stroll-to-town location and so much more, prepare for love at first sight!
Location
State NJ
County Hunterdon
Area Lambertville City (21017)
Zoning R-3
Rooms
Other Rooms Living Room, Dining Room, Bedroom 2, Bedroom 3, Kitchen, Family Room, Foyer, Bedroom 1, Laundry, Recreation Room, Utility Room, Full Bath, Half Bath
Basement Fully Finished, Walkout Level, Outside Entrance
Interior
Interior Features Primary Bath(s), Stall Shower, Ceiling Fan(s), Floor Plan - Open, Recessed Lighting, Upgraded Countertops, Wood Floors, Pantry
Hot Water Natural Gas
Heating Forced Air
Cooling Central A/C
Flooring Hardwood
Fireplaces Number 1
Fireplaces Type Mantel(s), Wood
Equipment Built-In Range, Dishwasher, Refrigerator, Washer, Dryer
Fireplace Y
Appliance Built-In Range, Dishwasher, Refrigerator, Washer, Dryer
Heat Source Natural Gas
Laundry Upper Floor
Exterior
Exterior Feature Patio(s), Porch(es)
Parking Features Garage Door Opener, Garage - Front Entry, Inside Access
Garage Spaces 4.0
Water Access N
View Creek/Stream, Trees/Woods
Roof Type Pitched,Shingle
Accessibility None
Porch Patio(s), Porch(es)
Attached Garage 2
Total Parking Spaces 4
Garage Y
Building
Story 2
Foundation Concrete Perimeter
Sewer Public Sewer
Water Public
Architectural Style Other
Level or Stories 2
Additional Building Above Grade, Below Grade
Structure Type Cathedral Ceilings
New Construction N
Schools
Elementary Schools Lambertville E.S.
Middle Schools South Hunterdon Regional M.S.
High Schools South Hunterdon Regional H.S.
School District South Hunterdon Regional
Others
Pets Allowed Y
HOA Fee Include Common Area Maintenance,Ext Bldg Maint,Lawn Maintenance,Snow Removal
Senior Community No
Tax ID 17-01059-00016 23
Ownership Fee Simple
SqFt Source Assessor
Special Listing Condition Standard
Pets Allowed No Pet Restrictions
Read Less Info
Want to know what your home might be worth? Contact us for a FREE valuation!

Our team is ready to help you sell your home for the highest possible price ASAP

Bought with Non Member • Metropolitan Regional Information Systems, Inc.
GET MORE INFORMATION
Agent | License ID: 0225193218 - VA, 5003479 - MD
+1(703) 298-7037 | jason@jasonandbonnie.com






