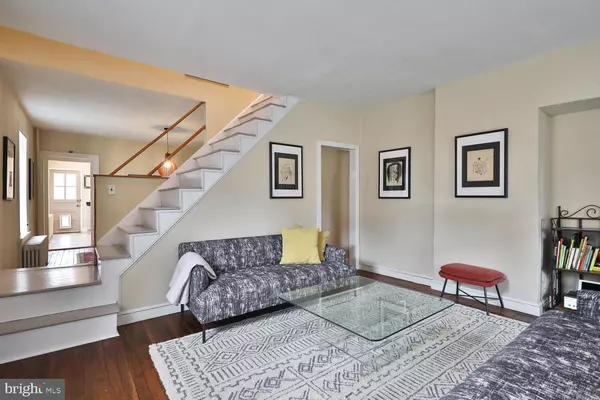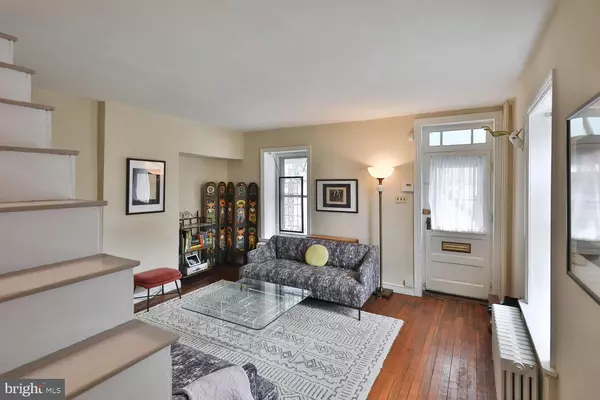$375,000
$375,000
For more information regarding the value of a property, please contact us for a free consultation.
4 Beds
2 Baths
1,920 SqFt
SOLD DATE : 02/24/2021
Key Details
Sold Price $375,000
Property Type Single Family Home
Sub Type Twin/Semi-Detached
Listing Status Sold
Purchase Type For Sale
Square Footage 1,920 sqft
Price per Sqft $195
Subdivision Mt Airy (West)
MLS Listing ID PAPH975952
Sold Date 02/24/21
Style Traditional,Transitional
Bedrooms 4
Full Baths 2
HOA Y/N N
Abv Grd Liv Area 1,920
Originating Board BRIGHT
Year Built 1925
Annual Tax Amount $3,609
Tax Year 2020
Lot Size 2,368 Sqft
Acres 0.05
Lot Dimensions 20.58 x 115.08
Property Description
If it is space and simplicity you need , this property will suit you. If you yearn for walkability to dining or nature or transportation, this is the one. If it is affordability, in one of the most rapidly appreciating neighborhoods in Philadelphia, don't look further than this pretty West Mt Airy twin. The current homeowners have made lots of improvements and upgrades: new kitchen, new furnace, new plumbing, new appliances, and new electricity, and more. The house sits up off the road, and provides lots of privacy, even though it sits in the middle of all the vibrancy of Mt Airy. From the sidewalk, take the staircase to a spacious covered porch that serves as an outdoor room for many months of the year. From the porch, you enter into a bright and well-proportioned living room with high ceilings, pristine hardwood floors, and windows on two sides. The living room and dining room are separated by the staircase, yet there is a circular flow to the space at either end. The elegant dining room leads to a splendid new, true eat-in kitchen, with soapstone counters, high-end stainless steel appliances, and charming patterned tile floor. Every intelligent design decision was made in keeping with the "early Pennsylvania farmhouse vernacular," without being hamstrung by it. Up the staircase to the second floor brings you to three commodious bedrooms and a full bath with large shower. The middle bedroom (most recently used as the perfect home office) is lined with floor to ceiling bookshelves that will make you the envy of your friends. The most surprising space of all is on the third floor; the primary bedroom suite. With its ample square footage, vaulted ceiling, walk-in closet, large bath, and skylight, its a space that will be hard to leave in the morning . The basement is high-ceilinged , spacious, and bright, with an exterior walk-out to the back yard. The deep yard has lovely mature plantings, a patio, and is fully fenced. It is a rare house that conveys as much serenity and warmth . Come, visit, and feel the welcome of home.
Location
State PA
County Philadelphia
Area 19119 (19119)
Zoning CMX2
Rooms
Other Rooms Living Room, Dining Room, Primary Bedroom, Bedroom 2, Bedroom 3, Bedroom 4, Kitchen
Basement Full
Interior
Interior Features Kitchen - Eat-In, Tub Shower, Upgraded Countertops, Stall Shower, Built-Ins
Hot Water Natural Gas
Heating Radiator
Cooling Ductless/Mini-Split
Heat Source Natural Gas
Exterior
Fence Picket
Water Access N
Street Surface Black Top
Accessibility None
Garage N
Building
Lot Description Level
Story 3
Sewer Public Sewer
Water Public
Architectural Style Traditional, Transitional
Level or Stories 3
Additional Building Above Grade, Below Grade
New Construction N
Schools
School District The School District Of Philadelphia
Others
Pets Allowed Y
Senior Community No
Tax ID 092005300
Ownership Fee Simple
SqFt Source Assessor
Acceptable Financing Cash, Conventional
Listing Terms Cash, Conventional
Financing Cash,Conventional
Special Listing Condition Standard
Pets Allowed Cats OK, Dogs OK
Read Less Info
Want to know what your home might be worth? Contact us for a FREE valuation!

Our team is ready to help you sell your home for the highest possible price ASAP

Bought with Ife Foy • KW Philly
GET MORE INFORMATION
Agent | License ID: 0225193218 - VA, 5003479 - MD
+1(703) 298-7037 | jason@jasonandbonnie.com






