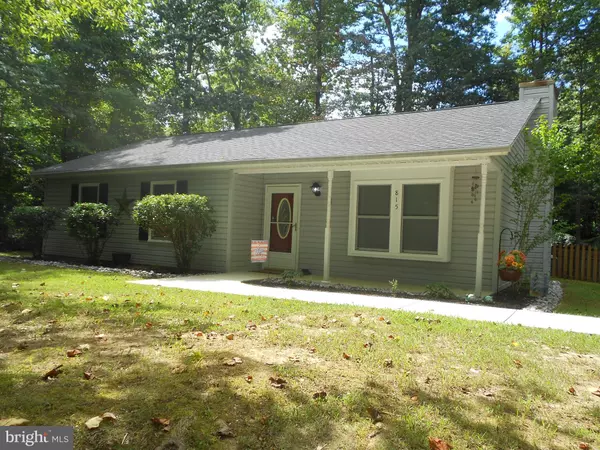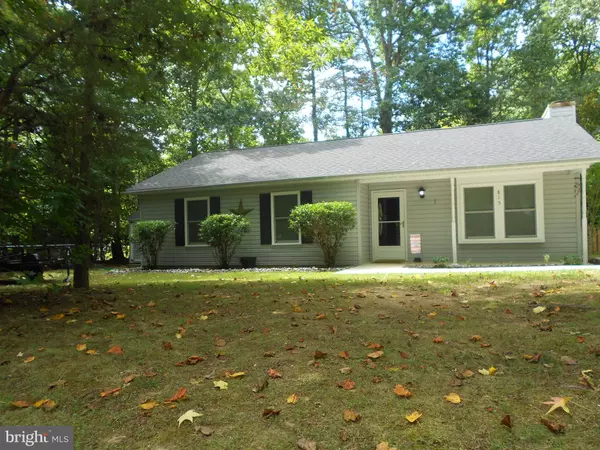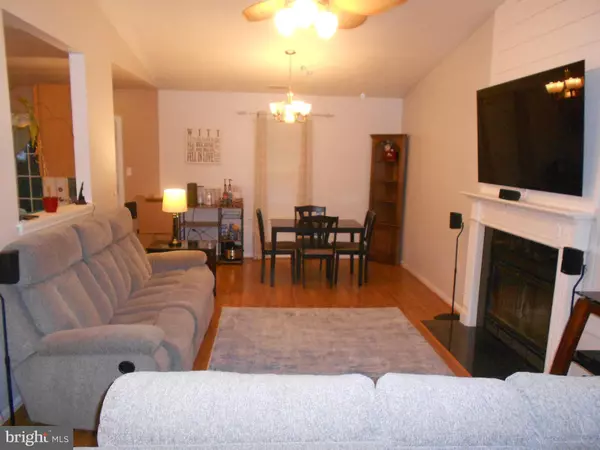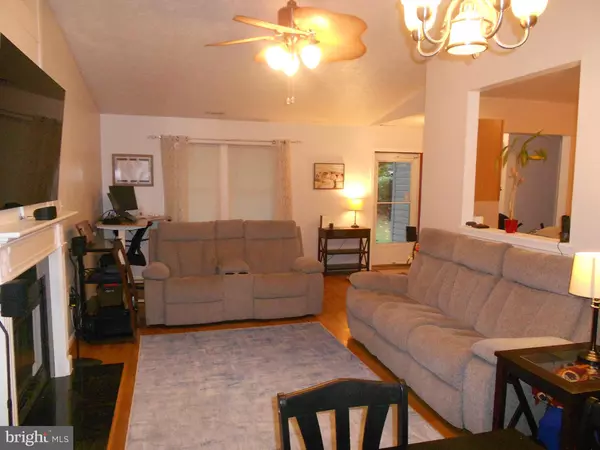$280,000
$279,900
For more information regarding the value of a property, please contact us for a free consultation.
3 Beds
2 Baths
1,220 SqFt
SOLD DATE : 10/12/2022
Key Details
Sold Price $280,000
Property Type Single Family Home
Sub Type Detached
Listing Status Sold
Purchase Type For Sale
Square Footage 1,220 sqft
Price per Sqft $229
Subdivision Chesapeake Ranch Estates
MLS Listing ID MDCA2008310
Sold Date 10/12/22
Style Ranch/Rambler
Bedrooms 3
Full Baths 2
HOA Fees $44/mo
HOA Y/N Y
Abv Grd Liv Area 1,220
Originating Board BRIGHT
Year Built 1990
Annual Tax Amount $2,416
Tax Year 2022
Lot Size 9,583 Sqft
Acres 0.22
Lot Dimensions 100x100
Property Description
Welcome Home to The Ranch Club! This Sharp 3br, two full bath Rancher has everything you need and more, On a flat and Usable Lot. New Roofing, Windows, And Carpet all recently replaced , A new concrete sidewalk was added in 2021, And River Rock landscaping was added to the front yard. Oversize Master Bedroom Takes a king Size bed with room to spare, and has a private full master bath. Owners took pride in their home and it shows, Schedule your showing today!
Location
State MD
County Calvert
Zoning R
Rooms
Main Level Bedrooms 3
Interior
Interior Features Floor Plan - Open
Hot Water Electric
Heating Heat Pump(s)
Cooling Central A/C
Flooring Laminate Plank, Partially Carpeted
Fireplaces Number 1
Fireplaces Type Fireplace - Glass Doors
Equipment Dishwasher, Stove, Washer, Dryer - Electric
Furnishings No
Fireplace Y
Window Features Energy Efficient,Double Pane,Replacement
Appliance Dishwasher, Stove, Washer, Dryer - Electric
Heat Source Electric
Laundry Has Laundry
Exterior
Exterior Feature Deck(s)
Garage Spaces 3.0
Fence Rear
Water Access N
Roof Type Asphalt,Shingle
Street Surface Gravel
Accessibility None
Porch Deck(s)
Road Frontage Private
Total Parking Spaces 3
Garage N
Building
Lot Description Partly Wooded, Rear Yard
Story 1
Foundation Concrete Perimeter, Permanent
Sewer Private Septic Tank
Water Public
Architectural Style Ranch/Rambler
Level or Stories 1
Additional Building Above Grade, Below Grade
New Construction N
Schools
School District Calvert County Public Schools
Others
Pets Allowed Y
Senior Community No
Tax ID 0501179934
Ownership Fee Simple
SqFt Source Estimated
Acceptable Financing Cash, Conventional, FHA
Horse Property N
Listing Terms Cash, Conventional, FHA
Financing Cash,Conventional,FHA
Special Listing Condition Standard
Pets Allowed No Pet Restrictions
Read Less Info
Want to know what your home might be worth? Contact us for a FREE valuation!

Our team is ready to help you sell your home for the highest possible price ASAP

Bought with Delaney Irene Burgess • RE/MAX United Real Estate
GET MORE INFORMATION
Agent | License ID: 0225193218 - VA, 5003479 - MD
+1(703) 298-7037 | jason@jasonandbonnie.com






