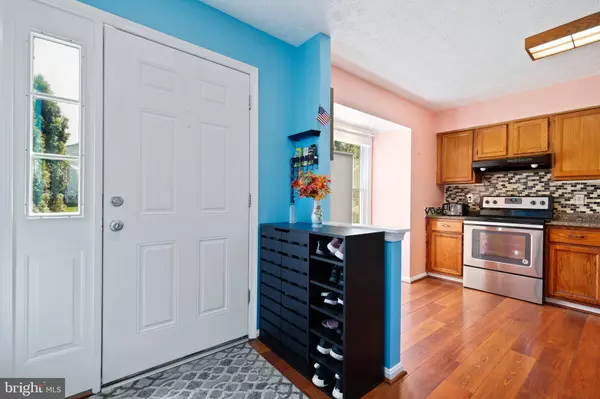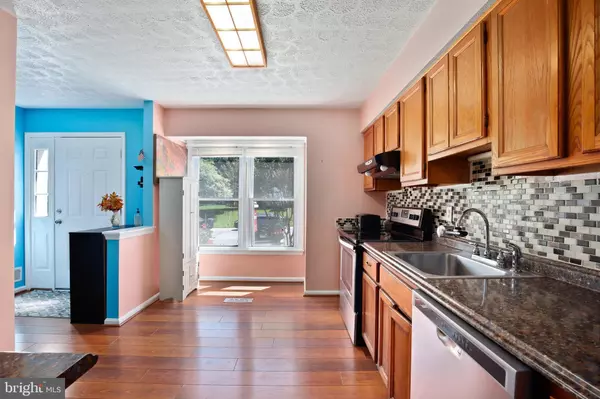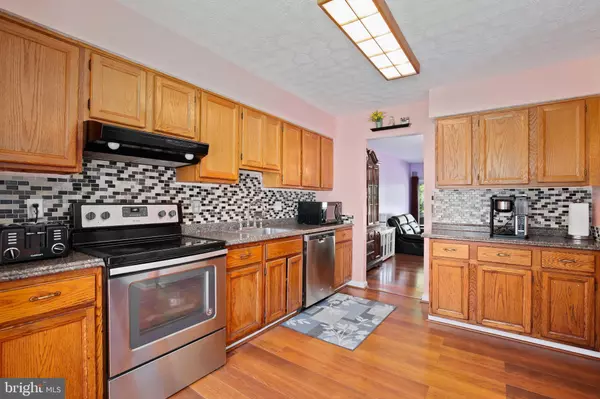$320,000
$314,900
1.6%For more information regarding the value of a property, please contact us for a free consultation.
3 Beds
3 Baths
1,280 SqFt
SOLD DATE : 08/28/2020
Key Details
Sold Price $320,000
Property Type Townhouse
Sub Type End of Row/Townhouse
Listing Status Sold
Purchase Type For Sale
Square Footage 1,280 sqft
Price per Sqft $250
Subdivision Quail Valley
MLS Listing ID MDMC715250
Sold Date 08/28/20
Style Colonial
Bedrooms 3
Full Baths 2
Half Baths 1
HOA Fees $36/qua
HOA Y/N Y
Abv Grd Liv Area 1,280
Originating Board BRIGHT
Year Built 1985
Annual Tax Amount $3,109
Tax Year 2019
Lot Size 1,600 Sqft
Acres 0.04
Property Description
Welcome to this beautiful Quail Valley Townhome! This lovingly maintained home has great curb appeal with a brick front and impressive landscaping. The main level of the home welcomes you with recently upgraded hardwood flooring. The updated table space kitchen is perfect for preparing home cooked meals. Just off the kitchen is the dining room/living room combination for entertaining your family and friends. Just off the living room is a generous sized deck. Finishing this level is the powder room near the entry door. The second level boasts a master suite and two additional bedrooms. The master bedroom has great light from two large windows. Additionally, there is a recently updated full bath. There are two additional bedrooms served by a hall full bath. The lower level has a fantastic family room with fireplace and access to a lower level deck and the backyard. Just off the backyard is a huge community green space. The lower level contains the laundry area as well as unfinished storage space. There is a rough in for a full bath. The location of this townhome is perfect for commuters with quick access to I270 and Shady Grove Metro. Hurry, if you want to call this house your home!Offer deadline Monday July 20th 3PM
Location
State MD
County Montgomery
Zoning R200
Rooms
Basement Connecting Stairway, Full, Fully Finished
Interior
Interior Features Combination Dining/Living, Dining Area, Floor Plan - Traditional, Primary Bath(s)
Hot Water Electric
Heating Heat Pump(s)
Cooling Central A/C
Fireplaces Number 1
Equipment Stove, Refrigerator, Dishwasher, Disposal, Dryer, Washer
Appliance Stove, Refrigerator, Dishwasher, Disposal, Dryer, Washer
Heat Source Electric
Exterior
Water Access N
Accessibility None
Garage N
Building
Story 3
Sewer Public Sewer
Water Public
Architectural Style Colonial
Level or Stories 3
Additional Building Above Grade, Below Grade
New Construction N
Schools
School District Montgomery County Public Schools
Others
HOA Fee Include Insurance,Management,Reserve Funds,Snow Removal,Trash
Senior Community No
Tax ID 160902065622
Ownership Fee Simple
SqFt Source Assessor
Special Listing Condition Standard
Read Less Info
Want to know what your home might be worth? Contact us for a FREE valuation!

Our team is ready to help you sell your home for the highest possible price ASAP

Bought with Giannina Marin-Malaver • RE/MAX Town Center
GET MORE INFORMATION
Agent | License ID: 0225193218 - VA, 5003479 - MD
+1(703) 298-7037 | jason@jasonandbonnie.com






