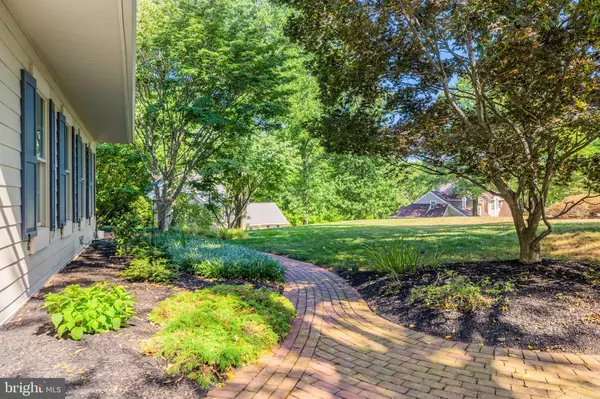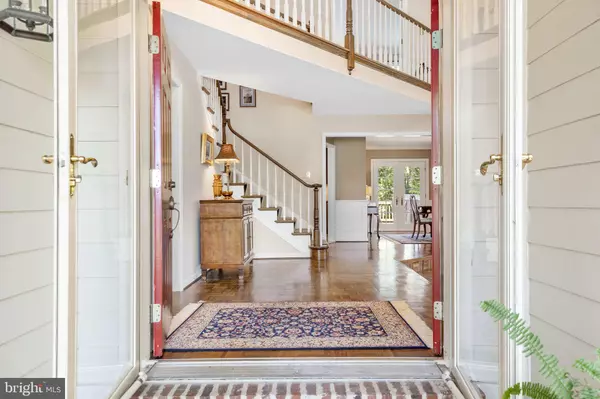$886,000
$850,000
4.2%For more information regarding the value of a property, please contact us for a free consultation.
4 Beds
3 Baths
4,164 SqFt
SOLD DATE : 11/09/2022
Key Details
Sold Price $886,000
Property Type Single Family Home
Sub Type Detached
Listing Status Sold
Purchase Type For Sale
Square Footage 4,164 sqft
Price per Sqft $212
Subdivision Wentworth
MLS Listing ID PACT2032132
Sold Date 11/09/22
Style Traditional
Bedrooms 4
Full Baths 2
Half Baths 1
HOA Y/N N
Abv Grd Liv Area 3,064
Originating Board BRIGHT
Year Built 1989
Annual Tax Amount $9,332
Tax Year 2022
Lot Size 0.678 Acres
Acres 0.68
Lot Dimensions 0.00 x 0.00
Property Description
Stroll on down the classic brick walkway and through the double doors to this tastefully renovated 4/2/1 home in Wentworth located in desirable East Goshen Township. New fiber cement siding makes this home feel new and fresh, and the cul-de-sac location adds to the overall curb appeal. This home has been very well cared for and gently lived in with an interesting and open floor plan. All the soft neutral colors throughout the home will make an inviting backdrop for your furnishings. Kitchens and bathrooms always get our attention, and this home's kitchen and bathrooms sure do that! The kitchen has been perfectly renovated with natural cherry cabinetry, granite countertops and stainless appliances. Sunny breakfast room is spacious and surrounded by windows. You will just love the bar area with glass cabinetry and wine cooler. The sunken living room feels sophisticated and airy with the high ceiling and shares a double-sided fireplace with the formal dining room. The dining room has a double set of French doors allowing for beautiful views while dining. Family room is open to kitchen and features a handsome stone fireplace and lots of windows. The important home office is tucked away in a quiet location on the first floor. Convenient split staircase leads to the second floor. The spacious main bedroom has a very cozy sitting area right in front of a fireplace perfect for a quiet reading spot. Getting ready in the morning will be a treat in the very appealing and fully renovated main bathroom with convenient access to 2 walk-in closets both with professional closet organizers. 3 additional bedrooms and renovated hall bathroom complete the second floor. Some outdoor time is what we all need more of so grab a drink and come sit outside on the expansive deck and just take in the peaceful surroundings where the trees frame this home and create total privacy. The sizeable walkout basement adds quite a bit of living space for whatever your needs are. Enjoy all that the nearby West Chester Boro has to offer including, shopping, restaurants, and fun community events. If nature and beauty are calling you, then you will love spending time in the nearby 150-acre East Goshen Township Park. The walking trail that connects to the park can be accessed right down the street from this house. This is just an all-around great house so come make this your own.
Location
State PA
County Chester
Area East Goshen Twp (10353)
Zoning R10
Rooms
Other Rooms Living Room, Dining Room, Kitchen, Family Room, Laundry, Office
Basement Full, Partially Finished, Walkout Level
Interior
Interior Features Floor Plan - Open
Hot Water Natural Gas
Heating Forced Air
Cooling Central A/C
Fireplaces Number 3
Fireplace Y
Window Features Energy Efficient,Replacement
Heat Source Natural Gas
Laundry Main Floor
Exterior
Exterior Feature Deck(s)
Parking Features Garage - Side Entry, Garage Door Opener
Garage Spaces 2.0
Water Access N
View Trees/Woods
Roof Type Architectural Shingle
Accessibility None
Porch Deck(s)
Attached Garage 2
Total Parking Spaces 2
Garage Y
Building
Lot Description Backs to Trees, Cul-de-sac
Story 2
Foundation Block
Sewer Public Sewer
Water Public
Architectural Style Traditional
Level or Stories 2
Additional Building Above Grade, Below Grade
New Construction N
Schools
Elementary Schools East Goshen
Middle Schools Fugett
High Schools West Chester East
School District West Chester Area
Others
Senior Community No
Tax ID 53-04 -0236
Ownership Fee Simple
SqFt Source Assessor
Acceptable Financing Cash, Conventional
Listing Terms Cash, Conventional
Financing Cash,Conventional
Special Listing Condition Standard
Read Less Info
Want to know what your home might be worth? Contact us for a FREE valuation!

Our team is ready to help you sell your home for the highest possible price ASAP

Bought with Erica L Deuschle • Keller Williams Main Line
GET MORE INFORMATION
Agent | License ID: 0225193218 - VA, 5003479 - MD
+1(703) 298-7037 | jason@jasonandbonnie.com






