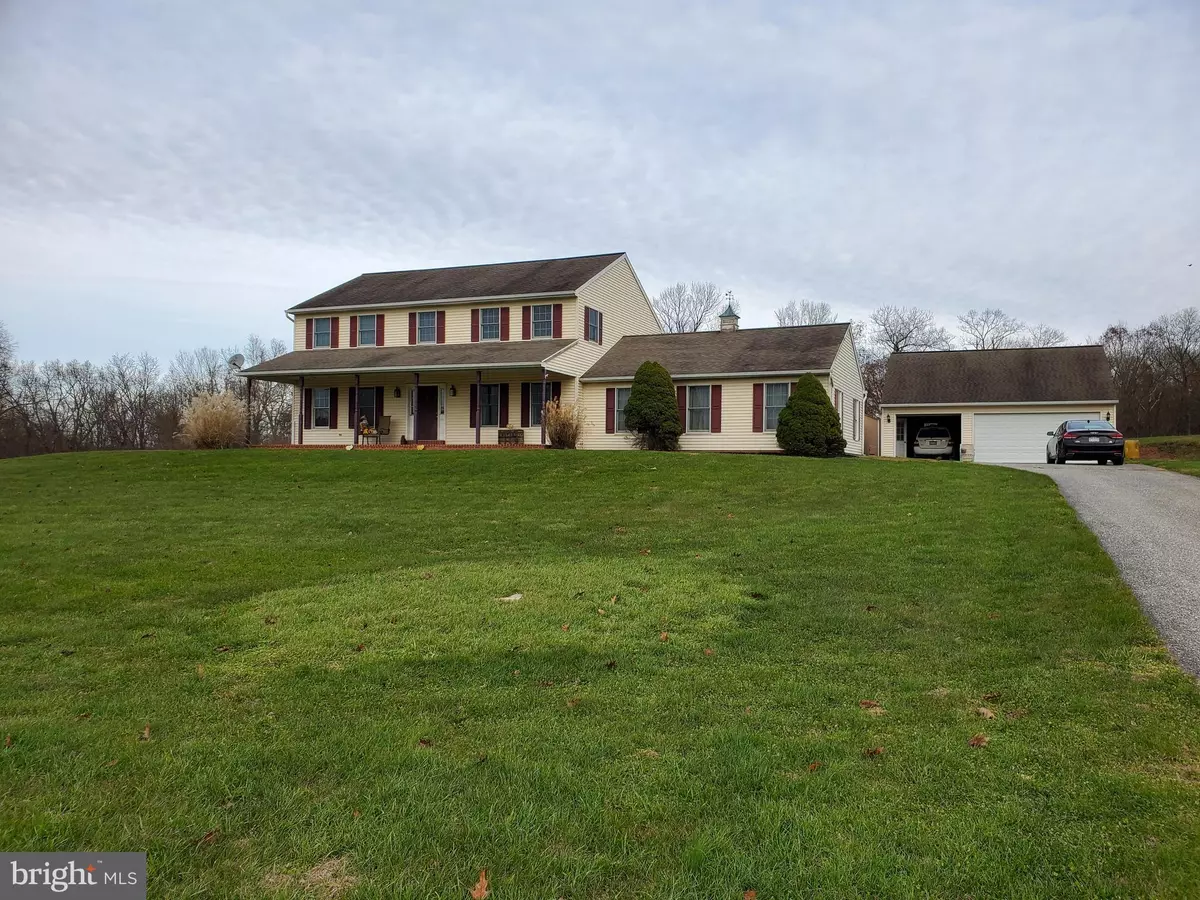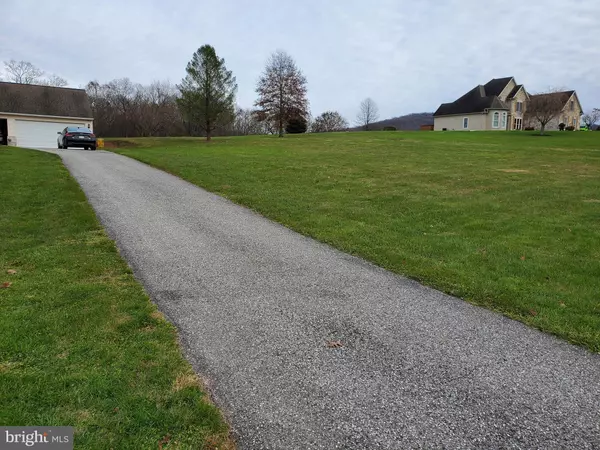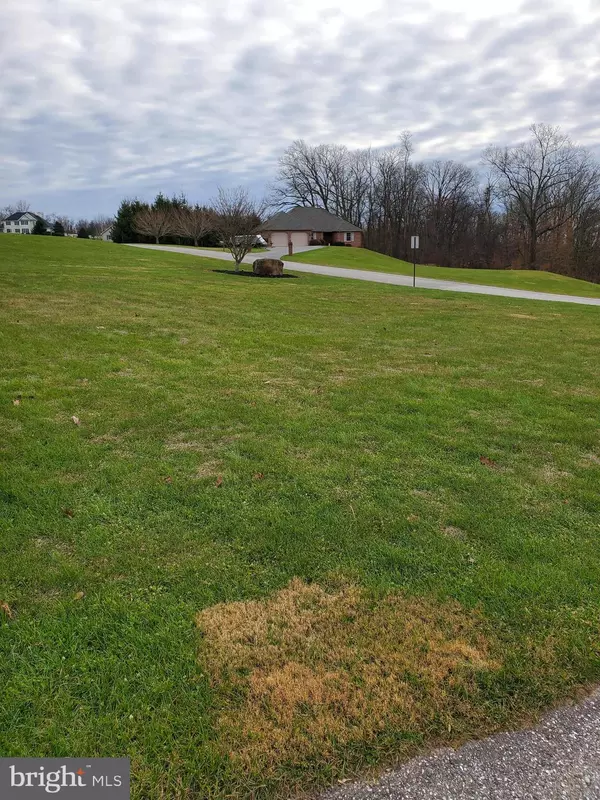$265,000
$299,900
11.6%For more information regarding the value of a property, please contact us for a free consultation.
5 Beds
3 Baths
2,856 SqFt
SOLD DATE : 02/19/2020
Key Details
Sold Price $265,000
Property Type Single Family Home
Sub Type Detached
Listing Status Sold
Purchase Type For Sale
Square Footage 2,856 sqft
Price per Sqft $92
Subdivision Meadow Ridge
MLS Listing ID PAYK129326
Sold Date 02/19/20
Style Colonial
Bedrooms 5
Full Baths 2
Half Baths 1
HOA Fees $10/ann
HOA Y/N Y
Abv Grd Liv Area 2,856
Originating Board BRIGHT
Year Built 1997
Annual Tax Amount $7,410
Tax Year 2019
Lot Size 3.320 Acres
Acres 3.32
Lot Dimensions 268x419x450x380
Property Description
If you are looking for a large 4 or 5 bedroom home with a detached 3 car garage on 3+ acres in the country, you have found it. The original 24'x28' garage has been converted into a family room plus there is an additional family room off the kitchen. First floor bedroom or den (wardrobe included). Formal dining room, oak cabinets & granite countertops. Second floor has 4 large bedrooms, master bath & additional main bath. Master bedroom has a large walk-in closet plus an additional closet. All the bedrooms has large closets. Home needs TLC but could be a beautiful home again with a little attention. Microwave, central vac, outside faucet & attic fan do not work. Home is being sold "as is". Located on a cul-de-sac with beautiful mountain views. Unfinished basement could be finished for more living space. Home also has a new well pump. Walk-out steps from basement lead to family room. Home has 2x6 exterior walls, 8'x39' covered front porch, 20'x20' rear deck & was built by J. Gregory Reiber. Home warranty included with acceptable offer.
Location
State PA
County York
Area Dover Twp (15224)
Zoning CONSERVATION
Rooms
Other Rooms Dining Room, Primary Bedroom, Bedroom 2, Bedroom 3, Bedroom 4, Bedroom 5, Kitchen, Family Room, Foyer, Recreation Room, Bathroom 2, Primary Bathroom, Half Bath
Basement Partial
Main Level Bedrooms 1
Interior
Interior Features Attic, Attic/House Fan, Carpet, Ceiling Fan(s), Central Vacuum, Dining Area, Entry Level Bedroom, Family Room Off Kitchen, Floor Plan - Open, Formal/Separate Dining Room, Kitchen - Eat-In, Kitchen - Island, Kitchen - Table Space, Primary Bath(s), Pantry, Recessed Lighting, Stall Shower, Tub Shower, Upgraded Countertops, Walk-in Closet(s), Water Treat System, Window Treatments, Wood Floors
Hot Water Electric
Heating Forced Air
Cooling Central A/C
Flooring Carpet, Ceramic Tile, Hardwood
Fireplaces Number 1
Fireplaces Type Fireplace - Glass Doors, Gas/Propane, Mantel(s), Non-Functioning
Equipment Built-In Microwave, Central Vacuum, Dishwasher, Dryer - Gas, Dryer - Front Loading, Exhaust Fan, Freezer, Icemaker, Microwave, Oven/Range - Electric, Refrigerator, Washer - Front Loading, Water Heater - High-Efficiency
Furnishings No
Fireplace Y
Window Features Double Hung,Double Pane,Insulated,Screens,Vinyl Clad
Appliance Built-In Microwave, Central Vacuum, Dishwasher, Dryer - Gas, Dryer - Front Loading, Exhaust Fan, Freezer, Icemaker, Microwave, Oven/Range - Electric, Refrigerator, Washer - Front Loading, Water Heater - High-Efficiency
Heat Source Propane - Leased
Laundry Dryer In Unit, Has Laundry, Hookup, Upper Floor, Washer In Unit
Exterior
Exterior Feature Deck(s), Porch(es)
Parking Features Garage - Front Entry, Garage Door Opener, Oversized
Garage Spaces 7.0
Utilities Available Cable TV, Electric Available, Phone Available, Propane, Under Ground, Water Available
Water Access N
View Mountain
Roof Type Asphalt
Street Surface Black Top
Accessibility None
Porch Deck(s), Porch(es)
Road Frontage Boro/Township
Total Parking Spaces 7
Garage Y
Building
Lot Description Backs to Trees, Cul-de-sac, Cleared, Front Yard, Landscaping, Level, No Thru Street, Rear Yard, Road Frontage, Rural, SideYard(s), Irregular
Story 2
Foundation Block, Permanent
Sewer On Site Septic
Water Private, Well
Architectural Style Colonial
Level or Stories 2
Additional Building Above Grade, Below Grade
Structure Type Dry Wall
New Construction N
Schools
Elementary Schools Dover
Middle Schools Dover Area Intrmd
High Schools Dover Area
School District Dover Area
Others
Pets Allowed Y
HOA Fee Include Other
Senior Community No
Tax ID 24-000-MF-0081-D0-00000
Ownership Fee Simple
SqFt Source Assessor
Security Features Smoke Detector
Acceptable Financing Cash, Conventional
Horse Property N
Listing Terms Cash, Conventional
Financing Cash,Conventional
Special Listing Condition Standard
Pets Allowed No Pet Restrictions
Read Less Info
Want to know what your home might be worth? Contact us for a FREE valuation!

Our team is ready to help you sell your home for the highest possible price ASAP

Bought with Roxanne R Stevens • Coldwell Banker Realty
GET MORE INFORMATION
Agent | License ID: 0225193218 - VA, 5003479 - MD
+1(703) 298-7037 | jason@jasonandbonnie.com






