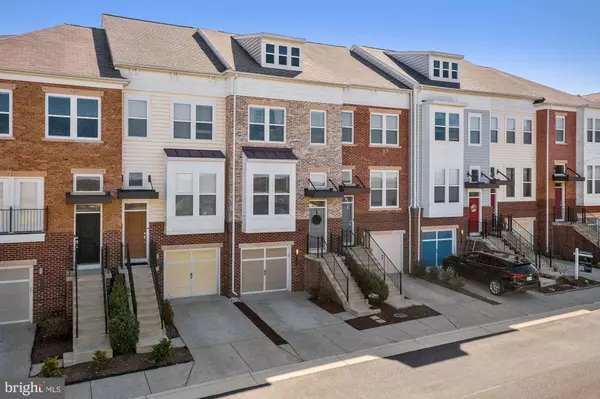$521,750
$499,900
4.4%For more information regarding the value of a property, please contact us for a free consultation.
3 Beds
4 Baths
1,956 SqFt
SOLD DATE : 04/23/2021
Key Details
Sold Price $521,750
Property Type Townhouse
Sub Type Interior Row/Townhouse
Listing Status Sold
Purchase Type For Sale
Square Footage 1,956 sqft
Price per Sqft $266
Subdivision Brambleton Landbay
MLS Listing ID VALO433738
Sold Date 04/23/21
Style Other
Bedrooms 3
Full Baths 2
Half Baths 2
HOA Fees $219/mo
HOA Y/N Y
Abv Grd Liv Area 1,956
Originating Board BRIGHT
Year Built 2010
Annual Tax Amount $4,227
Tax Year 2021
Lot Size 1,307 Sqft
Acres 0.03
Property Description
Gorgeous and lovingly maintained 3 level townhouse in Brambleton. Step into a home that you will want to make your own with hardwoods on main level, professional paint, and beautiful touches. Great views await you from the main living area. Entertainers kitchen with island has room for an eat-in and walks out to the rear deck where you can enjoy grilling all year round. Relax in the owners suite bath with soaking tub and a separate shower. The other two bedrooms are on the upper level and share a full bath. Take in a good movie or game in the spacious family/rec room on the lower level with a half bath and door-wall to the fenced in yard and patio. Excellent location and so close to the Brambleton Town Center with awesome dining, shopping, library and recreation. Fabulous community, schools and commuting options. This is a lovely home that will not last long!
Location
State VA
County Loudoun
Zoning 05
Rooms
Other Rooms Living Room, Dining Room, Primary Bedroom, Bedroom 2, Bedroom 3, Kitchen, Family Room, Laundry, Primary Bathroom
Basement Daylight, Full, Walkout Level, Fully Finished, Connecting Stairway
Interior
Interior Features Ceiling Fan(s), Crown Moldings, Dining Area, Floor Plan - Open, Kitchen - Eat-In, Kitchen - Island, Walk-in Closet(s), Soaking Tub
Hot Water Natural Gas
Heating Forced Air
Cooling Central A/C
Flooring Hardwood, Ceramic Tile, Carpet
Equipment Built-In Microwave, Dishwasher, Disposal, Dryer, Exhaust Fan, Icemaker, Oven/Range - Gas, Refrigerator, Washer, Water Heater
Appliance Built-In Microwave, Dishwasher, Disposal, Dryer, Exhaust Fan, Icemaker, Oven/Range - Gas, Refrigerator, Washer, Water Heater
Heat Source Natural Gas
Exterior
Exterior Feature Deck(s), Patio(s)
Parking Features Garage Door Opener
Garage Spaces 1.0
Amenities Available Basketball Courts, Common Grounds, Community Center, Jog/Walk Path, Pool - Outdoor, Tot Lots/Playground
Water Access N
View Garden/Lawn, Scenic Vista
Roof Type Shingle
Accessibility None
Porch Deck(s), Patio(s)
Attached Garage 1
Total Parking Spaces 1
Garage Y
Building
Story 3
Foundation Slab
Sewer Public Sewer
Water Public
Architectural Style Other
Level or Stories 3
Additional Building Above Grade, Below Grade
Structure Type Dry Wall
New Construction N
Schools
School District Loudoun County Public Schools
Others
HOA Fee Include Cable TV,High Speed Internet,Pool(s),Lawn Maintenance,Trash
Senior Community No
Tax ID 158476114000
Ownership Fee Simple
SqFt Source Assessor
Acceptable Financing Cash, FHA, VA, Conventional, Contract
Listing Terms Cash, FHA, VA, Conventional, Contract
Financing Cash,FHA,VA,Conventional,Contract
Special Listing Condition Standard
Read Less Info
Want to know what your home might be worth? Contact us for a FREE valuation!

Our team is ready to help you sell your home for the highest possible price ASAP

Bought with Akshay Bhatnagar • Virginia Select Homes, LLC.
GET MORE INFORMATION
Agent | License ID: 0225193218 - VA, 5003479 - MD
+1(703) 298-7037 | jason@jasonandbonnie.com






