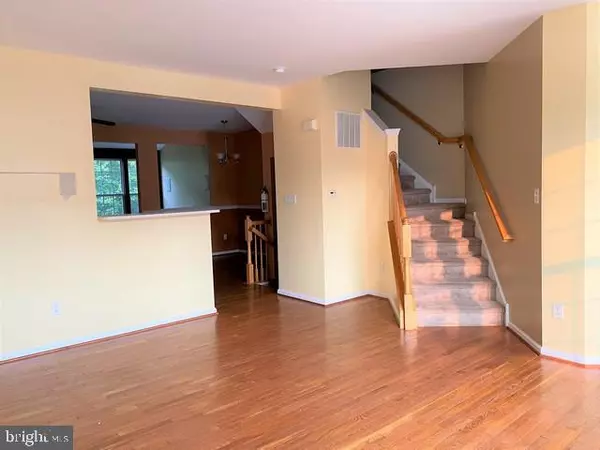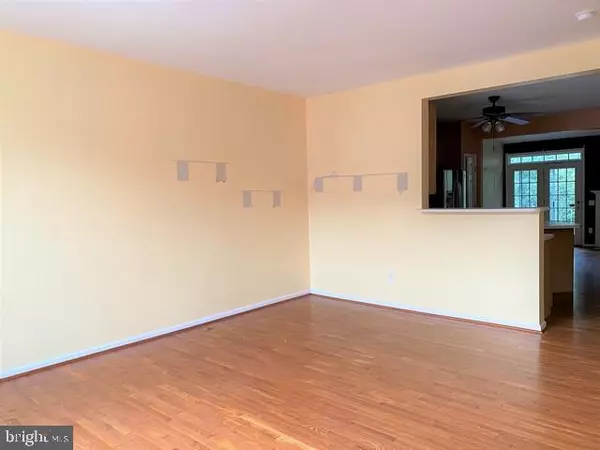$185,159
$171,000
8.3%For more information regarding the value of a property, please contact us for a free consultation.
3 Beds
4 Baths
2,240 SqFt
SOLD DATE : 02/26/2021
Key Details
Sold Price $185,159
Property Type Townhouse
Sub Type Interior Row/Townhouse
Listing Status Sold
Purchase Type For Sale
Square Footage 2,240 sqft
Price per Sqft $82
Subdivision Wiltons Corner
MLS Listing ID NJCD402798
Sold Date 02/26/21
Style Contemporary
Bedrooms 3
Full Baths 2
Half Baths 2
HOA Fees $97/mo
HOA Y/N Y
Abv Grd Liv Area 2,240
Originating Board BRIGHT
Year Built 2005
Annual Tax Amount $5,993
Tax Year 2020
Lot Size 2,000 Sqft
Acres 0.05
Lot Dimensions 20.00 x 100.00
Property Description
You won't believe your eyes when you see this fabulous 3 Bedroom 2.5 Bath located in the desirable Wilton's Corner community! Three stories of living space with beautiful views of the woods behind the home. Enter through the lower level which has new flooring, the laundry room, powder room and walk out to the back yard. The open concept main level features renewed hardwood flooring throughout, family room with gas fireplace, kitchen with center island, breakfast bar and dining area. The upper level master bedroom has a vaulted ceiling, a private bath and huge walk in closet. The second and third bedrooms share a full bath. The entire home has recently been painted, and most light fixtures are newer. The garage has convenient interior access! Start enjoying carefree living with lawn maintenance, snow removal, community pool, tennis courts and playgrounds. Make your appointment today-your new home is waiting for you! Don't delay! Close to all major roadways, local shopping and dining and public transportation. You won't want this once to slip away! This home won't last long, so schedule your tour today! ***HUD HOME*** Sold As Is. Buying a HUD home couldn't be simpler! Check out HudHomestore for property availability prior to showing and to place BIDS. Eligible for FHA 203k financing!
Location
State NJ
County Camden
Area Winslow Twp (20436)
Zoning PC-B
Rooms
Other Rooms Living Room, Dining Room, Bedroom 2, Bedroom 3, Kitchen, Family Room, Bedroom 1, Great Room, Laundry
Basement Walkout Level, Full, Fully Finished
Interior
Interior Features Breakfast Area, Kitchen - Island, Primary Bath(s)
Hot Water Natural Gas
Heating Forced Air
Cooling Central A/C
Flooring Carpet, Ceramic Tile, Hardwood, Vinyl
Fireplaces Number 1
Fireplaces Type Gas/Propane
Fireplace Y
Heat Source Natural Gas
Laundry Lower Floor
Exterior
Parking Features Inside Access
Garage Spaces 3.0
Amenities Available Swimming Pool, Recreational Center
Water Access N
Roof Type Asphalt,Shingle
Accessibility None
Attached Garage 1
Total Parking Spaces 3
Garage Y
Building
Story 3
Sewer Public Sewer
Water Public
Architectural Style Contemporary
Level or Stories 3
Additional Building Above Grade, Below Grade
Structure Type Dry Wall
New Construction N
Schools
School District Winslow Township Public Schools
Others
HOA Fee Include Common Area Maintenance,Trash,Snow Removal
Senior Community No
Tax ID 36-01103 01-00086
Ownership Fee Simple
SqFt Source Assessor
Acceptable Financing Cash, FHA, FHA 203(k), Conventional
Listing Terms Cash, FHA, FHA 203(k), Conventional
Financing Cash,FHA,FHA 203(k),Conventional
Special Listing Condition HUD Owned
Read Less Info
Want to know what your home might be worth? Contact us for a FREE valuation!

Our team is ready to help you sell your home for the highest possible price ASAP

Bought with LaTonya Sampson • EXP Realty, LLC
GET MORE INFORMATION
Agent | License ID: 0225193218 - VA, 5003479 - MD
+1(703) 298-7037 | jason@jasonandbonnie.com






