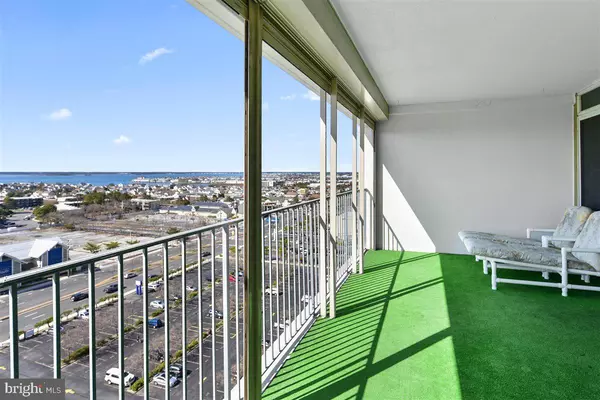$389,900
$389,900
For more information regarding the value of a property, please contact us for a free consultation.
3 Beds
2 Baths
1,292 SqFt
SOLD DATE : 04/30/2021
Key Details
Sold Price $389,900
Property Type Condo
Sub Type Condo/Co-op
Listing Status Sold
Purchase Type For Sale
Square Footage 1,292 sqft
Price per Sqft $301
Subdivision Non Development
MLS Listing ID MDWO120850
Sold Date 04/30/21
Style Coastal
Bedrooms 3
Full Baths 2
Condo Fees $1,521/qua
HOA Y/N N
Abv Grd Liv Area 1,292
Originating Board BRIGHT
Year Built 1974
Annual Tax Amount $3,942
Tax Year 2020
Lot Dimensions 0.00 x 0.00
Property Description
Spacious 3 Bedroom condo in Premiere Direct Oceanfront Building at 100th St. Massive balcony runs length of Living Room and Master Bedroom with Panoramic Views of the Bay and City. Enjoy sunsets and fireworks from your private balcony. Longtime Owners have lovingly maintained and cared for this condo. Lovely updates include kitchen cabinets and counters, Beach design Pergot flooring, carpeting, window treatments and bath vanities plus New HWH. You will love the space and privacy with 2 outside storage areas including one outside your front door and one at beach level. On-site Manager keeps the building running smoothly. Recent Building renovations include: elevators, roof, exterior sealant, new windows and updated Fiber Optic Streaming. Huge indoor pool, Exercise Room, 2 Parking and Bike Rack. Don't Miss this Incredible Opportunity!
Location
State MD
County Worcester
Area Oceanfront Indirect View (81)
Zoning R-3
Direction West
Rooms
Main Level Bedrooms 3
Interior
Interior Features Carpet, Ceiling Fan(s), Dining Area, Entry Level Bedroom, Family Room Off Kitchen, Primary Bedroom - Bay Front, Recessed Lighting, Window Treatments
Hot Water Electric
Heating Central
Cooling Central A/C
Flooring Carpet, Ceramic Tile
Furnishings Yes
Fireplace N
Heat Source Electric
Laundry Has Laundry, Dryer In Unit, Washer In Unit
Exterior
Garage Spaces 2.0
Amenities Available Common Grounds, Elevator, Exercise Room, Extra Storage, Fitness Center
Waterfront Description Sandy Beach
Water Access Y
Water Access Desc Public Beach
View Bay
Accessibility Other
Total Parking Spaces 2
Garage N
Building
Story 1
Unit Features Hi-Rise 9+ Floors
Sewer Public Sewer
Water Public
Architectural Style Coastal
Level or Stories 1
Additional Building Above Grade, Below Grade
New Construction N
Schools
Elementary Schools Ocean City
Middle Schools Stephen Decatur
High Schools Stephen Decatur
School District Worcester County Public Schools
Others
Pets Allowed Y
HOA Fee Include Common Area Maintenance,Custodial Services Maintenance,Ext Bldg Maint,Insurance,High Speed Internet,Management,Pool(s),Reserve Funds,Security Gate
Senior Community No
Tax ID 10-116252
Ownership Fee Simple
SqFt Source Assessor
Security Features Desk in Lobby,Main Entrance Lock
Acceptable Financing Conventional
Listing Terms Conventional
Financing Conventional
Special Listing Condition Standard
Pets Allowed Cats OK, Dogs OK
Read Less Info
Want to know what your home might be worth? Contact us for a FREE valuation!

Our team is ready to help you sell your home for the highest possible price ASAP

Bought with Mary McCracken • Long & Foster Real Estate, Inc.
GET MORE INFORMATION
Agent | License ID: 0225193218 - VA, 5003479 - MD
+1(703) 298-7037 | jason@jasonandbonnie.com






