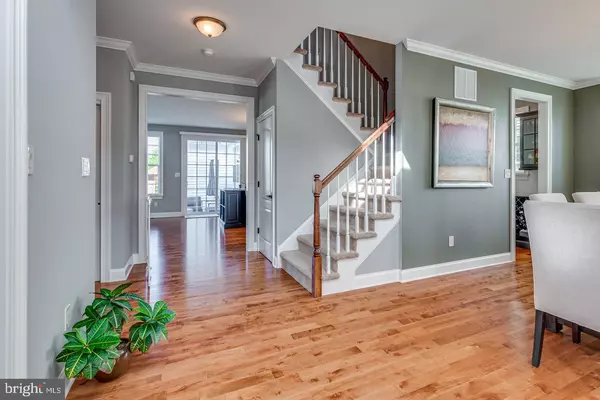$739,000
$739,000
For more information regarding the value of a property, please contact us for a free consultation.
4 Beds
4 Baths
2,857 SqFt
SOLD DATE : 02/12/2021
Key Details
Sold Price $739,000
Property Type Single Family Home
Sub Type Detached
Listing Status Sold
Purchase Type For Sale
Square Footage 2,857 sqft
Price per Sqft $258
Subdivision Glover Mill Village
MLS Listing ID NJCD406286
Sold Date 02/12/21
Style Colonial
Bedrooms 4
Full Baths 3
Half Baths 1
HOA Y/N N
Abv Grd Liv Area 2,857
Originating Board BRIGHT
Year Built 2015
Annual Tax Amount $18,488
Tax Year 2019
Lot Dimensions 60.00 x 169.00
Property Description
Professional pictures coming! Welcome to this 5 yr old Bob Myer Built home located in Glover Mill Village in Haddon Heights. You will not be disappointed. This 4 bedroom 3.5 bath sits on one of the largest lots in the community. This home boasts above ground living space of 2813 sf with an additional 1,184 sf of a fully finished basement. An attached fully finished 2 car garage with an organization system. You will be amazed when you walk into the front door and you see beautiful hardwoods, the gourmet kitchen with SS Bosch upgraded appliances, granite countertops, Brookhaven wood mode cabinets with soft close throughout the home. Upstairs you have the 4 main bedrooms with plenty of closet space. The finished basement has a full bath, exercise area, 2nd family room, office, a built in Hollan safe and extra storage. There are just too many extras as the list goes on. As you enjoy the large backyard, you can sit on the rear paver patio and enjoy the beauty of the fenced in yard. Walking. distance to downtown, Haddon Lake Park and the McLaughlin-Norcross Memorial Dell. You must make an appointment to appreciate this home
Location
State NJ
County Camden
Area Haddon Heights Boro (20418)
Zoning RESIDENTIAL
Rooms
Basement Full, Fully Finished, Interior Access
Main Level Bedrooms 4
Interior
Interior Features Breakfast Area, Built-Ins, Butlers Pantry, Carpet, Chair Railings, Crown Moldings, Dining Area, Family Room Off Kitchen, Floor Plan - Open, Kitchen - Gourmet, Kitchen - Island, Recessed Lighting, Sprinkler System, Upgraded Countertops, Walk-in Closet(s), Window Treatments, Wood Floors
Hot Water Natural Gas
Heating Forced Air
Cooling Central A/C
Fireplaces Number 1
Fireplaces Type Gas/Propane
Equipment Built-In Microwave, Dishwasher, Dryer, Oven - Self Cleaning, Oven/Range - Gas, Refrigerator, Stainless Steel Appliances, Washer
Fireplace Y
Appliance Built-In Microwave, Dishwasher, Dryer, Oven - Self Cleaning, Oven/Range - Gas, Refrigerator, Stainless Steel Appliances, Washer
Heat Source Natural Gas
Exterior
Parking Features Garage Door Opener, Inside Access
Garage Spaces 2.0
Fence Partially, Rear
Water Access N
Accessibility None
Attached Garage 2
Total Parking Spaces 2
Garage Y
Building
Lot Description Cul-de-sac, Landscaping, Rear Yard
Story 2
Sewer Public Sewer
Water Public
Architectural Style Colonial
Level or Stories 2
Additional Building Above Grade, Below Grade
New Construction N
Schools
School District Haddon Heights Schools
Others
Senior Community No
Tax ID 18-00062 02-00017
Ownership Fee Simple
SqFt Source Assessor
Special Listing Condition Standard
Read Less Info
Want to know what your home might be worth? Contact us for a FREE valuation!

Our team is ready to help you sell your home for the highest possible price ASAP

Bought with Simit Patel • Keller Williams Realty - Moorestown
GET MORE INFORMATION
Agent | License ID: 0225193218 - VA, 5003479 - MD
+1(703) 298-7037 | jason@jasonandbonnie.com






