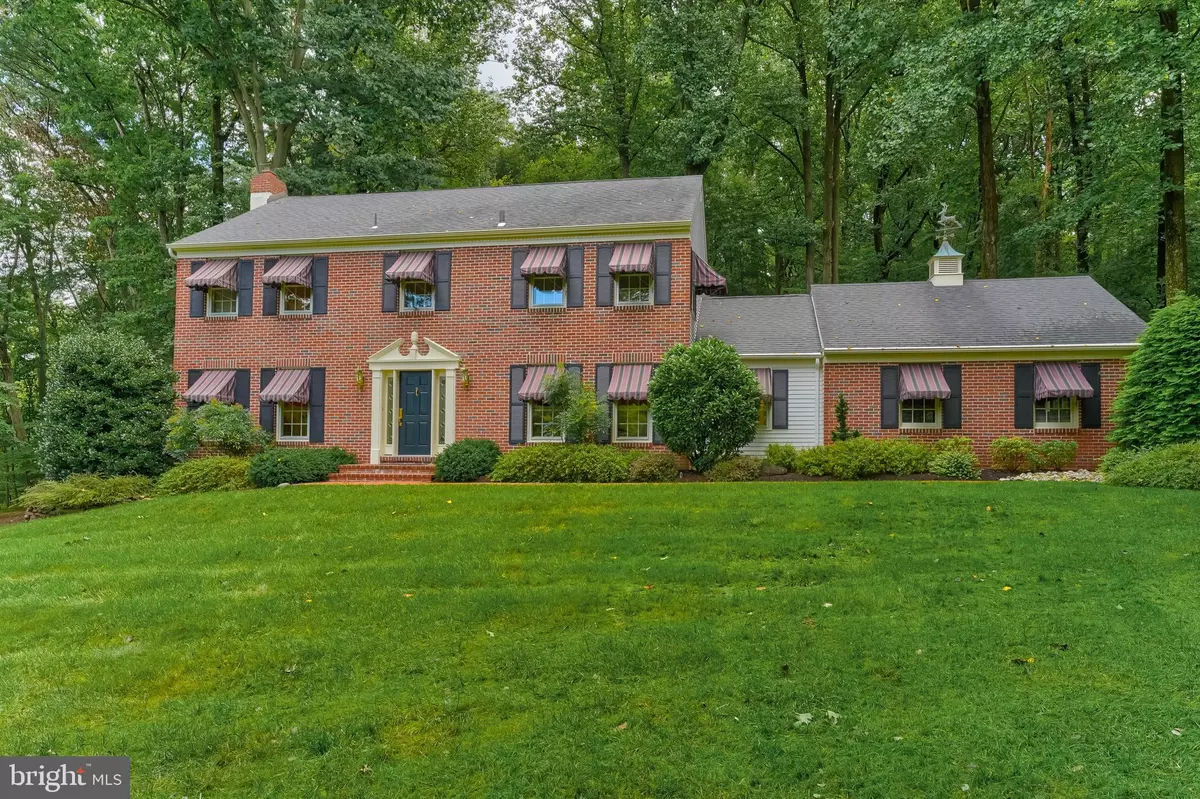$525,000
$525,000
For more information regarding the value of a property, please contact us for a free consultation.
4 Beds
3 Baths
2,506 SqFt
SOLD DATE : 09/30/2020
Key Details
Sold Price $525,000
Property Type Single Family Home
Sub Type Detached
Listing Status Sold
Purchase Type For Sale
Square Footage 2,506 sqft
Price per Sqft $209
Subdivision None Available
MLS Listing ID PADE524580
Sold Date 09/30/20
Style Colonial
Bedrooms 4
Full Baths 2
Half Baths 1
HOA Y/N N
Abv Grd Liv Area 2,506
Originating Board BRIGHT
Year Built 1981
Annual Tax Amount $8,333
Tax Year 2019
Lot Size 2.202 Acres
Acres 2.2
Lot Dimensions 0.00 x 0.00
Property Description
Meticulously Maintained and Beautifully Updated Brick Colonial in the most Fabulous Location !! Brick Walkway takes you to the Solid Wood Front Door with Sidelights into a Spacious Foyer with Open Hardwood Staircase and two Coat Closets, Drenched in Natural Light the Living Room has a Wood Burning Fireplace with Marble Surround and Williamsburg Mantel, Formal Dining Room, the Gourmet Kitchen is a Chef's Delight with Ample Cherry Cabinetry, Island, Solid Surface Corian Counter Tops, Stainless Steel Double Ovens, Cook Top and Sub Zero Refrigerator, Eat-In Area has an Anderson Sliding Glass door to Brick Patio, Family Room with Brick Fireplace and Slider to Fabulous Rear Yard and Patio, Power Room and Laundry/Mud Room complete the First Floor. The Master Suite has Sweeping views from every window, Walk-In Closet, Dressing Area and Full Bath with Separate Vanities, Walk-In Shower with Glass Doors and Multiple Shower Heads, Three Additional Spacious Bedrooms and New Hall Bath with Double Vanities, Soaking Tub and Glass Enclosure. Special Moldings and Hardwood Floors throughout. Full Basement with Outside Entrance, Oversized Two Car Garage with man door. The Treed Property has been Lovingly Hardscaped and Landscaped by Present Owners with Stacked Stone Walls, Magnificent Perennials, Specimen Dogwood & Holly Trees and through trial and error the landscaping is largely deer proofed!! Not an Easy Feat given that the Property backs to 300 Acres of Brandywine Conservancy Land deeded to stay open into perpetuity!! This land is outfitted with 37 Miles of Trails that Welcome Hikers, Dog Walkers, Horseback Riders ..... a Nature Enthusiast's Dream!! You can leave your Yard and Hike to Penns Woods Winery, the Brandywine River, through forests and open meadows , go to the savethevalley.org website to learn more about this Precious Sanctuary of Beaver Valley!!. Award Winning Garnet Valley School District, Shopping and Dining close by. 15 Minutes to Downtown Wilmington, 30 Minutes to PHL, 35 Minutes to Downtown Philadelphia, 10 minutes to Greenville/Centerville Delaware. Showings start at 1:00 on Sunday 8/9
Location
State PA
County Delaware
Area Concord Twp (10413)
Zoning RESIDENTIAL
Rooms
Other Rooms Living Room, Dining Room, Primary Bedroom, Bedroom 2, Bedroom 3, Bedroom 4, Kitchen, Family Room, Basement, Foyer, Laundry, Primary Bathroom, Full Bath
Basement Daylight, Full
Interior
Interior Features Breakfast Area, Crown Moldings, Family Room Off Kitchen, Kitchen - Eat-In, Kitchen - Gourmet, Pantry, Primary Bath(s), Recessed Lighting, Bathroom - Soaking Tub, Bathroom - Stall Shower, Upgraded Countertops, Walk-in Closet(s), Wood Floors
Hot Water Electric
Heating Forced Air
Cooling Central A/C
Fireplaces Number 2
Fireplaces Type Brick, Fireplace - Glass Doors, Mantel(s), Wood, Marble
Equipment Air Cleaner, Built-In Microwave, Cooktop, Dishwasher, Dryer - Electric, Icemaker, Oven - Double, Refrigerator, Washer, Water Heater, Stainless Steel Appliances
Fireplace Y
Window Features Double Hung,Screens
Appliance Air Cleaner, Built-In Microwave, Cooktop, Dishwasher, Dryer - Electric, Icemaker, Oven - Double, Refrigerator, Washer, Water Heater, Stainless Steel Appliances
Heat Source Oil
Laundry Main Floor
Exterior
Exterior Feature Patio(s)
Parking Features Garage - Side Entry, Oversized, Garage Door Opener
Garage Spaces 6.0
Water Access N
View Garden/Lawn, Park/Greenbelt, Trees/Woods
Roof Type Asphalt
Accessibility None
Porch Patio(s)
Attached Garage 2
Total Parking Spaces 6
Garage Y
Building
Lot Description Backs - Parkland, Front Yard, Landscaping, Level, Premium, Rear Yard, SideYard(s)
Story 2
Sewer On Site Septic
Water Well
Architectural Style Colonial
Level or Stories 2
Additional Building Above Grade, Below Grade
New Construction N
Schools
Elementary Schools Concord
Middle Schools Garnet Valley
High Schools Garnet Valley High
School District Garnet Valley
Others
Pets Allowed Y
Senior Community No
Tax ID 13-00-00193-53
Ownership Fee Simple
SqFt Source Assessor
Security Features Carbon Monoxide Detector(s),Smoke Detector
Acceptable Financing Cash, Conventional
Horse Property N
Listing Terms Cash, Conventional
Financing Cash,Conventional
Special Listing Condition Standard
Pets Allowed No Pet Restrictions
Read Less Info
Want to know what your home might be worth? Contact us for a FREE valuation!

Our team is ready to help you sell your home for the highest possible price ASAP

Bought with Maria A McAnulty • Century 21 The Real Estate Store
GET MORE INFORMATION
Agent | License ID: 0225193218 - VA, 5003479 - MD
+1(703) 298-7037 | jason@jasonandbonnie.com






