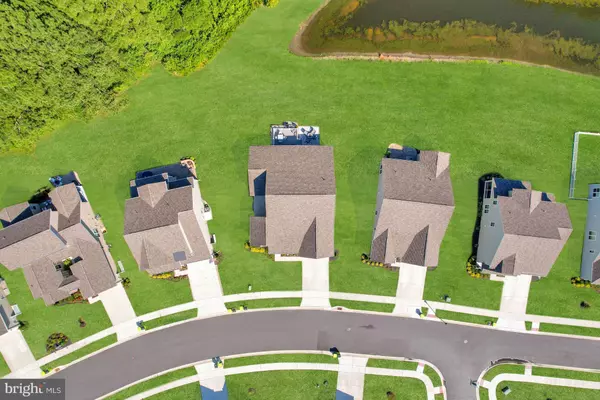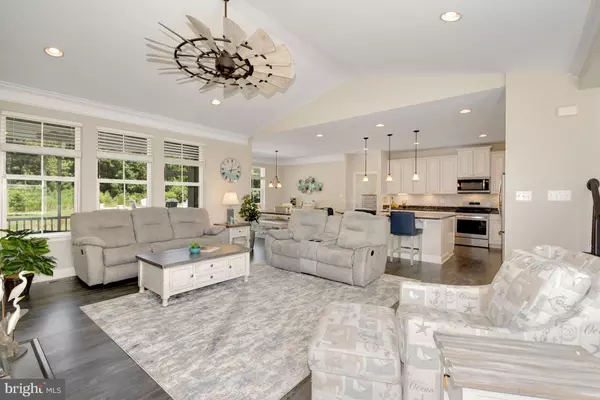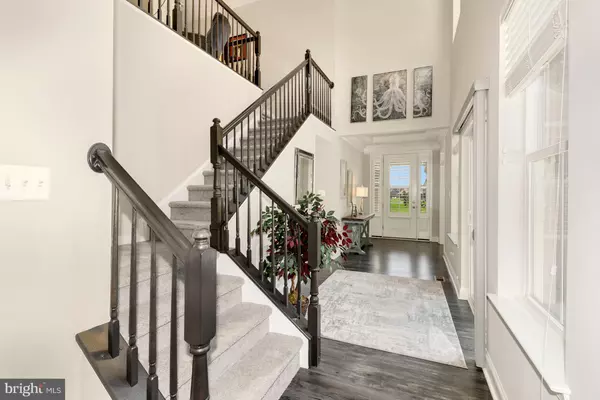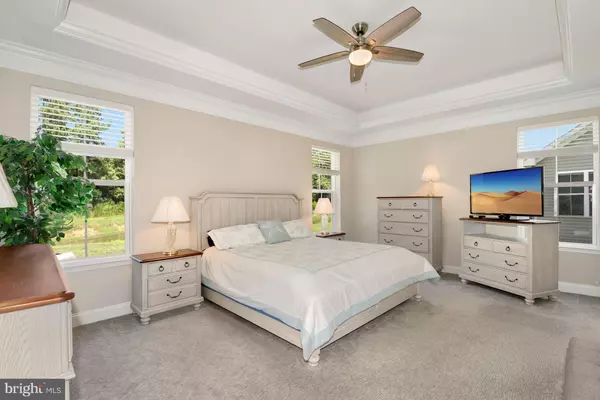$620,000
$650,000
4.6%For more information regarding the value of a property, please contact us for a free consultation.
4 Beds
3 Baths
2,804 SqFt
SOLD DATE : 11/18/2022
Key Details
Sold Price $620,000
Property Type Single Family Home
Sub Type Detached
Listing Status Sold
Purchase Type For Sale
Square Footage 2,804 sqft
Price per Sqft $221
Subdivision The Estuary
MLS Listing ID DESU2027078
Sold Date 11/18/22
Style Contemporary
Bedrooms 4
Full Baths 3
HOA Fees $225/mo
HOA Y/N Y
Abv Grd Liv Area 2,804
Originating Board BRIGHT
Year Built 2019
Annual Tax Amount $197
Tax Year 2021
Lot Size 7,841 Sqft
Acres 0.18
Lot Dimensions 66.00 x 125.00
Property Description
Introducing this well-appointed coastal home at 26657 Weathervane Way in the Estuary located in Frankford, Delaware. The Sellers are upsizing to a larger home to accommodate their growing family, and you can reap the benefits of their many upgrades and energy-efficient choices. See the curb appeal. Lush landscaping surrounds stone accents that compliment Board and Batten siding, black Bahama awnings, decorative cornices, and a welcoming front porch with enough space for sitting. The prime lot is nestled amongst the woods with a view of the pond allowing you the peace and tranquility that this amenity-rich neighborhood is known for. Inside, convenient first-floor living begins at the full view front door with sidelights and plantation blinds. A deep tray ceiling draws your gaze upward while a neutral palette surrounds you. Directly to the left pass through the French doors and find furnished office space, thick crown molding and plenty of light making your workdays fly by. Lavish luxury vinyl plank flooring covers the principal areas of this home. A dramatic wooden staircase leads up to the well-lit loft. Sliding doors that lead to a secluded lanai are framed by five windows and utilize a remote to control the natural light beaming in through the top windows. The furnished living room is spacious boasting a floor-to-ceiling propane fireplace with a stone surround, wood mantle and views of the backyard. The chef will enjoy the luxurious gourmet kitchen featuring stainless-steel appliances and gas cooking, graphite granite countertops and granite topped island anchored with a farmhouse sink and pendant lighting. Attractive cabinetry with nickel pulls and soft-close drawers is finished with a pretty pearlized backsplash and under-cabinet lighting. You will have use of the ample pantry and planning station, too. Thanks to the thoughtful split floor plan, the primary bedroom comes furnished and enjoys privacy from the other bedrooms on this floor. A tray ceiling, generous walk-in closet, and striking ensuite bath with glass-enclosed tiled shower, dual vanities, and a water closet makes for a spa-like experience. Two furnished guest bedrooms are located in the front of the home and share a full bath. The laundry room completes this floor. Upstairs, the loft overlooks the foyer and lanai, it comes furnished as office space but can be used as a family room, or study. The spacious second floor bedroom with an oversized closet and access to the full bath is perfect getaway for guests. Outside, the screened porch leads to a spacious deck that flows onto a stone patio-all facing the woodlands and pond. Bonus, they even finished the garage floor with Slide Lok coating. As a resident of The Estuary, you will live close to the Bethany and Fenwick Island beaches and the Assawoman Bay state wildlife area. You will be surrounded by over seventeen miles of pathways, sidewalks, and trails through more than two-hundred-thirty acres of natural and wooded lands. Amenities include the community shuttle to Bethany Beach, and a resort-style clubhouse with lounge, billiards, and fitness center and yoga studio, community gathering space, catering kitchen, game room with pool and shuffleboard tables, an indoor fireplace, a conference room, and an arts and crafts room. The outdoor amenities include a main pool with in-water sun deck, benches and lap pool, tennis courts, pickleball courts, bocce ball, a putting green, covered pavilion, and a fire pit. There are also two sandy beaches and a large man-made lake with a pier for fishing and kayaking. Call for your private tour today and start a new beach life tomorrow.
Location
State DE
County Sussex
Area Baltimore Hundred (31001)
Zoning R
Rooms
Other Rooms Living Room, Dining Room, Primary Bedroom, Bedroom 2, Bedroom 3, Bedroom 4, Kitchen, Foyer, Loft, Office
Main Level Bedrooms 3
Interior
Interior Features Breakfast Area, Carpet, Ceiling Fan(s), Combination Dining/Living, Combination Kitchen/Dining, Combination Kitchen/Living, Dining Area, Entry Level Bedroom, Floor Plan - Open, Kitchen - Gourmet, Kitchen - Island, Primary Bath(s), Recessed Lighting, Stall Shower, Tub Shower, Upgraded Countertops, Walk-in Closet(s), Window Treatments
Hot Water Electric
Heating Forced Air, Heat Pump(s)
Cooling Ceiling Fan(s), Central A/C
Flooring Carpet, Luxury Vinyl Plank, Luxury Vinyl Tile, Vinyl
Fireplaces Number 1
Fireplaces Type Fireplace - Glass Doors, Gas/Propane, Mantel(s)
Equipment Built-In Microwave, Dishwasher, Disposal, Dryer, Extra Refrigerator/Freezer, Icemaker, Oven/Range - Gas, Refrigerator, Stainless Steel Appliances, Washer, Water Heater
Fireplace Y
Window Features Energy Efficient,Screens
Appliance Built-In Microwave, Dishwasher, Disposal, Dryer, Extra Refrigerator/Freezer, Icemaker, Oven/Range - Gas, Refrigerator, Stainless Steel Appliances, Washer, Water Heater
Heat Source Propane - Metered
Laundry Main Floor
Exterior
Exterior Feature Deck(s), Patio(s), Porch(es), Roof, Screened
Parking Features Additional Storage Area, Built In, Covered Parking, Garage - Front Entry, Garage Door Opener, Inside Access
Garage Spaces 4.0
Amenities Available Billiard Room, Club House, Common Grounds, Community Center, Dining Rooms, Exercise Room, Jog/Walk Path, Meeting Room, Party Room, Pool - Outdoor, Tennis Courts
Water Access N
View Courtyard, Garden/Lawn, Panoramic, Pond, Street, Trees/Woods
Roof Type Architectural Shingle,Pitched,Shingle
Accessibility Other
Porch Deck(s), Patio(s), Porch(es), Roof, Screened
Attached Garage 2
Total Parking Spaces 4
Garage Y
Building
Lot Description Backs to Trees, Front Yard, Landscaping, Level, No Thru Street, Pond, Rear Yard, SideYard(s), Trees/Wooded
Story 2
Foundation Block, Crawl Space
Sewer Public Sewer
Water Public
Architectural Style Contemporary
Level or Stories 2
Additional Building Above Grade, Below Grade
Structure Type 9'+ Ceilings,Cathedral Ceilings,Dry Wall,Vaulted Ceilings,Tray Ceilings
New Construction Y
Schools
Elementary Schools Lord Baltimore
Middle Schools Selbyville
High Schools Indian River
School District Indian River
Others
HOA Fee Include Common Area Maintenance,Lawn Maintenance,Pool(s),Recreation Facility
Senior Community No
Tax ID 134-19.00-663.00
Ownership Fee Simple
SqFt Source Assessor
Security Features Carbon Monoxide Detector(s),Main Entrance Lock,Smoke Detector
Horse Property N
Special Listing Condition Standard
Read Less Info
Want to know what your home might be worth? Contact us for a FREE valuation!

Our team is ready to help you sell your home for the highest possible price ASAP

Bought with Rose Walker • Keller Williams Realty

"My job is to find and attract mastery-based agents to the office, protect the culture, and make sure everyone is happy! "
GET MORE INFORMATION






