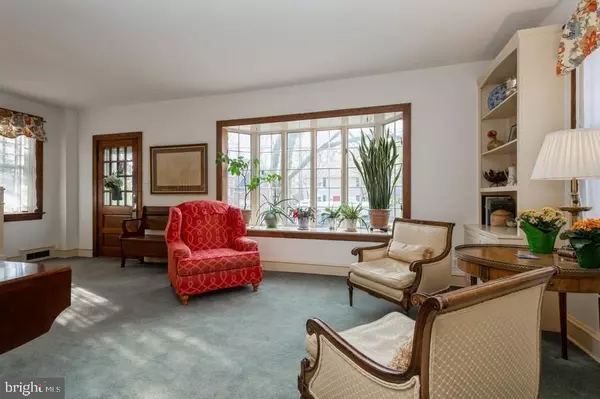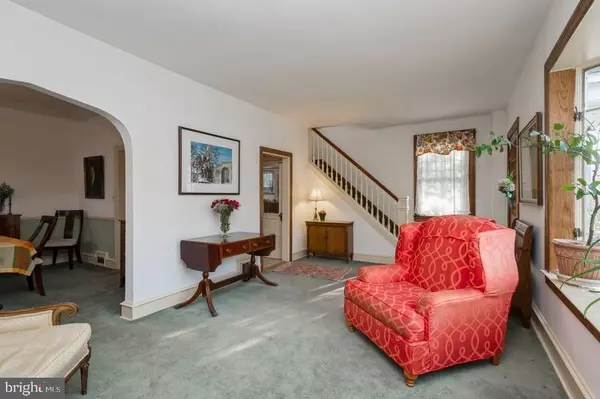$636,000
$619,900
2.6%For more information regarding the value of a property, please contact us for a free consultation.
3 Beds
3 Baths
2,034 SqFt
SOLD DATE : 05/27/2021
Key Details
Sold Price $636,000
Property Type Single Family Home
Sub Type Detached
Listing Status Sold
Purchase Type For Sale
Square Footage 2,034 sqft
Price per Sqft $312
Subdivision Elizabeth Haddon
MLS Listing ID NJCD414726
Sold Date 05/27/21
Style Colonial
Bedrooms 3
Full Baths 2
Half Baths 1
HOA Y/N N
Abv Grd Liv Area 2,034
Originating Board BRIGHT
Year Built 1926
Annual Tax Amount $14,647
Tax Year 2020
Lot Size 8,750 Sqft
Acres 0.2
Lot Dimensions 50.00 x 175.00
Property Description
Come fall in love with this beautifully maintained colonial home. This sensational property is an architectural beauty, boasting high ceilings and the charm of yesteryear. As you walk up to this timeless beauty, you will be greeted by a gas light that exudes charm and elegance. Once you enter, you will be welcomed into the bright living room with custom built-ins and gorgeous bay window. Move into the formal dining room & kitchen to the back of the home, where you will find a cozy family room and spacious breakfast area with wet bar which overlooks the deck and backyard where you can escape to your own private oasis and enjoy the gardens blooming and birds flitting by. As you head upstairs, you will find the bedrooms. The primary suite in the front of the home boasts an en suite bath with stall shower and the largest bedroom in the back has a walk-in closet with the potential of adding an additional bath. Looking for even more living space? The basement is fully finished with a side entrance and laundry room and is perfect for a home office, education space or rec room. You have to see the beauty of this home for yourself -- pride of ownership is evident everywhere you look. Do not delay - make your appointment today!
Location
State NJ
County Camden
Area Haddonfield Boro (20417)
Zoning RESIDENTIAL
Rooms
Other Rooms Living Room, Dining Room, Bedroom 2, Kitchen, Family Room, Basement, Breakfast Room, Bedroom 1, Laundry, Bathroom 3
Basement Partial, Partially Finished, Combination
Interior
Interior Features Attic, Breakfast Area, Built-Ins, Bar, Carpet, Cedar Closet(s), Ceiling Fan(s), Chair Railings, Family Room Off Kitchen, Floor Plan - Traditional, Formal/Separate Dining Room, Stall Shower, Tub Shower, Walk-in Closet(s), Wood Floors
Hot Water Natural Gas
Heating Forced Air
Cooling Central A/C
Flooring Hardwood, Carpet, Ceramic Tile
Equipment Dishwasher, Dryer, Microwave, Oven/Range - Gas, Refrigerator, Washer, Extra Refrigerator/Freezer, Freezer
Furnishings No
Fireplace N
Window Features Bay/Bow
Appliance Dishwasher, Dryer, Microwave, Oven/Range - Gas, Refrigerator, Washer, Extra Refrigerator/Freezer, Freezer
Heat Source Natural Gas
Laundry Basement
Exterior
Exterior Feature Deck(s)
Garage Spaces 3.0
Water Access N
Accessibility None
Porch Deck(s)
Total Parking Spaces 3
Garage N
Building
Story 2
Sewer Public Sewer
Water Public
Architectural Style Colonial
Level or Stories 2
Additional Building Above Grade, Below Grade
Structure Type 9'+ Ceilings,Plaster Walls
New Construction N
Schools
Elementary Schools Elizabeth Haddon
Middle Schools Middle M.S.
High Schools Haddonfield Memorial
School District Haddonfield Borough Public Schools
Others
Pets Allowed Y
Senior Community No
Tax ID 17-00122-00002 01
Ownership Fee Simple
SqFt Source Assessor
Acceptable Financing Cash, Conventional, FHA, VA
Horse Property N
Listing Terms Cash, Conventional, FHA, VA
Financing Cash,Conventional,FHA,VA
Special Listing Condition Standard
Pets Allowed No Pet Restrictions
Read Less Info
Want to know what your home might be worth? Contact us for a FREE valuation!

Our team is ready to help you sell your home for the highest possible price ASAP

Bought with Jeanne Wolschina • Keller Williams Realty - Cherry Hill
GET MORE INFORMATION
Agent | License ID: 0225193218 - VA, 5003479 - MD
+1(703) 298-7037 | jason@jasonandbonnie.com






