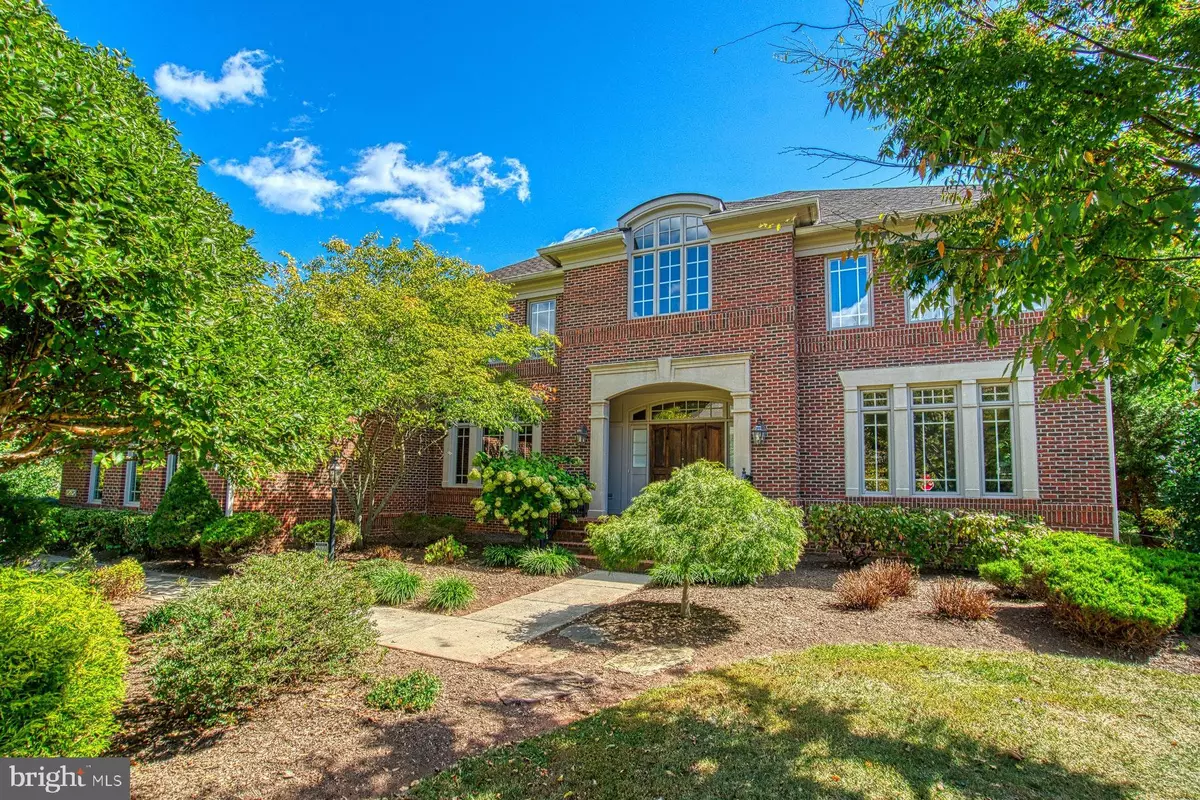$1,033,000
$1,049,000
1.5%For more information regarding the value of a property, please contact us for a free consultation.
6 Beds
6 Baths
7,873 SqFt
SOLD DATE : 01/14/2020
Key Details
Sold Price $1,033,000
Property Type Single Family Home
Sub Type Detached
Listing Status Sold
Purchase Type For Sale
Square Footage 7,873 sqft
Price per Sqft $131
Subdivision Red Cedar West
MLS Listing ID VALO396684
Sold Date 01/14/20
Style Colonial
Bedrooms 6
Full Baths 5
Half Baths 1
HOA Fees $60
HOA Y/N Y
Abv Grd Liv Area 5,489
Originating Board BRIGHT
Year Built 2005
Annual Tax Amount $9,807
Tax Year 2019
Lot Size 1.040 Acres
Acres 1.04
Property Description
***NEW PAINT THROUGHOUT***NEW CARPET***This beautifully appointed Winthrop Summerwood Home built by the esteemed Gulick Group is located in the scenic community of Red Cedar West and has all of the amenities and conveniences of luxury living. Situated on over an acre of a private and fully fenced lot, it is surrounded by the serenity and natural beauty of neighboring conservancy land within the community. When you enter the home, a grand two-story foyer welcomes you to formal living and dining rooms with crown molding, elegant pillars and upgrades at every turn. A spacious family room is complete with a cozy fireplace, oversized windows and opens to a huge gourmet kitchen with significant storage space, luxury appliances, an oversized center island, convenient Butler's bar, and built-in desk area. The casual dining nook is conveniently located between the family room and the kitchen and makes entertaining a breeze. The light-filled sunroom is only steps away from the large composite deck with a sunken hot tub and showcases the incredible views of the gorgeous backyard with extensive stone hardscaping and landscaping. This private outdoor retreat is a peaceful place to enjoy quiet mornings and relaxing evenings.The second floor can be accessed from an elegant curved staircase in the grand foyer or from a conveniently located back staircase off of the kitchen. The gorgeous master suite features a tray ceiling, crown molding and includes a sizeable sitting room and fireplace. The en suite master bathroom has a jetted soaking tub, his and hers vanities and a separate glass shower. Each of the four guest bedrooms boasts of en suite bathrooms and walk-in closets. The lower level is complete with a sixth bedroom, full bathroom, kitchenette, family room, game room, fire place, modern exercise room, state of the art media room with lush movie theater seating and separate walk out entrance. Conveniently located one mile from the Greenway, this home makes trips from its three-car garage to major commuter routes and the amenities of Leesburg and Ashburn incredibly easy.
Location
State VA
County Loudoun
Zoning 03
Rooms
Basement Full, Walkout Level
Interior
Interior Features Built-Ins, Butlers Pantry, Breakfast Area, Carpet, Ceiling Fan(s), Chair Railings, Crown Moldings, Curved Staircase, Dining Area, Family Room Off Kitchen, Floor Plan - Open, Formal/Separate Dining Room, Kitchen - Gourmet, Kitchenette, Soaking Tub, Stall Shower, Walk-in Closet(s), WhirlPool/HotTub, Window Treatments, Wood Floors
Hot Water Bottled Gas
Heating Heat Pump(s)
Cooling Central A/C
Flooring Hardwood, Carpet
Fireplaces Number 3
Fireplaces Type Gas/Propane
Equipment Cooktop, Dishwasher, Disposal, Oven - Wall, Stainless Steel Appliances, Stove, Water Heater
Fireplace Y
Window Features Atrium
Appliance Cooktop, Dishwasher, Disposal, Oven - Wall, Stainless Steel Appliances, Stove, Water Heater
Heat Source Natural Gas, Propane - Owned
Laundry Main Floor
Exterior
Exterior Feature Deck(s), Patio(s)
Parking Features Garage - Side Entry
Garage Spaces 3.0
Fence Fully, Rear, Other
Water Access N
Accessibility None
Porch Deck(s), Patio(s)
Attached Garage 3
Total Parking Spaces 3
Garage Y
Building
Lot Description Backs to Trees, Level, Landscaping, No Thru Street
Story 2
Sewer Septic Exists
Water Public
Architectural Style Colonial
Level or Stories 2
Additional Building Above Grade, Below Grade
New Construction N
Schools
Elementary Schools Sycolin Creek
Middle Schools J. L. Simpson
High Schools Loudoun County
School District Loudoun County Public Schools
Others
Pets Allowed Y
Senior Community No
Tax ID 277395634000
Ownership Fee Simple
SqFt Source Estimated
Security Features Surveillance Sys,Security System,Exterior Cameras
Horse Property N
Special Listing Condition Standard
Pets Allowed No Pet Restrictions
Read Less Info
Want to know what your home might be worth? Contact us for a FREE valuation!

Our team is ready to help you sell your home for the highest possible price ASAP

Bought with Jean K Garrell • Keller Williams Realty
"My job is to find and attract mastery-based agents to the office, protect the culture, and make sure everyone is happy! "
GET MORE INFORMATION






