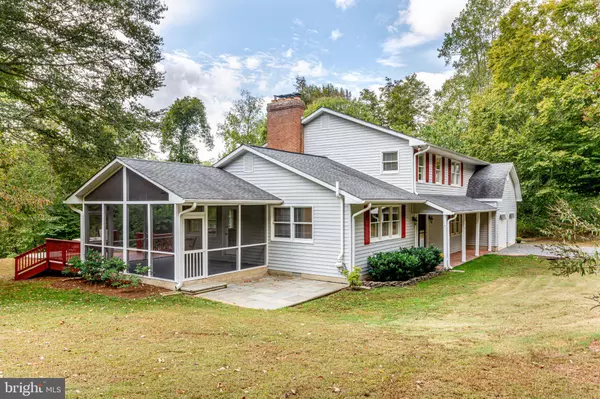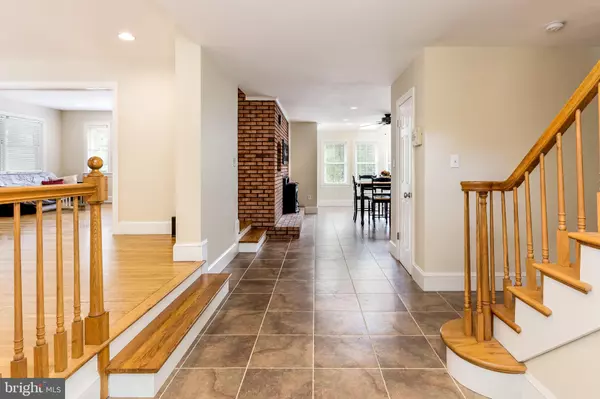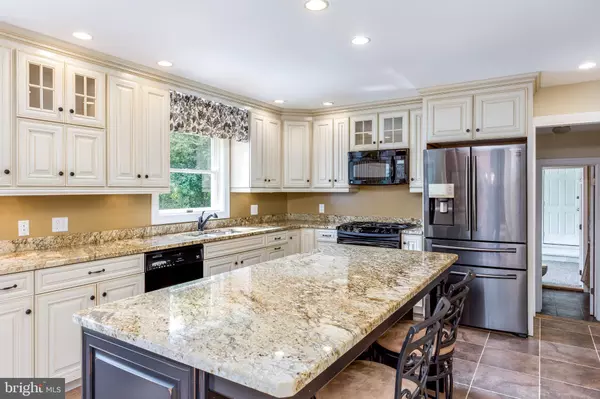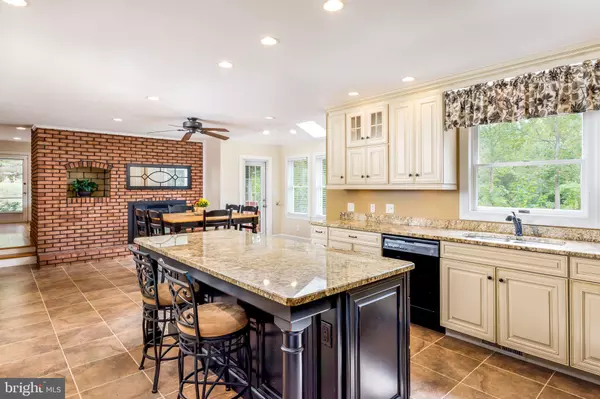$599,900
$599,900
For more information regarding the value of a property, please contact us for a free consultation.
4 Beds
3 Baths
3,704 SqFt
SOLD DATE : 01/10/2020
Key Details
Sold Price $599,900
Property Type Single Family Home
Sub Type Detached
Listing Status Sold
Purchase Type For Sale
Square Footage 3,704 sqft
Price per Sqft $161
Subdivision None Available
MLS Listing ID MDAA414138
Sold Date 01/10/20
Style Colonial
Bedrooms 4
Full Baths 3
HOA Y/N N
Abv Grd Liv Area 2,904
Originating Board BRIGHT
Year Built 1986
Annual Tax Amount $5,610
Tax Year 2018
Lot Size 6.165 Acres
Acres 6.17
Property Description
Country Living at it's Best! This charming home sits on a 6.16 acre lot which offers privacy and beautiful views ** Unique location adjacent to Marys Mount historic property and farm ** Beautiful hardwood flooring on main level and throughout bedroom level with tile in the charming country kitchen and in the 3 full baths ** The gourmet kitchen is well appointed with an abundance of quality cabinets, granite countertops and a large walk-in pantry ** Brick wood burning fireplace in family room which backs to pellet stove in eat-in kitchen and additional wood burning stove in the basement ** Separate dining room with french door adjacent to kitchen for large gatherings ** Huge mastersuite with 2 walk-in closets and masterbath with whirlpool tub and separate shower ** Screened in porch with cathedral ceilings is located off the family room ** Studio/Workout room on main level with attached full bath ** Enjoy the tranquil views of mature landscaping while soaking in the hot tub ** Screened porch with cathedral ceilings and large deck is perfect for outdoor entertaining ** Plenty of storage closets throughout the home and additional exterior storage in the oversized exterior shed ** This home is a rare, rural retreat in Harwood yet only minutes to shopping, restaurants and major routes
Location
State MD
County Anne Arundel
Zoning RA
Rooms
Basement Partially Finished, Heated, Walkout Stairs
Interior
Interior Features Ceiling Fan(s), Chair Railings, Crown Moldings, Kitchen - Country, Kitchen - Gourmet, Kitchen - Island, Pantry, Recessed Lighting, Soaking Tub, Walk-in Closet(s), Water Treat System, Window Treatments, Wood Floors
Hot Water Electric
Heating Heat Pump(s)
Cooling Central A/C, Ceiling Fan(s)
Fireplaces Number 1
Fireplaces Type Brick, Mantel(s)
Equipment Built-In Microwave, ENERGY STAR Clothes Washer, ENERGY STAR Refrigerator, Exhaust Fan, Extra Refrigerator/Freezer, Icemaker, Dishwasher, Dryer - Front Loading, Oven - Self Cleaning, Stove
Fireplace Y
Window Features Double Hung,Double Pane
Appliance Built-In Microwave, ENERGY STAR Clothes Washer, ENERGY STAR Refrigerator, Exhaust Fan, Extra Refrigerator/Freezer, Icemaker, Dishwasher, Dryer - Front Loading, Oven - Self Cleaning, Stove
Heat Source Electric
Laundry Main Floor
Exterior
Exterior Feature Porch(es), Deck(s), Screened
Parking Features Garage - Front Entry, Inside Access, Garage Door Opener
Garage Spaces 2.0
Utilities Available Propane, Cable TV
Water Access N
View Scenic Vista, Trees/Woods
Accessibility None
Porch Porch(es), Deck(s), Screened
Road Frontage Private
Attached Garage 2
Total Parking Spaces 2
Garage Y
Building
Lot Description Backs to Trees, Partly Wooded, Private, Rural
Story 3+
Sewer Community Septic Tank, Private Septic Tank
Water Well
Architectural Style Colonial
Level or Stories 3+
Additional Building Above Grade, Below Grade
New Construction N
Schools
Elementary Schools Lothian
Middle Schools Southern
High Schools Southern
School District Anne Arundel County Public Schools
Others
Senior Community No
Tax ID 020100090046795
Ownership Fee Simple
SqFt Source Assessor
Horse Property Y
Horse Feature Horses Allowed
Special Listing Condition Standard
Read Less Info
Want to know what your home might be worth? Contact us for a FREE valuation!

Our team is ready to help you sell your home for the highest possible price ASAP

Bought with Frank W Livingston • Cook Real Estate Brokerage
GET MORE INFORMATION
Agent | License ID: 0225193218 - VA, 5003479 - MD
+1(703) 298-7037 | jason@jasonandbonnie.com






