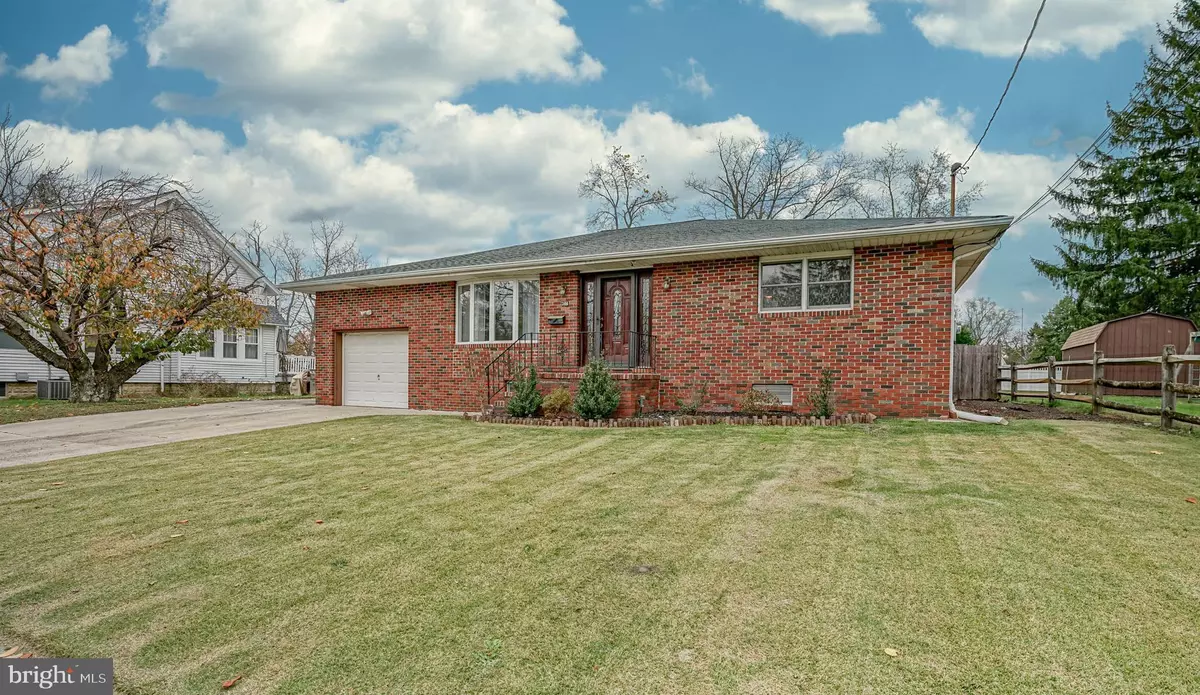$267,777
$270,000
0.8%For more information regarding the value of a property, please contact us for a free consultation.
3 Beds
2 Baths
1,974 SqFt
SOLD DATE : 01/04/2021
Key Details
Sold Price $267,777
Property Type Single Family Home
Sub Type Detached
Listing Status Sold
Purchase Type For Sale
Square Footage 1,974 sqft
Price per Sqft $135
Subdivision West End
MLS Listing ID NJGL268372
Sold Date 01/04/21
Style Ranch/Rambler
Bedrooms 3
Full Baths 2
HOA Y/N N
Abv Grd Liv Area 1,974
Originating Board BRIGHT
Year Built 1978
Annual Tax Amount $10,735
Tax Year 2020
Lot Size 0.251 Acres
Acres 0.25
Lot Dimensions 73.00 x 150.00
Property Description
Rare find! Updated almost 2000 sq ft solid brick expanded rancher with Inground Saltwater Pool! New roof and new skylights! The home has been reconfigured for an impressive open concept which features a large foyer, formal living room with bay window, formal dining room connected to the huge updated kitchen with an impressive custom 8ft 2 sided breakfast bar that seats 8, refinished cabinets with under mounted lighting, wine rack, beautiful high end multi contrast quartz counters, crown moulding, stainless steel appliances including a double oven. Connected to the kitchen is the family room with French doors with built in blinds, bar area, granite gas fireplace with mounted newer flat screen TV (included) and access to the garage. The home has modern wide plank ceramic tile flooring throughout minus the bedrooms that just had new carpeting installed. The main bedroom has a new skylight, 2 closets one which is a walk in, beautiful bathroom with free standing extra deep soaking tub, plank tile and newer fixtures. Outside of the main bath is the convenient laundry room with newer front loading washer and dryer and door to your private patio over looking the pool area. The 2 additional bedrooms have new carpeting and paint, large closets and are served by the updated bath with extra large tub, new fixtures and ceramic tile. Out back is your place for a summer long staycation with saltwater pool, vinyl outside shower, newer fence and a shed. Don't forget about the huge full high ceiling basement! I 295 only 1 min away, walking distance to schools, shops and restaurants. Get it while you can!
Location
State NJ
County Gloucester
Area Woodbury City (20822)
Zoning RES
Rooms
Other Rooms Living Room, Dining Room, Bedroom 2, Bedroom 3, Kitchen, Family Room, Foyer, Bedroom 1, Laundry, Bathroom 2
Basement Full
Main Level Bedrooms 3
Interior
Interior Features Attic/House Fan, Attic, Bar, Breakfast Area, Ceiling Fan(s), Dining Area, Family Room Off Kitchen, Floor Plan - Open, Formal/Separate Dining Room, Kitchen - Eat-In, Primary Bath(s), Recessed Lighting, Skylight(s), Tub Shower, Upgraded Countertops, Walk-in Closet(s)
Hot Water Natural Gas
Heating Baseboard - Hot Water
Cooling Central A/C
Flooring Ceramic Tile
Fireplaces Number 1
Fireplaces Type Gas/Propane
Equipment Built-In Microwave, Built-In Range, Dishwasher, Disposal, Dryer, Dryer - Front Loading, Extra Refrigerator/Freezer, Oven - Double, Refrigerator, Stainless Steel Appliances, Washer - Front Loading
Fireplace Y
Window Features Wood Frame
Appliance Built-In Microwave, Built-In Range, Dishwasher, Disposal, Dryer, Dryer - Front Loading, Extra Refrigerator/Freezer, Oven - Double, Refrigerator, Stainless Steel Appliances, Washer - Front Loading
Heat Source Natural Gas
Laundry Main Floor
Exterior
Parking Features Garage - Front Entry
Garage Spaces 1.0
Fence Fully
Pool In Ground, Saltwater
Water Access N
Accessibility None
Attached Garage 1
Total Parking Spaces 1
Garage Y
Building
Story 1
Foundation Block
Sewer Public Sewer
Water Public
Architectural Style Ranch/Rambler
Level or Stories 1
Additional Building Above Grade, Below Grade
New Construction N
Schools
Elementary Schools West End Memorial E.S.
Middle Schools Woodbury
High Schools Woodbury Junior-Senior H.S.
School District Woodbury Public Schools
Others
Senior Community No
Tax ID 22-00020-00002 01
Ownership Fee Simple
SqFt Source Assessor
Special Listing Condition Standard
Read Less Info
Want to know what your home might be worth? Contact us for a FREE valuation!

Our team is ready to help you sell your home for the highest possible price ASAP

Bought with Mark T Hebert • RE/MAX Preferred - Sewell
"My job is to find and attract mastery-based agents to the office, protect the culture, and make sure everyone is happy! "
GET MORE INFORMATION






