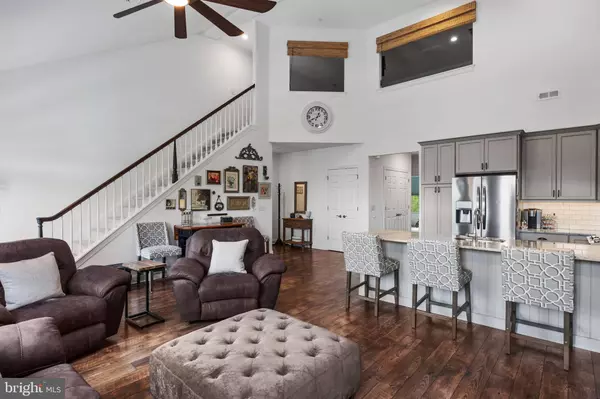$340,000
$349,900
2.8%For more information regarding the value of a property, please contact us for a free consultation.
2 Beds
2 Baths
1,698 SqFt
SOLD DATE : 08/10/2022
Key Details
Sold Price $340,000
Property Type Condo
Sub Type Condo/Co-op
Listing Status Sold
Purchase Type For Sale
Square Footage 1,698 sqft
Price per Sqft $200
Subdivision St Josephs Court
MLS Listing ID PABU2027874
Sold Date 08/10/22
Style Unit/Flat
Bedrooms 2
Full Baths 2
Condo Fees $236/mo
HOA Y/N N
Abv Grd Liv Area 1,698
Originating Board BRIGHT
Year Built 2019
Annual Tax Amount $5,685
Tax Year 2021
Lot Dimensions 0.00 x 0.00
Property Description
St. Joseph's Court is a 55 plus development. Private entry to 2nd floor condo with 24 foot ceilings. Many upgrades such as floor to ceiling marble in main bathroom shower, custom window treatments throughout with darkening shades in both bedrooms. Newer white subway tile backsplash and vinyl thermal tilt in windows. Large great room with wood floors throughout kitchen and living room. Living room has stoned gas fireplace with mantle and SGD to balcony. Flat screen connection is already in place over fireplace with hideaway connections . Eat in kitchen with breakfast bar, granite countertops, 42 inch cabinets, garbage disposal, gas cooking, built in drawer with double trash cans & built in microwave. Custom ceiling fans in living room, and both bedrooms with remotes. Main bedroom has tray ceiling, crown molding and en-suite bathroom with double sinks & floor to ceiling marble shower. Both bedrooms and loft are carpeted. Nice size loft that could be used a family room or when guests stay over. There are two pieces of styro foam in loft that you could use to insulate when having guests sleep over. Two large storage closets with custom shelving. Washer and dryer area. Gas cooking, central air and gas heat. There is a sliding glass door to personal patio space. There is a clubhouse with living room, kitchen, board room, card room and exercise room also restrooms. No homes in rear and backs to the pond. Included in the $226 monthly fee is COM, snow removal, trash removal, and landscaping.
Location
State PA
County Bucks
Area Falls Twp (10113)
Zoning LR
Rooms
Other Rooms Bedroom 2, Bedroom 1, Great Room, Loft, Storage Room
Main Level Bedrooms 2
Interior
Interior Features Additional Stairway, Carpet, Ceiling Fan(s), Crown Moldings, Floor Plan - Open, Kitchen - Eat-In, Kitchen - Island, Pantry, Recessed Lighting, Sprinkler System, Walk-in Closet(s), Window Treatments
Hot Water Natural Gas
Heating Forced Air
Cooling Central A/C
Heat Source Natural Gas
Exterior
Amenities Available Club House
Water Access N
Accessibility None
Garage N
Building
Story 2
Unit Features Garden 1 - 4 Floors
Sewer Public Sewer
Water Public
Architectural Style Unit/Flat
Level or Stories 2
Additional Building Above Grade, Below Grade
New Construction N
Schools
School District Pennsbury
Others
Pets Allowed Y
HOA Fee Include All Ground Fee,Common Area Maintenance,Ext Bldg Maint,Lawn Maintenance,Management,Recreation Facility,Snow Removal,Trash
Senior Community Yes
Age Restriction 55
Tax ID 13-024-001-202
Ownership Condominium
Acceptable Financing Cash, Conventional
Listing Terms Cash, Conventional
Financing Cash,Conventional
Special Listing Condition Standard
Pets Allowed Dogs OK, Cats OK
Read Less Info
Want to know what your home might be worth? Contact us for a FREE valuation!

Our team is ready to help you sell your home for the highest possible price ASAP

Bought with Stacy Bunn • Realty One Group Supreme
GET MORE INFORMATION
Agent | License ID: 0225193218 - VA, 5003479 - MD
+1(703) 298-7037 | jason@jasonandbonnie.com






