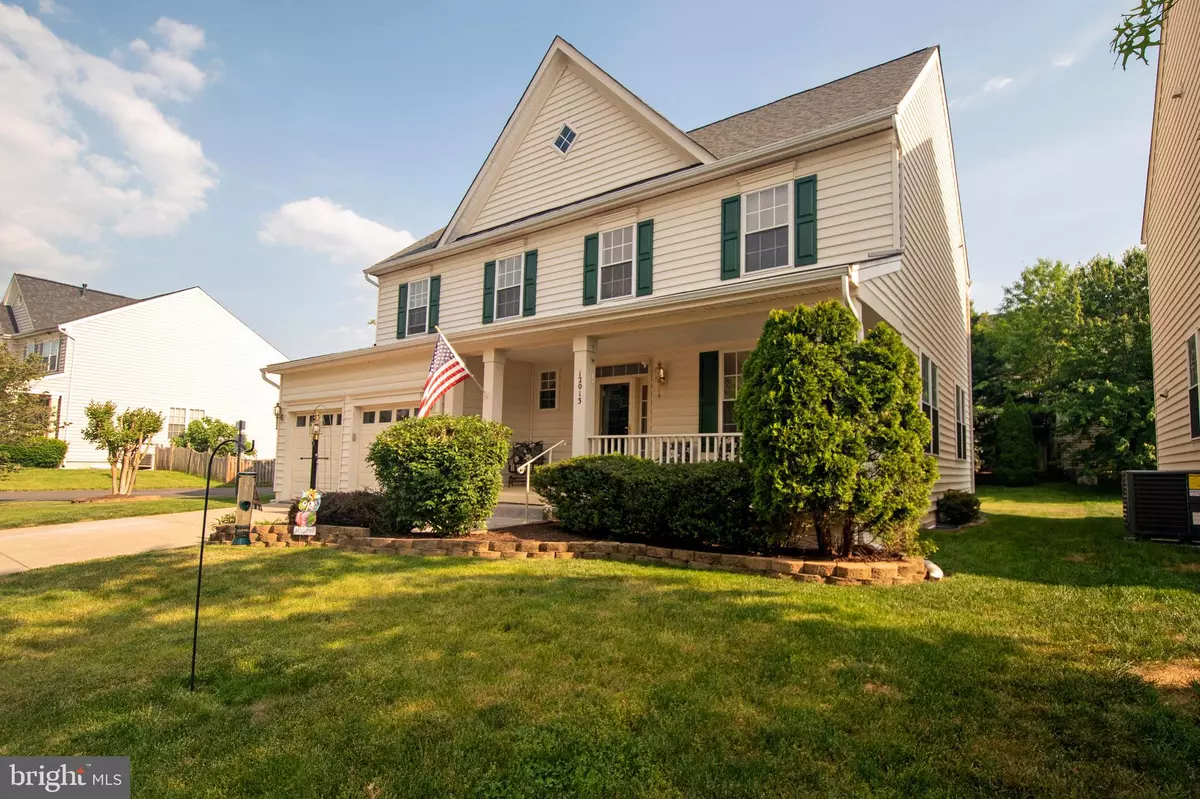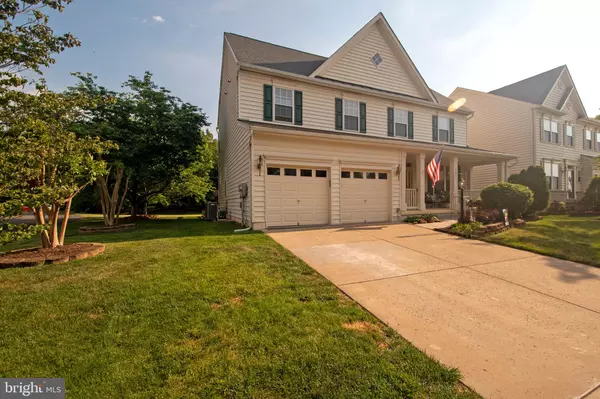$562,500
$525,000
7.1%For more information regarding the value of a property, please contact us for a free consultation.
4 Beds
4 Baths
3,339 SqFt
SOLD DATE : 06/24/2021
Key Details
Sold Price $562,500
Property Type Single Family Home
Sub Type Detached
Listing Status Sold
Purchase Type For Sale
Square Footage 3,339 sqft
Price per Sqft $168
Subdivision Independence
MLS Listing ID VAPW523152
Sold Date 06/24/21
Style Traditional,Colonial
Bedrooms 4
Full Baths 3
Half Baths 1
HOA Fees $67/mo
HOA Y/N Y
Abv Grd Liv Area 2,370
Originating Board BRIGHT
Year Built 2003
Annual Tax Amount $5,238
Tax Year 2021
Lot Size 8,455 Sqft
Acres 0.19
Property Description
Professional photos to be uploaded soon. Beautifully maintained single family 4 bedroom 3.5 bath colonial home located in the lovely Independence subdivision, 45 minutes from Washington D.C. The Independence planned community offers private pool, pool house, baby pool, 2 playgrounds, basketball court, walking paths and stunning views from the multiple gazebos. This move-in ready home features upgraded kitchen cabinets, beautiful hardwood flooring and carpet, new roof in 2018, new HVAC in 2015, new 75gallon hot water heater in 2018, sump pump replaced in 2021. Large finished basement offers a office space that could be used as a bedroom and a large den and rec room that is a perfect space for a gym or entertaining, large storage space with a walk-out door. Main level includes large living room, formal dining, large eat-in kitchen with island to an open spacious family room for family gatherings. This extraordinarily appealing corner lot, offers some privacy in the rear with a large deck to grill on, with a side yard and front yard that encompasses gorgeous landscaping leading up to the covered porch adjacent to the 2 car garage. Upstairs you will find a large master bedroom and master bath with dual vanities and whirlpool jet tub to relax in after a long day, 3 additional very spacious bedrooms, full bathroom and upstairs laundry for convenience. Don't hesitate, this property is not going to last long, come see for yourselves!
Location
State VA
County Prince William
Zoning R6
Rooms
Other Rooms Living Room, Dining Room, Primary Bedroom, Bedroom 2, Bedroom 3, Bedroom 4, Family Room, Den, Office, Recreation Room
Basement Full, Fully Finished, Outside Entrance
Interior
Interior Features Breakfast Area, Ceiling Fan(s), Dining Area, Family Room Off Kitchen, Floor Plan - Traditional, Formal/Separate Dining Room, Kitchen - Island, Pantry, Wood Floors
Hot Water Natural Gas
Heating Heat Pump(s)
Cooling Central A/C
Flooring Hardwood, Carpet, Laminated
Equipment Built-In Microwave, Compactor, Dishwasher, Disposal, Dryer - Electric, Exhaust Fan, Freezer, Oven/Range - Gas, Range Hood, Refrigerator, Washer, Water Heater - High-Efficiency
Appliance Built-In Microwave, Compactor, Dishwasher, Disposal, Dryer - Electric, Exhaust Fan, Freezer, Oven/Range - Gas, Range Hood, Refrigerator, Washer, Water Heater - High-Efficiency
Heat Source Natural Gas
Exterior
Exterior Feature Deck(s)
Parking Features Garage - Front Entry, Garage Door Opener
Garage Spaces 4.0
Water Access N
Roof Type Composite,Shingle
Accessibility None
Porch Deck(s)
Attached Garage 2
Total Parking Spaces 4
Garage Y
Building
Lot Description Corner, Front Yard, Landscaping, Level, Rear Yard, SideYard(s)
Story 3
Foundation Concrete Perimeter
Sewer Public Sewer
Water Public
Architectural Style Traditional, Colonial
Level or Stories 3
Additional Building Above Grade, Below Grade
Structure Type Dry Wall,9'+ Ceilings
New Construction N
Schools
Elementary Schools Chris Yung
Middle Schools Gainesville
High Schools Unity Reed
School District Prince William County Public Schools
Others
HOA Fee Include Common Area Maintenance,Pool(s),Trash
Senior Community No
Tax ID 7596-43-0103
Ownership Fee Simple
SqFt Source Assessor
Acceptable Financing Cash, Conventional, FHA, VA, USDA
Listing Terms Cash, Conventional, FHA, VA, USDA
Financing Cash,Conventional,FHA,VA,USDA
Special Listing Condition Standard
Read Less Info
Want to know what your home might be worth? Contact us for a FREE valuation!

Our team is ready to help you sell your home for the highest possible price ASAP

Bought with Naeem S Musa • Franklin Realty LLC
GET MORE INFORMATION
Agent | License ID: 0225193218 - VA, 5003479 - MD
+1(703) 298-7037 | jason@jasonandbonnie.com






