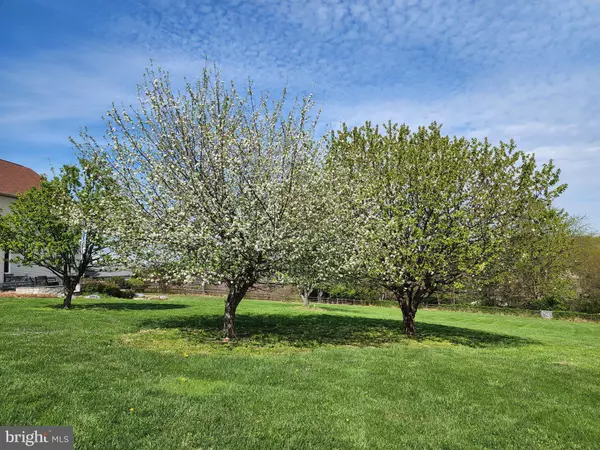$975,000
$1,000,000
2.5%For more information regarding the value of a property, please contact us for a free consultation.
4 Beds
4 Baths
4,793 SqFt
SOLD DATE : 08/19/2022
Key Details
Sold Price $975,000
Property Type Single Family Home
Sub Type Detached
Listing Status Sold
Purchase Type For Sale
Square Footage 4,793 sqft
Price per Sqft $203
Subdivision None Available
MLS Listing ID MDFR2020086
Sold Date 08/19/22
Style Colonial
Bedrooms 4
Full Baths 3
Half Baths 1
HOA Y/N N
Abv Grd Liv Area 3,943
Originating Board BRIGHT
Year Built 2001
Annual Tax Amount $6,827
Tax Year 2022
Lot Size 4.570 Acres
Acres 4.57
Property Description
UNIQUE 4+ acre property in a beautiful neighborhood with a private park in your own backyard! Over 1 acre completely fenced, and over 2 acres of trails with berries, and a fire pit. No chemicals used in the yard for over 10 years. Herb garden outside your kitchen door. Vegetable garden with mature blueberry bushes completely enclosed with 8' fence. 2 patios to sit and enjoy the beautiful view. Several fruit trees as well as delicious sweet wild wineberry and black raspberry bushes and mulberry trees. The INTERIOR of the house includes a main level GEOTHERMAL system to keep the utility bills low year round. Large kitchen with a huge island with granite countertops throughout. Gas fireplace for cozy winter evenings in your family room with vaulted ceiling. Large laundry room and mudroom and oversized 2 car garage. There are 2 staircases leading upstairs to the 4 bedrooms and 3 full baths. The main bedroom with vaulted ceilings is a huge 2-room suite with 2 walk-in closets, a shoe closet, and a linen closet. A 2-person soaking tub with jets and a large shower in the tiled master bath. The basement has been almost completely finished, plus a sound-reducing music room and workshop area. Equipped with a 50 amp outlet in the garage for your electric vehicle. Shed.
Location
State MD
County Frederick
Zoning R
Rooms
Other Rooms Living Room, Dining Room, Primary Bedroom, Bedroom 2, Bedroom 3, Bedroom 4, Kitchen, Family Room, Foyer, Laundry, Mud Room, Office, Utility Room, Workshop, Bathroom 2, Bathroom 3, Hobby Room, Primary Bathroom, Half Bath
Basement Connecting Stairway, Full, Improved, Heated, Interior Access, Partially Finished
Interior
Interior Features Breakfast Area, Family Room Off Kitchen, Dining Area, Crown Moldings, Chair Railings, Ceiling Fan(s), Floor Plan - Open, Formal/Separate Dining Room, Kitchen - Eat-In, Kitchen - Island, Recessed Lighting, Stall Shower, Upgraded Countertops, Walk-in Closet(s), Wet/Dry Bar, Water Treat System
Hot Water 60+ Gallon Tank, Propane
Heating Forced Air, Zoned
Cooling Central A/C
Flooring Carpet, Ceramic Tile, Hardwood, Laminate Plank
Fireplaces Number 1
Equipment Cooktop, Cooktop - Down Draft, Dishwasher, Disposal, Exhaust Fan, Icemaker, Refrigerator, Microwave, Oven - Single, Oven - Wall, Stainless Steel Appliances, Water Conditioner - Owned, Water Heater, Dryer, Washer
Fireplace Y
Window Features Double Pane
Appliance Cooktop, Cooktop - Down Draft, Dishwasher, Disposal, Exhaust Fan, Icemaker, Refrigerator, Microwave, Oven - Single, Oven - Wall, Stainless Steel Appliances, Water Conditioner - Owned, Water Heater, Dryer, Washer
Heat Source Electric
Exterior
Parking Features Garage - Side Entry, Garage Door Opener, Oversized
Garage Spaces 7.0
Fence Partially
Amenities Available Other
Water Access N
View Mountain, Scenic Vista
Roof Type Asphalt
Street Surface Black Top
Accessibility 2+ Access Exits
Road Frontage City/County
Attached Garage 2
Total Parking Spaces 7
Garage Y
Building
Lot Description Cleared, Partly Wooded
Story 3
Foundation Concrete Perimeter
Sewer Gravity Sept Fld
Water Well
Architectural Style Colonial
Level or Stories 3
Additional Building Above Grade, Below Grade
Structure Type 9'+ Ceilings,Vaulted Ceilings
New Construction N
Schools
High Schools Linganore
School District Frederick County Public Schools
Others
HOA Fee Include Other
Senior Community No
Tax ID 1109306587
Ownership Fee Simple
SqFt Source Assessor
Special Listing Condition Standard
Read Less Info
Want to know what your home might be worth? Contact us for a FREE valuation!

Our team is ready to help you sell your home for the highest possible price ASAP

Bought with Creig E Northrop III • Northrop Realty
GET MORE INFORMATION
Agent | License ID: 0225193218 - VA, 5003479 - MD
+1(703) 298-7037 | jason@jasonandbonnie.com






