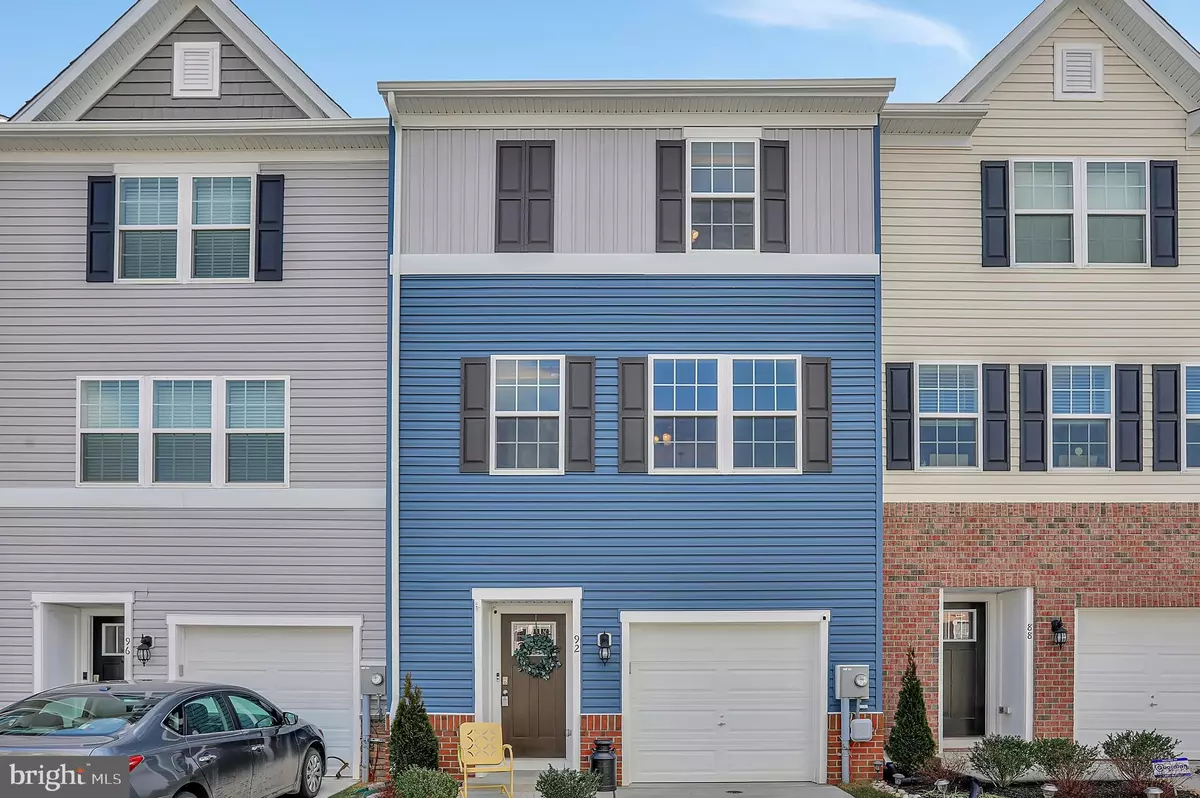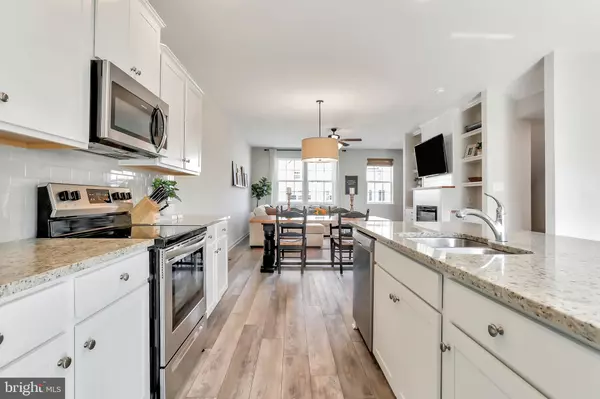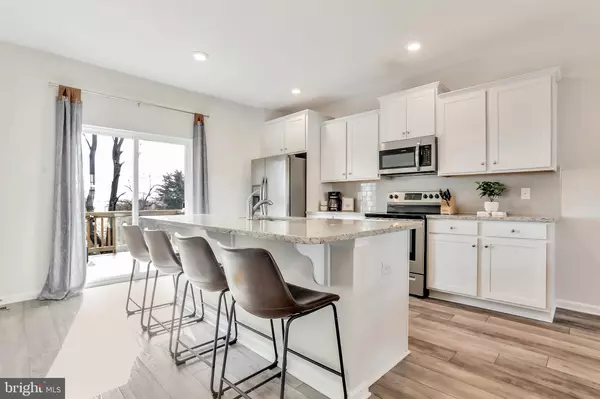$211,000
$210,000
0.5%For more information regarding the value of a property, please contact us for a free consultation.
3 Beds
4 Baths
1,880 SqFt
SOLD DATE : 04/26/2021
Key Details
Sold Price $211,000
Property Type Townhouse
Sub Type Interior Row/Townhouse
Listing Status Sold
Purchase Type For Sale
Square Footage 1,880 sqft
Price per Sqft $112
Subdivision Berkeley Ridge
MLS Listing ID WVBE183794
Sold Date 04/26/21
Style Colonial
Bedrooms 3
Full Baths 2
Half Baths 2
HOA Fees $25/mo
HOA Y/N Y
Abv Grd Liv Area 1,880
Originating Board BRIGHT
Year Built 2019
Annual Tax Amount $1,182
Tax Year 2020
Lot Size 1,742 Sqft
Acres 0.04
Property Description
Good as new with three finished levels! You'll love the open concept living space this great townhome has to offer- delight your inner chef with the spacious kitchen complete with gorgeous granite counters, an oversized center island, stainless steel appliances and a walk-in pantry. The kitchen flows seamlessly into the dining area and family room which is highlighted by a fireplace surrounded by beautiful built-ins. Step out onto the rear deck and you'll notice the home backs to trees and open space, perfect for a little privacy. Back inside, ascend to the upper level where you will find the spacious master suite which features a large walk-in closet and an attached bath with dual sinks an oversized walk-in shower. Two additionally generously sized bedrooms include lush wall to wall carpeting, ample closet space and ceiling fans. A full hall bath and a convenient bedroom level laundry area round out the upper floor. A bonus room can be found on the lower level and can be used however you see fit! This level offers a half bath, storage space and access to the attached 1 car garage as well as the back yard. The home is equipped with a Guardian smart home system which allows you to control lights, heating/cooling and door locks right from your phone! Situated in a well kept neighborhood and offering a sense of community, enjoy easy access to schools, shopping, dining, urgent care and more.
Location
State WV
County Berkeley
Zoning R- RESIDENTIAL
Rooms
Other Rooms Primary Bedroom, Bedroom 2, Bedroom 3, Kitchen, Family Room, Laundry, Bathroom 2, Bonus Room, Primary Bathroom, Half Bath
Interior
Interior Features Attic, Carpet, Ceiling Fan(s), Crown Moldings, Dining Area, Family Room Off Kitchen, Floor Plan - Open, Kitchen - Island, Pantry, Primary Bath(s), Recessed Lighting, Upgraded Countertops, Walk-in Closet(s), Window Treatments
Hot Water Electric
Heating Heat Pump(s), Other
Cooling Central A/C, Ceiling Fan(s), Programmable Thermostat
Fireplaces Number 1
Fireplaces Type Electric, Mantel(s)
Equipment Built-In Microwave, Dishwasher, Dryer, Disposal, Refrigerator, Icemaker, Water Dispenser, Oven/Range - Electric, Stainless Steel Appliances
Fireplace Y
Window Features Double Pane,Energy Efficient,Vinyl Clad,Screens
Appliance Built-In Microwave, Dishwasher, Dryer, Disposal, Refrigerator, Icemaker, Water Dispenser, Oven/Range - Electric, Stainless Steel Appliances
Heat Source Electric
Laundry Washer In Unit, Dryer In Unit, Upper Floor
Exterior
Exterior Feature Deck(s)
Parking Features Garage - Front Entry, Inside Access, Garage Door Opener
Garage Spaces 3.0
Utilities Available Cable TV
Amenities Available Tot Lots/Playground
Water Access N
View Garden/Lawn, Trees/Woods, Street
Roof Type Shingle
Accessibility None
Porch Deck(s)
Attached Garage 1
Total Parking Spaces 3
Garage Y
Building
Lot Description Backs to Trees, Backs - Open Common Area, Rear Yard, Flood Plain
Story 3
Sewer Public Sewer
Water Public
Architectural Style Colonial
Level or Stories 3
Additional Building Above Grade
Structure Type High,Dry Wall
New Construction N
Schools
Elementary Schools Potomack
Middle Schools Spring Mills
High Schools Spring Mills
School District Berkeley County Schools
Others
HOA Fee Include Common Area Maintenance,Snow Removal
Senior Community No
Tax ID NO TAX RECORD
Ownership Fee Simple
SqFt Source Estimated
Security Features Smoke Detector,Carbon Monoxide Detector(s)
Special Listing Condition Standard
Read Less Info
Want to know what your home might be worth? Contact us for a FREE valuation!

Our team is ready to help you sell your home for the highest possible price ASAP

Bought with Kaitlyn Behr • Greenfield & Behr Residential
GET MORE INFORMATION
Agent | License ID: 0225193218 - VA, 5003479 - MD
+1(703) 298-7037 | jason@jasonandbonnie.com






