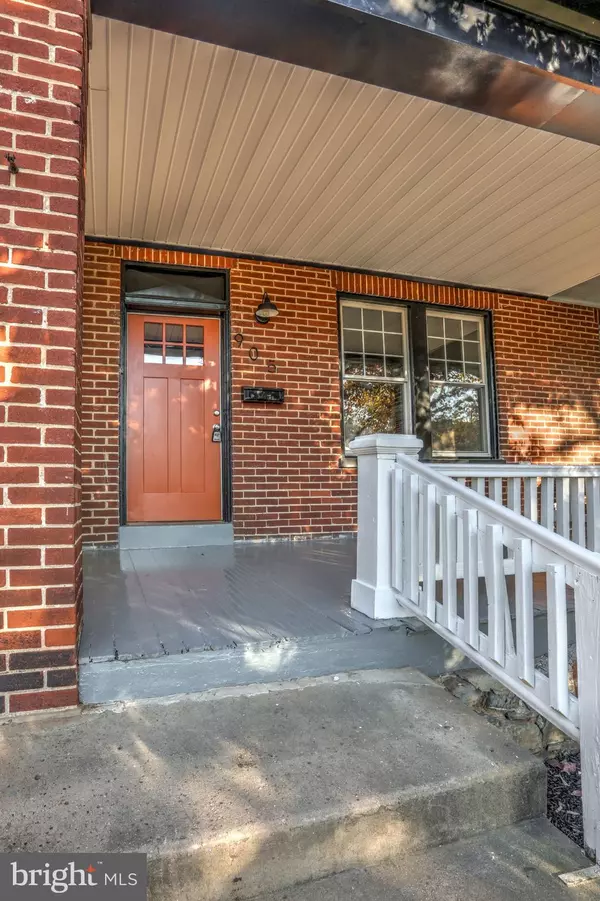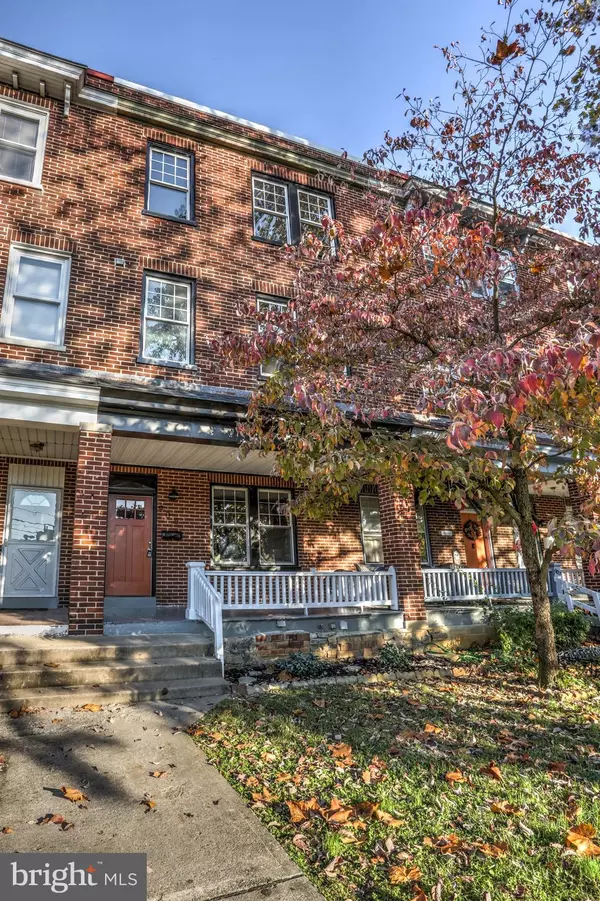$243,000
$249,900
2.8%For more information regarding the value of a property, please contact us for a free consultation.
4 Beds
2 Baths
1,762 SqFt
SOLD DATE : 12/07/2020
Key Details
Sold Price $243,000
Property Type Townhouse
Sub Type Interior Row/Townhouse
Listing Status Sold
Purchase Type For Sale
Square Footage 1,762 sqft
Price per Sqft $137
Subdivision Lancaster Downtown
MLS Listing ID PALA171710
Sold Date 12/07/20
Style Traditional
Bedrooms 4
Full Baths 2
HOA Y/N N
Abv Grd Liv Area 1,762
Originating Board BRIGHT
Year Built 1925
Annual Tax Amount $3,634
Tax Year 2020
Lot Size 1,307 Sqft
Acres 0.03
Lot Dimensions 0.00 x 0.00
Property Description
Welcome to 905 N. Duke Street! In short this home is nearly a completely higher-end remodel offering plenty of space, a great location (to LGH & downtown) on a clean northeast block, four beds/two full baths, upstairs laundry and nearly all updated mechanicals. Before entering the home you will notice the spacious front porch and beautiful red brick exterior w/ black wrapped windows. Inside you are greeted with glowing custom original hardwood floors in the living and dining area, complete with updated lighting fixtures. The kitchen has been remodeled w/ new appliances, granite counter tops, as well as tile floor and back splash. The upstairs boasts four well-sized bedrooms along with two full bathrooms. Each bathroom has stunning tile work for the tubs and floors, along with new vanities and light/plumbing fixtures. Convenient second floor upstairs laundry room connects to one of the bathrooms. Third floor boats natural light and a beautiful view. Plenty of closet space in bedrooms and hallway storage as well. Home has all new light/plumbing fixtures, paint, flooring, new gas/AC HVAC system, rubber roofing, and the majority of electric and plumbing has been updated/brought to code. This Lancaster City home is in an ideal location, maintenance free and just blocks away from LGH and Downtown Lancaster w/ additional easy access to major roadways and shopping.
Location
State PA
County Lancaster
Area Lancaster City (10533)
Zoning RESIDENTIAL
Rooms
Basement Unfinished, Walkout Stairs
Interior
Interior Features Combination Dining/Living, Dining Area, Floor Plan - Traditional, Upgraded Countertops, Tub Shower, Wood Floors
Hot Water Natural Gas
Heating Central
Cooling Central A/C
Flooring Hardwood, Ceramic Tile
Equipment Built-In Microwave, Stainless Steel Appliances, Oven/Range - Electric, Dishwasher
Fireplace N
Appliance Built-In Microwave, Stainless Steel Appliances, Oven/Range - Electric, Dishwasher
Heat Source Natural Gas
Laundry Upper Floor, Hookup
Exterior
Exterior Feature Porch(es)
Fence Wood, Rear
Utilities Available Phone, Electric Available
Water Access N
Roof Type Rubber
Accessibility None
Porch Porch(es)
Garage N
Building
Story 3
Sewer Public Sewer
Water Public
Architectural Style Traditional
Level or Stories 3
Additional Building Above Grade, Below Grade
Structure Type 9'+ Ceilings,Dry Wall
New Construction N
Schools
School District School District Of Lancaster
Others
Senior Community No
Tax ID 336-74703-0-0000
Ownership Fee Simple
SqFt Source Assessor
Acceptable Financing Cash, Conventional, FHA
Listing Terms Cash, Conventional, FHA
Financing Cash,Conventional,FHA
Special Listing Condition Standard
Read Less Info
Want to know what your home might be worth? Contact us for a FREE valuation!

Our team is ready to help you sell your home for the highest possible price ASAP

Bought with Ashley Corbett • Keller Williams Elite
GET MORE INFORMATION
Agent | License ID: 0225193218 - VA, 5003479 - MD
+1(703) 298-7037 | jason@jasonandbonnie.com






