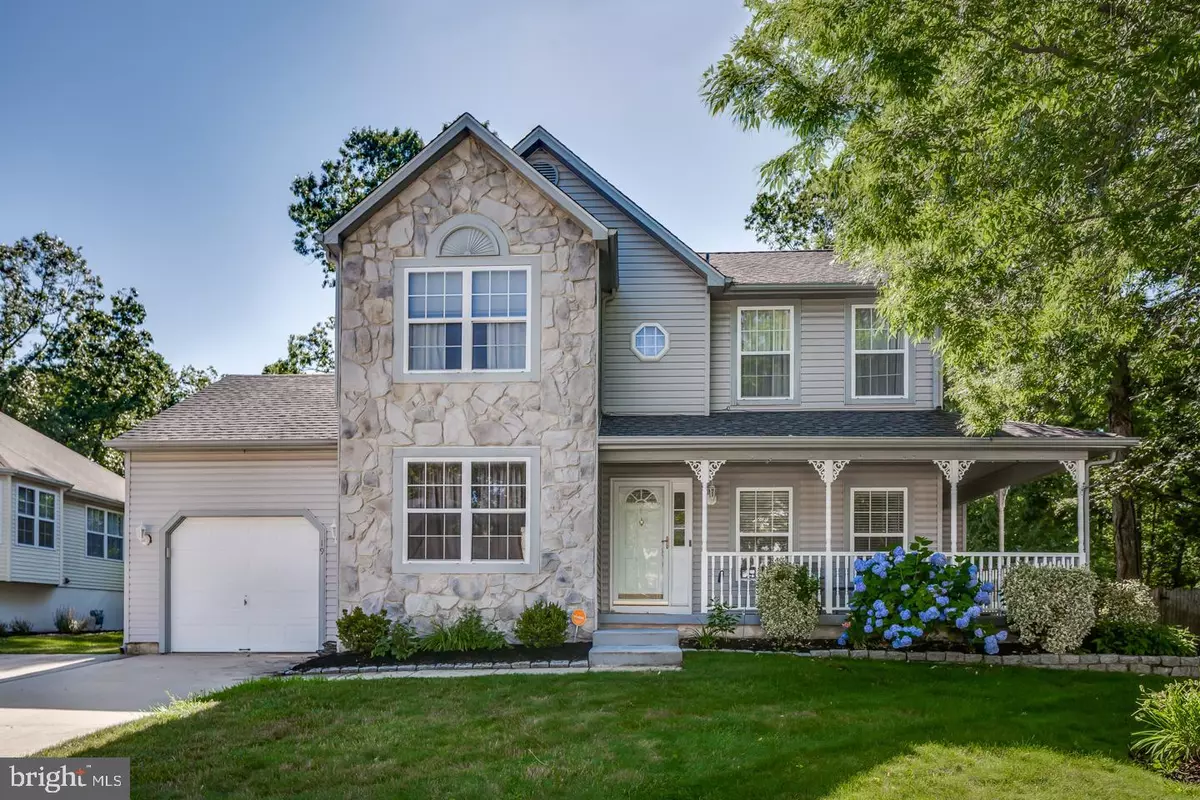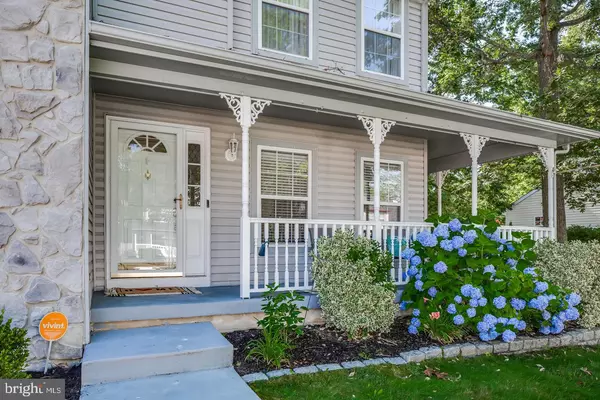$265,000
$259,900
2.0%For more information regarding the value of a property, please contact us for a free consultation.
3 Beds
3 Baths
1,810 SqFt
SOLD DATE : 08/14/2020
Key Details
Sold Price $265,000
Property Type Single Family Home
Sub Type Detached
Listing Status Sold
Purchase Type For Sale
Square Footage 1,810 sqft
Price per Sqft $146
Subdivision Arden Forest
MLS Listing ID NJCD396958
Sold Date 08/14/20
Style Colonial
Bedrooms 3
Full Baths 2
Half Baths 1
HOA Y/N N
Abv Grd Liv Area 1,810
Originating Board BRIGHT
Year Built 1994
Annual Tax Amount $6,831
Tax Year 2019
Lot Size 0.300 Acres
Acres 0.3
Lot Dimensions 75.00 x 174.00
Property Description
Don t wait to see this beautiful 3 Bed, 2.5 Bath home in the sought-after neighborhood of Arden Forest. Showcases a wraparound porch shaded during the day by a gorgeous tree. Enter the home into a foyer - to the right is a sunken Living Room/Family room essentially one room with oversized opening between the two rooms. To the left of the front entry is the Dining room, currently being used as an office. Eat in kitchen features granite island, stainless refrigerator and range, tiled flooring and backsplash, recessed lighting and a bowed window overlooking your picturesque backyard. Kitchen area opens to the cozy sunken Family Room with a 9ft ceiling and French Door opening to a tree lined fenced backyard with spacious refinished deck with vinyl railing (2020) and sprinkler system. The upper level has 3 nicely appointed bedrooms - the master having a walk-in closet and the 2 additional rooms with crown molding and closet organizers, and a full-sized hall bathroom. Ceiling fans in all bedrooms. Home features an upstairs laundry -The partially finished basement (July 2020 - finishing touches still in progress) makes a perfect Playroom, Media or Game Room! There is even a Bonus Room in the basement for working at home, hobby room or whatever, and 2 additional sections providing even more storage and workspace. 30 Yr. Roof (June 2016) 50-gal Hot water heater (Jan 2018) Heater/AC (Dec 2010) This community is home to a Playground, Basketball & Tennis Courts. Enjoy easy access to Philadelphia, plenty or nearby Restaurants, Shopping & Entertainment. Convenient to Expressway, Garden State Parkway, 42, 295 and 45 min to the Shore.
Location
State NJ
County Camden
Area Winslow Twp (20436)
Zoning RL
Rooms
Other Rooms Living Room, Dining Room, Primary Bedroom, Bedroom 2, Bedroom 3, Kitchen, Family Room, Basement, Foyer, Bathroom 2, Attic, Primary Bathroom, Half Bath
Basement Full, Partially Finished
Interior
Interior Features Kitchen - Eat-In, Kitchen - Island, Primary Bath(s), Dining Area, Ceiling Fan(s), Sprinkler System, Walk-in Closet(s), Carpet, Pantry, Breakfast Area
Hot Water Natural Gas
Heating Forced Air
Cooling Central A/C
Flooring Fully Carpeted, Ceramic Tile
Equipment Disposal
Fireplace N
Appliance Disposal
Heat Source Natural Gas
Laundry Upper Floor
Exterior
Exterior Feature Deck(s)
Parking Features Garage - Front Entry
Garage Spaces 4.0
Water Access N
Roof Type Shingle
Accessibility None
Porch Deck(s)
Attached Garage 1
Total Parking Spaces 4
Garage Y
Building
Lot Description Rear Yard, Front Yard
Story 2
Sewer Public Sewer
Water Public
Architectural Style Colonial
Level or Stories 2
Additional Building Above Grade, Below Grade
New Construction N
Schools
School District Winslow Township Public Schools
Others
Senior Community No
Tax ID 36-00403 04-00033
Ownership Fee Simple
SqFt Source Assessor
Security Features Security System,Sprinkler System - Indoor
Acceptable Financing Negotiable
Listing Terms Negotiable
Financing Negotiable
Special Listing Condition Standard
Read Less Info
Want to know what your home might be worth? Contact us for a FREE valuation!

Our team is ready to help you sell your home for the highest possible price ASAP

Bought with Christy Myers • American Dream Realty of South Jersey
GET MORE INFORMATION
Agent | License ID: 0225193218 - VA, 5003479 - MD
+1(703) 298-7037 | jason@jasonandbonnie.com






