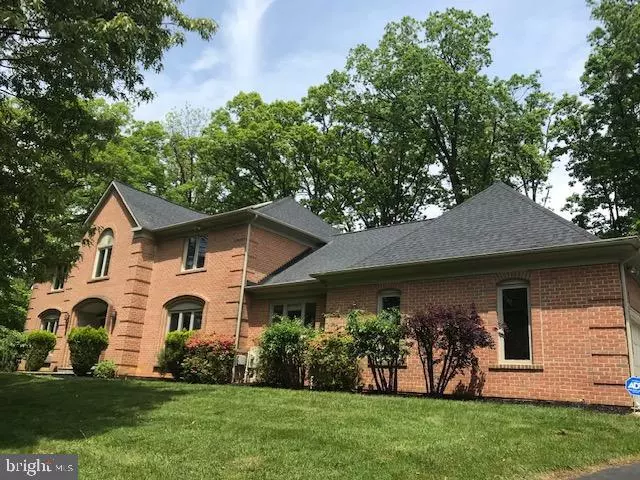$1,350,000
$1,349,000
0.1%For more information regarding the value of a property, please contact us for a free consultation.
4 Beds
6 Baths
4,364 SqFt
SOLD DATE : 06/30/2021
Key Details
Sold Price $1,350,000
Property Type Single Family Home
Sub Type Detached
Listing Status Sold
Purchase Type For Sale
Square Footage 4,364 sqft
Price per Sqft $309
Subdivision Kentsdale Estates
MLS Listing ID MDMC755176
Sold Date 06/30/21
Style Colonial
Bedrooms 4
Full Baths 4
Half Baths 2
HOA Y/N N
Abv Grd Liv Area 4,364
Originating Board BRIGHT
Year Built 1985
Annual Tax Amount $16,988
Tax Year 2021
Lot Size 0.920 Acres
Acres 0.92
Property Description
Great opportunity to own this solidly built all brick colonial custom home with 6,672 + SF finished 3-level living space and over size 3-car garage on almost 1 acre lot at cul-de-sac. Featuring grand 2-story foyer, high ceiling, wood floor(2 levels), security system, 4 bed rooms, 4 full bath and 2 half, 3 fire places (1 gas), 2 sky lights, 2 wet bars, and many built-in furniture. Gracious formal dining room and spectacular living room with fire place. Fabulous family room and stone/gas fire place, wet bar, 2 glass sliding doors leading to stone patio, built-in furniture. Beautiful renovated of gourmet kitchen & vaulted ceiling; Granite of counter top, central island, & dine-in table, sky light and much more. Spacious master suite has cathedral ceiling, fire place, separate shower & 2-person Jacuzzi soaking tub, 2 walk-in closets, 2 big vanities, & sky light, etc. The guest suite has a full-bath, cute Jack & Jill bath room. Private study room is off the FR and laundry room is off the kitchen. The main level has 2 half bath. The lower level features a huge recreation room, wall of mirror, wet bar, den & Jacuzzi bath, exercise room & sauna. Roof, windows, air conditioning units and doors, etc. were updated. The seller is the original owner has taken meticulous care of this house, & it shows! Terrific location, it is very convenient to Potomac Village, Churchill cluster school, & Falls Road golf course, I-270 & I-495.
Location
State MD
County Montgomery
Zoning RE1
Rooms
Basement Connecting Stairway, Fully Finished, Heated, Outside Entrance, Side Entrance, Sump Pump, Walkout Stairs, Water Proofing System
Interior
Interior Features Bar, Breakfast Area, Built-Ins, Chair Railings, Crown Moldings, Formal/Separate Dining Room, Kitchen - Eat-In, Kitchen - Island, Kitchen - Gourmet, Kitchen - Table Space, Pantry, Recessed Lighting, Sauna, Skylight(s), Soaking Tub, Store/Office, Upgraded Countertops, Walk-in Closet(s), Wet/Dry Bar, Wood Floors
Hot Water Natural Gas
Heating Central, Forced Air, Heat Pump(s)
Cooling Central A/C, Heat Pump(s), Wall Unit
Fireplaces Number 3
Equipment Cooktop, Disposal, Dryer, Dishwasher, Exhaust Fan, Microwave, Oven - Wall, Refrigerator, Washer
Furnishings Yes
Fireplace Y
Appliance Cooktop, Disposal, Dryer, Dishwasher, Exhaust Fan, Microwave, Oven - Wall, Refrigerator, Washer
Heat Source Central, Natural Gas, Electric
Laundry Has Laundry, Main Floor
Exterior
Parking Features Garage - Side Entry, Garage Door Opener
Garage Spaces 3.0
Utilities Available Electric Available, Natural Gas Available
Water Access N
Accessibility Level Entry - Main
Attached Garage 3
Total Parking Spaces 3
Garage Y
Building
Story 3
Sewer Public Sewer
Water Public
Architectural Style Colonial
Level or Stories 3
Additional Building Above Grade, Below Grade
New Construction N
Schools
Elementary Schools Potomac
Middle Schools Herbert Hoover
High Schools Winston Churchill
School District Montgomery County Public Schools
Others
Senior Community No
Tax ID 161002256270
Ownership Fee Simple
SqFt Source Assessor
Horse Property N
Special Listing Condition Standard
Read Less Info
Want to know what your home might be worth? Contact us for a FREE valuation!

Our team is ready to help you sell your home for the highest possible price ASAP

Bought with Pauline T Jih • Weichert, REALTORS
GET MORE INFORMATION
Agent | License ID: 0225193218 - VA, 5003479 - MD
+1(703) 298-7037 | jason@jasonandbonnie.com

