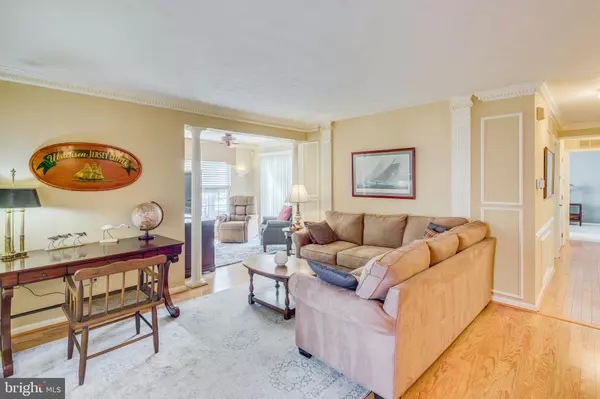$216,000
$215,000
0.5%For more information regarding the value of a property, please contact us for a free consultation.
2 Beds
2 Baths
1,328 SqFt
SOLD DATE : 03/30/2021
Key Details
Sold Price $216,000
Property Type Condo
Sub Type Condo/Co-op
Listing Status Sold
Purchase Type For Sale
Square Footage 1,328 sqft
Price per Sqft $162
Subdivision Holiday Village E
MLS Listing ID NJBL2000016
Sold Date 03/30/21
Style Contemporary,Unit/Flat
Bedrooms 2
Full Baths 2
Condo Fees $236/mo
HOA Y/N N
Abv Grd Liv Area 1,328
Originating Board BRIGHT
Year Built 1998
Annual Tax Amount $4,055
Tax Year 2020
Lot Dimensions 0.00 x 0.00
Property Description
Say Yes! Elegant and beautifully upgraded FIRST FLOOR end-unit condo in Holiday Village East, a highly sought after 55+ community. Gracious dining and living area offer opportunities for multiple furniture layouts and feature hardwood floors, bespoke crown moldings, wainscoting and trim, and a soft neutral paint palette . The kitchen features stainless steel appliances, including a downdraft GAS RANGE for the gourmet home chef! Lovely and spacious primary bedroom with newer carpet, an en suite bath with upgraded shower doors, and a walk in closet. Second bedroom is a good size. Main bath is lovely. Cozy "snug" sun room with views of the pond has sliding glass doors to a cute outdoor patio. Cheerful and bright laundry room is so convenient, washer and dryer included. Outdoor seating area, attached storage/utility room. This unit is a rare find. Absolutely move-in ready. Hurry!
Location
State NJ
County Burlington
Area Mount Laurel Twp (20324)
Zoning R3
Rooms
Other Rooms Living Room, Dining Room, Primary Bedroom, Bedroom 2, Kitchen, Sun/Florida Room
Main Level Bedrooms 2
Interior
Interior Features Breakfast Area, Carpet, Entry Level Bedroom, Kitchen - Eat-In, Wood Floors, Walk-in Closet(s)
Hot Water Natural Gas
Heating Forced Air
Cooling Central A/C
Equipment Built-In Microwave, Oven/Range - Gas, Stainless Steel Appliances
Fireplace N
Appliance Built-In Microwave, Oven/Range - Gas, Stainless Steel Appliances
Heat Source Natural Gas
Laundry Main Floor, Washer In Unit, Dryer In Unit
Exterior
Exterior Feature Patio(s)
Parking On Site 1
Amenities Available Club House, Game Room, Pool - Outdoor
Water Access N
View Pond
Accessibility None
Porch Patio(s)
Garage N
Building
Lot Description Corner
Story 1
Unit Features Garden 1 - 4 Floors
Foundation Slab
Sewer Public Sewer
Water Public
Architectural Style Contemporary, Unit/Flat
Level or Stories 1
Additional Building Above Grade, Below Grade
New Construction N
Schools
School District Lenape Regional High
Others
HOA Fee Include Common Area Maintenance,Ext Bldg Maint,Lawn Maintenance,Parking Fee,Snow Removal,Pool(s),Management
Senior Community Yes
Age Restriction 55
Tax ID 24-01600 01-00002-C2607
Ownership Condominium
Acceptable Financing Cash, Conventional
Listing Terms Cash, Conventional
Financing Cash,Conventional
Special Listing Condition Standard
Read Less Info
Want to know what your home might be worth? Contact us for a FREE valuation!

Our team is ready to help you sell your home for the highest possible price ASAP

Bought with Ian J Rossman • BHHS Fox & Roach-Mt Laurel
GET MORE INFORMATION
Agent | License ID: 0225193218 - VA, 5003479 - MD
+1(703) 298-7037 | jason@jasonandbonnie.com






