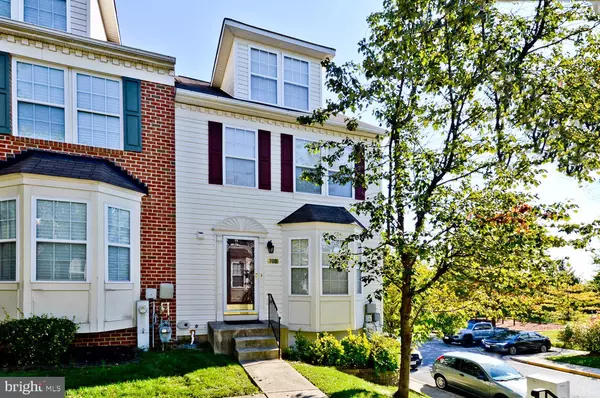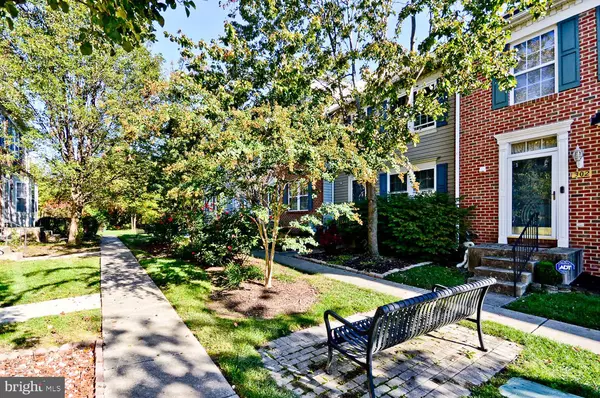$275,000
$272,500
0.9%For more information regarding the value of a property, please contact us for a free consultation.
3 Beds
2 Baths
1,912 SqFt
SOLD DATE : 12/16/2020
Key Details
Sold Price $275,000
Property Type Townhouse
Sub Type End of Row/Townhouse
Listing Status Sold
Purchase Type For Sale
Square Footage 1,912 sqft
Price per Sqft $143
Subdivision Cromwell Fountain
MLS Listing ID MDAA450252
Sold Date 12/16/20
Style Side-by-Side
Bedrooms 3
Full Baths 2
HOA Fees $71/mo
HOA Y/N Y
Abv Grd Liv Area 1,692
Originating Board BRIGHT
Year Built 2001
Annual Tax Amount $2,778
Tax Year 2019
Lot Size 1,404 Sqft
Acres 0.03
Property Description
******MULTIPLE OFFERS IN HAND, BRING YOUR BEST & FINAL BY SUNDAY, OCT 25 @ 12NOON, THANK YOU!******Welcome home! You can own this beautiful end unit townhouse with 4 level, 2 car garage for under $300k! Spacious 3 bedroom, 2 bathroom unit with rear deck and lower level recreation room. There is an eat-in kitchen with stainless steel appliances, granite countertop and ceramic back-splash. Main level plenty of natural sunlight and modernized with recessed lights. On the 2nd level there are 2 bedrooms and 1 full bathroom. The top floor features a loft-style owner suite with 2 closets and a tiled master bathroom featuring soaking tub and separate shower. The nearby community tot lot isn't far from from back of the home. Flooring in both bathrooms has been updating with the ceramic title. Washer and dryer included in the basement of the home. (Seller will need to Rent Back) ********Due to concerns about COVID-19 and as a courtesy to all parties, please do not schedule or attend showings if anyone in your party exhibits cold, flu-like symptoms or has been exposed to the virus. House is owner occupied. Please take ALL CDC recommended precautions when showing. No more than 3 people at one time, including the agent. Please wear masks, gloves, and shoe coverings while viewing the house. These things will be provided inside as well.
Location
State MD
County Anne Arundel
Zoning R15
Rooms
Other Rooms Basement
Basement Fully Finished
Interior
Interior Features Breakfast Area, Carpet, Ceiling Fan(s), Combination Kitchen/Dining, Kitchen - Eat-In, Recessed Lighting, Tub Shower, Walk-in Closet(s), Soaking Tub
Hot Water Electric
Cooling Central A/C
Equipment Built-In Microwave, Disposal, Energy Efficient Appliances, ENERGY STAR Clothes Washer, ENERGY STAR Dishwasher, ENERGY STAR Refrigerator, Icemaker, Oven/Range - Electric, Stainless Steel Appliances, Refrigerator, Water Heater
Fireplace N
Appliance Built-In Microwave, Disposal, Energy Efficient Appliances, ENERGY STAR Clothes Washer, ENERGY STAR Dishwasher, ENERGY STAR Refrigerator, Icemaker, Oven/Range - Electric, Stainless Steel Appliances, Refrigerator, Water Heater
Heat Source Electric
Laundry Lower Floor, Washer In Unit, Dryer In Unit
Exterior
Parking Features Garage - Rear Entry, Garage Door Opener
Garage Spaces 2.0
Utilities Available Electric Available
Amenities Available Tot Lots/Playground
Water Access N
Accessibility None
Attached Garage 2
Total Parking Spaces 2
Garage Y
Building
Story 4
Sewer Public Sewer
Water Public
Architectural Style Side-by-Side
Level or Stories 4
Additional Building Above Grade, Below Grade
New Construction N
Schools
Elementary Schools North Glen
Middle Schools Lindale
High Schools North County
School District Anne Arundel County Public Schools
Others
Pets Allowed Y
HOA Fee Include Common Area Maintenance,Management
Senior Community No
Tax ID 020515190095695
Ownership Fee Simple
SqFt Source Assessor
Acceptable Financing FHA, Conventional, Cash
Horse Property N
Listing Terms FHA, Conventional, Cash
Financing FHA,Conventional,Cash
Special Listing Condition Standard
Pets Allowed Dogs OK, Cats OK
Read Less Info
Want to know what your home might be worth? Contact us for a FREE valuation!

Our team is ready to help you sell your home for the highest possible price ASAP

Bought with Sunny Chhabra • Keller Williams Preferred Properties
GET MORE INFORMATION
Agent | License ID: 0225193218 - VA, 5003479 - MD
+1(703) 298-7037 | jason@jasonandbonnie.com






