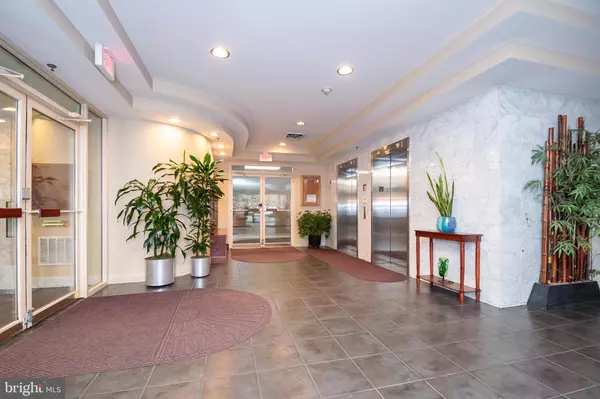$270,000
$274,900
1.8%For more information regarding the value of a property, please contact us for a free consultation.
2 Beds
3 Baths
1,400 SqFt
SOLD DATE : 04/15/2021
Key Details
Sold Price $270,000
Property Type Condo
Sub Type Condo/Co-op
Listing Status Sold
Purchase Type For Sale
Square Footage 1,400 sqft
Price per Sqft $192
Subdivision Brandywine Park
MLS Listing ID DENC521436
Sold Date 04/15/21
Style Unit/Flat
Bedrooms 2
Full Baths 2
Half Baths 1
Condo Fees $679/mo
HOA Y/N N
Abv Grd Liv Area 1,400
Originating Board BRIGHT
Year Built 1987
Annual Tax Amount $3,351
Tax Year 2020
Lot Dimensions 0.00 x 0.00
Property Description
Remarkable two-story condo located in the sought after gated Brandywine Park community. The unit is very charming and has amazing views of the river. As soon as you enter unit 119 you will feel at home. Fall in love with the open floor plan, natural sunlight, spacious living room and dining room that offers radiant heated floors. Enjoy cooking meals in the gourmet kitchen which features, granite counter-tops, copper farm-house sink, updated cabinets, LG & Bosch appliances & raised dishwasher. Relax on the balcony while watching the tranquil flow of the river. Two bedrooms and an office complete the second level. The owner's suite has a full bathroom, walk-in closet and balcony. The second bedroom has a sizable closet, full bathroom and balcony. There is a stackable washer and dryer and office with bamboo flooring. Community amenities are fitness center, two deeded parking spaces, community room with a complete kitchen, outdoor pool, doggy area & barbeque area. The monthly condo fee includes 24-hour security, basic cable, water, sewer, flood insurance, two deeded parking spaces (one covered), snow removal, exterior maintenance, recycle and trash removal. Condo is conveniently located near restaurants, shopping, entertainment and I95. Schedule a showing today. Fall in love and make an offer.
Location
State DE
County New Castle
Area Wilmington (30906)
Zoning NCAP
Rooms
Other Rooms Living Room, Dining Room, Kitchen, Office
Interior
Interior Features Ceiling Fan(s), Combination Dining/Living, Dining Area, Floor Plan - Open, Kitchen - Gourmet, Walk-in Closet(s), Wood Floors, Primary Bath(s)
Hot Water Electric
Heating Heat Pump - Electric BackUp
Cooling Central A/C
Equipment Built-In Microwave, Built-In Range, Dishwasher, Dryer, Washer, Refrigerator
Appliance Built-In Microwave, Built-In Range, Dishwasher, Dryer, Washer, Refrigerator
Heat Source Electric
Exterior
Parking Features Covered Parking
Garage Spaces 2.0
Utilities Available Cable TV, Electric Available, Water Available
Amenities Available Exercise Room, Gated Community, Pool - Outdoor, Recreational Center, Reserved/Assigned Parking, Security
Water Access N
Accessibility None
Total Parking Spaces 2
Garage N
Building
Story 6
Unit Features Mid-Rise 5 - 8 Floors
Sewer No Septic System
Water Community
Architectural Style Unit/Flat
Level or Stories 6
Additional Building Above Grade, Below Grade
New Construction N
Schools
School District Brandywine
Others
Pets Allowed Y
HOA Fee Include Lawn Maintenance,Security Gate,Snow Removal,Trash,Water,Common Area Maintenance,Health Club,Recreation Facility
Senior Community No
Tax ID 06-143.00-001.C.A119
Ownership Condominium
Acceptable Financing Cash, Conventional
Listing Terms Cash, Conventional
Financing Cash,Conventional
Special Listing Condition Standard
Pets Allowed Size/Weight Restriction
Read Less Info
Want to know what your home might be worth? Contact us for a FREE valuation!

Our team is ready to help you sell your home for the highest possible price ASAP

Bought with Nancy A Fleming • Patterson-Schwartz - Greenville
GET MORE INFORMATION
Agent | License ID: 0225193218 - VA, 5003479 - MD
+1(703) 298-7037 | jason@jasonandbonnie.com






