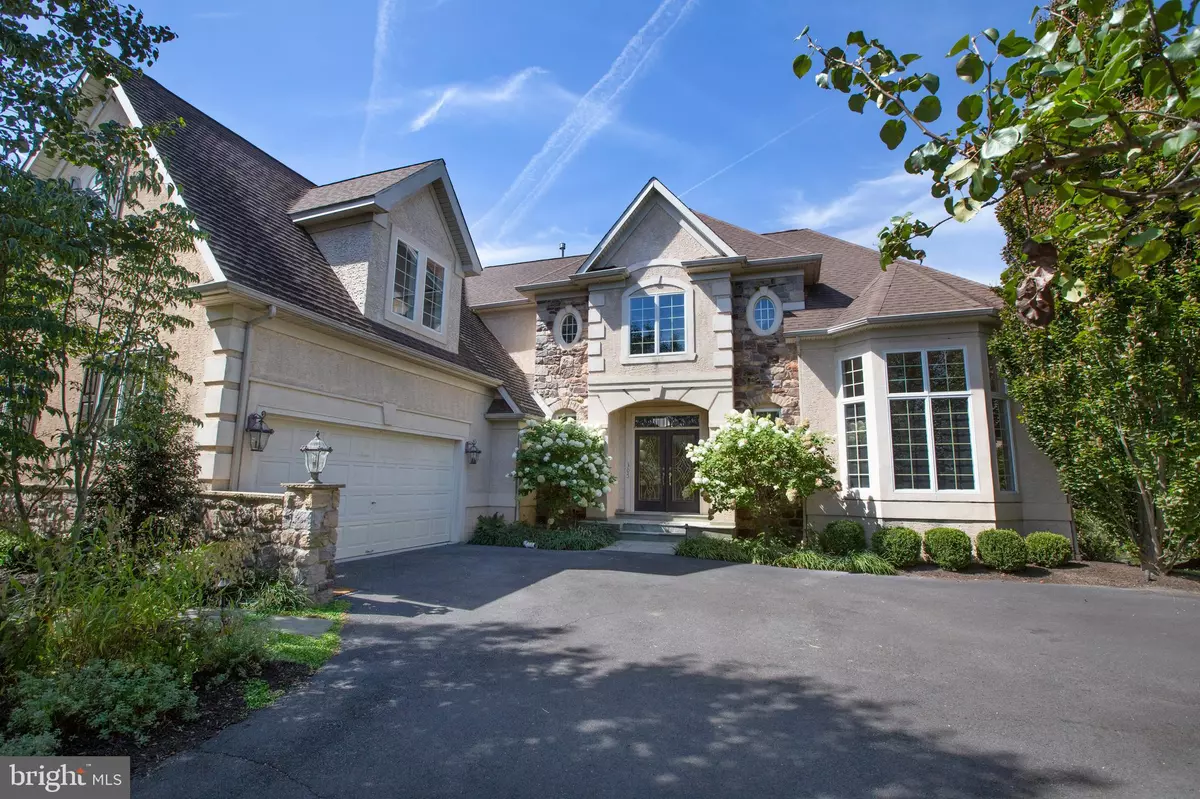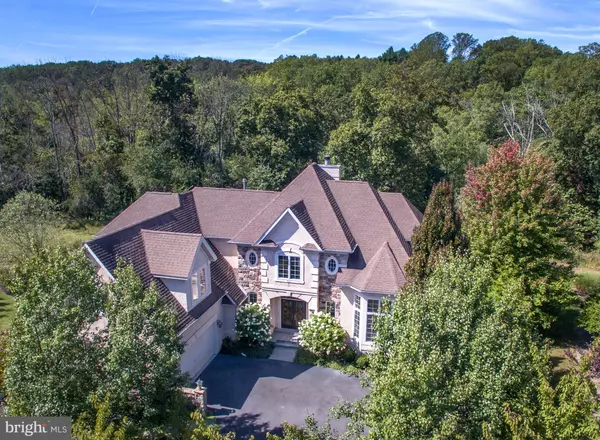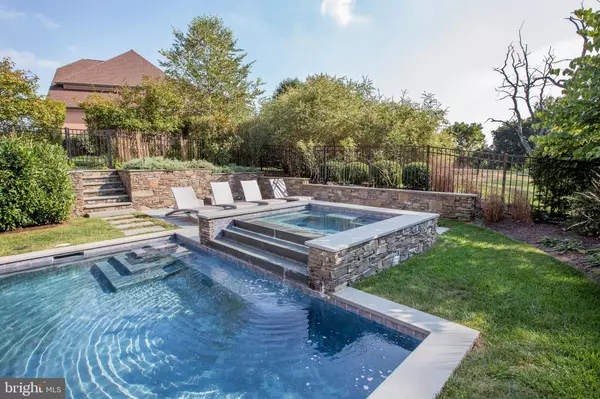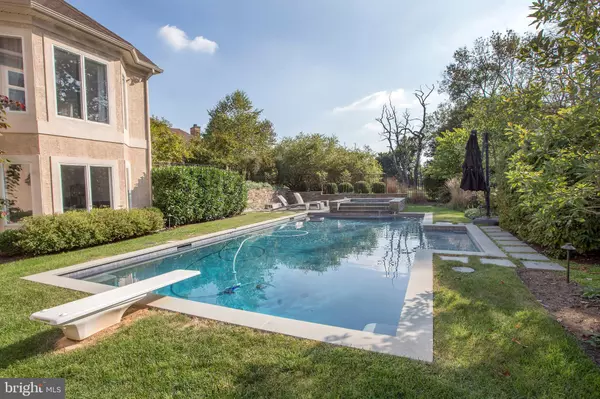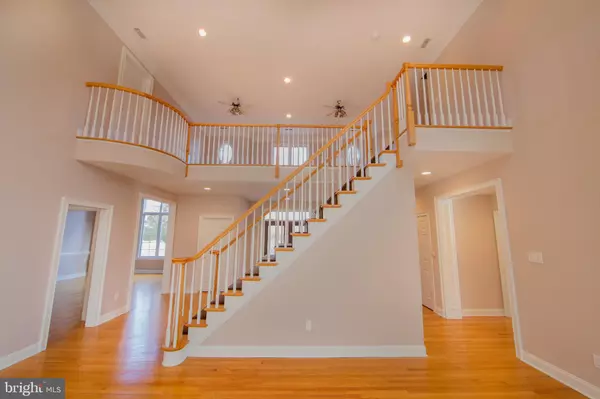$860,000
$894,000
3.8%For more information regarding the value of a property, please contact us for a free consultation.
5 Beds
4 Baths
5,866 SqFt
SOLD DATE : 08/24/2020
Key Details
Sold Price $860,000
Property Type Single Family Home
Sub Type Detached
Listing Status Sold
Purchase Type For Sale
Square Footage 5,866 sqft
Price per Sqft $146
Subdivision Avignon
MLS Listing ID PABU476156
Sold Date 08/24/20
Style Colonial
Bedrooms 5
Full Baths 3
Half Baths 1
HOA Fees $370/mo
HOA Y/N Y
Abv Grd Liv Area 4,062
Originating Board BRIGHT
Year Built 2000
Annual Tax Amount $14,259
Tax Year 2020
Lot Size 0.410 Acres
Acres 0.41
Lot Dimensions 64.00 x 145.00
Property Description
Luxury Solebury Township home in exclusive Avignon, this finely finished home enjoys a large FIRST FLOOR Master Suite and up to five total bedrooms. Bucolic setting, this home enjoys classic Bucks County views from the Great Room, elevated deck, and custom swimming pool area. A soaring two story Great Room with wood burning fireplace and sun room with wall of windows are adjacent to the custom kitchen with granite countertops, under cabinet lighting, and stainless steel appliances such as the Thermador 5 burner range and built in Sub Zero refrigerator. The main level master has two walk-in closets, a dressing room, and en suite full bath with double vanities, jetted tub, glass door shower and private WC. On the second level you will find three full bedrooms and an open, airy balcony/landing area. The finished, walk-out to grade lower level features a sprawling FR/game room with nicely appointed wet bar, bedroom with full bath, and lots of windows and natural light. High efficiency gas heating in three zones and high tech Nest programmable thermostats, and you can rest easy with the massive 40kW whole house generator that can even keep the pool heated.
Location
State PA
County Bucks
Area Solebury Twp (10141)
Zoning R1
Rooms
Other Rooms Living Room, Dining Room, Primary Bedroom, Bedroom 2, Bedroom 3, Bedroom 4, Bedroom 5, Kitchen, Family Room, Foyer, Sun/Florida Room, Laundry, Other
Basement Fully Finished
Main Level Bedrooms 1
Interior
Interior Features Breakfast Area, Ceiling Fan(s), Double/Dual Staircase, Entry Level Bedroom, Family Room Off Kitchen, Floor Plan - Open, Kitchen - Gourmet, Kitchen - Island, Wet/Dry Bar
Hot Water Natural Gas
Heating Forced Air
Cooling Central A/C
Fireplaces Number 1
Furnishings No
Fireplace Y
Heat Source Natural Gas
Exterior
Parking Features Garage Door Opener, Inside Access
Garage Spaces 2.0
Pool In Ground
Water Access N
View Garden/Lawn, Trees/Woods
Roof Type Asphalt
Accessibility None
Attached Garage 2
Total Parking Spaces 2
Garage Y
Building
Story 3
Sewer Community Septic Tank, Private Septic Tank
Water Well
Architectural Style Colonial
Level or Stories 3
Additional Building Above Grade, Below Grade
New Construction N
Schools
Elementary Schools New Hope-Solebury
Middle Schools New Hope-Solebury
High Schools New Hope-Solebury
School District New Hope-Solebury
Others
HOA Fee Include Common Area Maintenance,Trash,Snow Removal
Senior Community No
Tax ID 41-012-031
Ownership Fee Simple
SqFt Source Assessor
Acceptable Financing Cash, Conventional
Listing Terms Cash, Conventional
Financing Cash,Conventional
Special Listing Condition Standard
Read Less Info
Want to know what your home might be worth? Contact us for a FREE valuation!

Our team is ready to help you sell your home for the highest possible price ASAP

Bought with Lisa Baranchuk • River Valley Properties
GET MORE INFORMATION
Agent | License ID: 0225193218 - VA, 5003479 - MD
+1(703) 298-7037 | jason@jasonandbonnie.com

