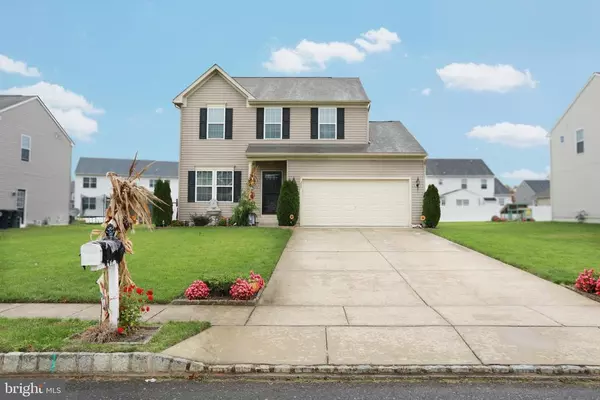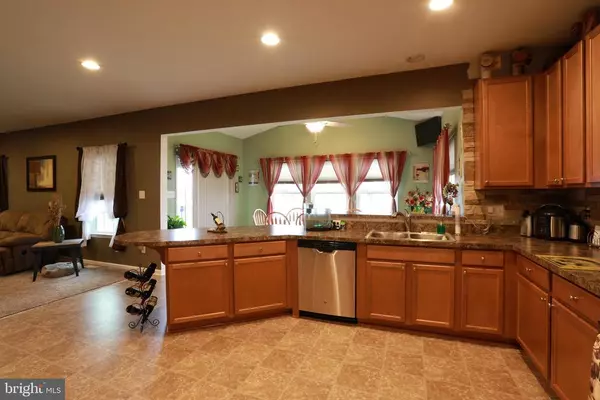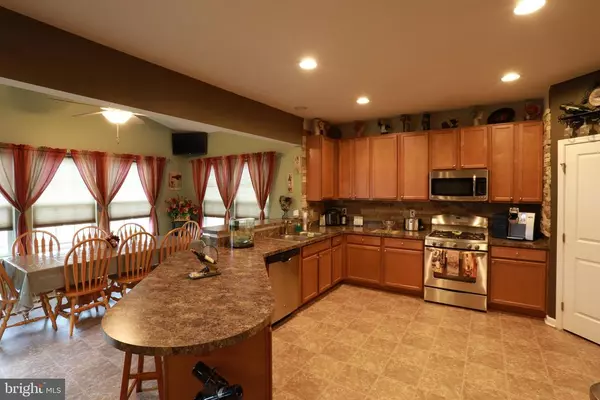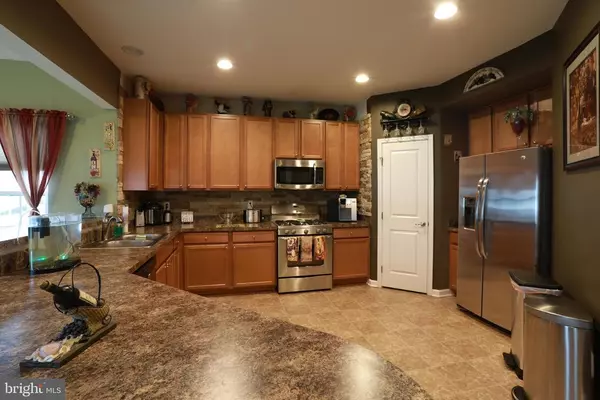$338,520
$340,000
0.4%For more information regarding the value of a property, please contact us for a free consultation.
4 Beds
3 Baths
2,632 SqFt
SOLD DATE : 03/22/2021
Key Details
Sold Price $338,520
Property Type Single Family Home
Sub Type Detached
Listing Status Sold
Purchase Type For Sale
Square Footage 2,632 sqft
Price per Sqft $128
Subdivision Carriage Glen
MLS Listing ID NJGL266780
Sold Date 03/22/21
Style Colonial
Bedrooms 4
Full Baths 2
Half Baths 1
HOA Y/N N
Abv Grd Liv Area 2,112
Originating Board BRIGHT
Year Built 2013
Annual Tax Amount $9,540
Tax Year 2020
Lot Size 10,125 Sqft
Acres 0.23
Lot Dimensions 75.00 x 135.00
Property Description
This is a SHORT SALE subject to short sale approval. Welcome to 260 Rushfoil Drive in the desirable neighborhood of Carriage Glen. This spacious home has it all! Just built 7 years ago by Ryan Homes, this property still boasts newness throughout. The owners spared no expense in keeping this home in impeccable condition. As you pull up to the 4-car driveway, you have the option of either entering through the 2 car garage or follow the walkway to the front door, enjoying the tasteful landscaping along the way. Immediately upon stepping inside the home, you will fall in love with the open style formal living room. As you continue beyond the living room, you will find a spacious family room with newer carpeting and recessed lighting. To the right of the family room, you will find a huge gourmet kitchen. With an abundance of counterspace, 45-inch quality cabinetry, ceramic tile backsplash and stainless steel appliances, what more could you need? Oh wait, there is more, a large walk in pantry completes this gorgeous kitchen. The first floor also includes a laundry room and a half bath. Upstairs you will find a sizable master bedroom that includes an ensuite and walk in closet. There is a full bathroom centrally located in the hallway near the additional 3 nicely sized bedrooms on this floor. Leaving the best for last, lets talk about the finished basement. This is an entertainers paradise! This amazing finished basement includes a beautiful stonework built-in bar with a mini fridge. Additionally, there is a built in counter on the wall which is ideal to grab a snack and watch your favorite sports team. That's not it, there is also a separate storage area which you can use to keep things out of sight but convenient for when you need it. In the back of the house, you will find a large yard and an adorable shed where you can store yard equipment or turn it into a whimsical getaway. An underground sprinkler system helps to maintain the manicured lawn. This property is in excellent condition and just waiting for its new owners. Don't miss the opportunity to see this beautiful home, take a look at the virtual tour and make an appointment today! The home is being sold as-is (although it is in move in ready condition). The buyer will be responsible for all inspections and to pay for and obtain the CO. The short sale will be handled by attorney William Sokol's Firm. The short sale is subject short sale approval (not currently approved).
Location
State NJ
County Gloucester
Area Monroe Twp (20811)
Zoning SFR
Rooms
Other Rooms Living Room, Dining Room, Bedroom 3, Bedroom 4, Kitchen, Family Room, Basement, Bedroom 1, Laundry, Storage Room, Bathroom 1, Bathroom 2, Half Bath
Basement Fully Finished
Interior
Hot Water Natural Gas
Heating Forced Air
Cooling Central A/C
Flooring Carpet, Ceramic Tile, Vinyl
Equipment Stainless Steel Appliances
Appliance Stainless Steel Appliances
Heat Source Natural Gas
Laundry Main Floor
Exterior
Parking Features Inside Access
Garage Spaces 6.0
Utilities Available Cable TV Available, Natural Gas Available, Electric Available, Sewer Available
Water Access N
Roof Type Shingle
Accessibility None
Attached Garage 2
Total Parking Spaces 6
Garage Y
Building
Story 3
Sewer Public Septic
Water Public
Architectural Style Colonial
Level or Stories 3
Additional Building Above Grade, Below Grade
Structure Type 9'+ Ceilings
New Construction N
Schools
Middle Schools Williamstown M.S.
High Schools Williamstown
School District Monroe Township Public Schools
Others
Pets Allowed Y
Senior Community No
Tax ID 11-001030202-00034
Ownership Fee Simple
SqFt Source Assessor
Acceptable Financing FHA, Conventional, Cash, VA
Horse Property N
Listing Terms FHA, Conventional, Cash, VA
Financing FHA,Conventional,Cash,VA
Special Listing Condition Short Sale
Pets Allowed No Pet Restrictions
Read Less Info
Want to know what your home might be worth? Contact us for a FREE valuation!

Our team is ready to help you sell your home for the highest possible price ASAP

Bought with Evens L Collot • Rivera Realty, LLC
GET MORE INFORMATION
Agent | License ID: 0225193218 - VA, 5003479 - MD
+1(703) 298-7037 | jason@jasonandbonnie.com






