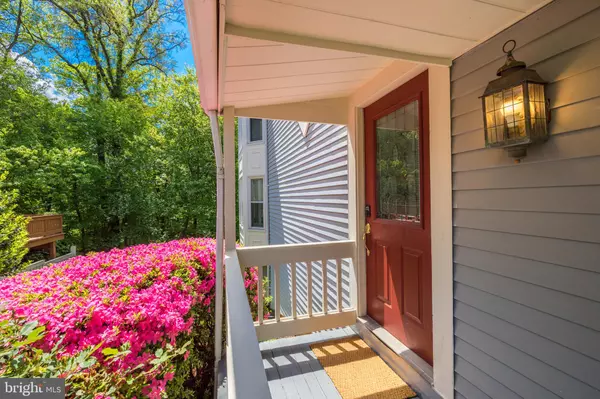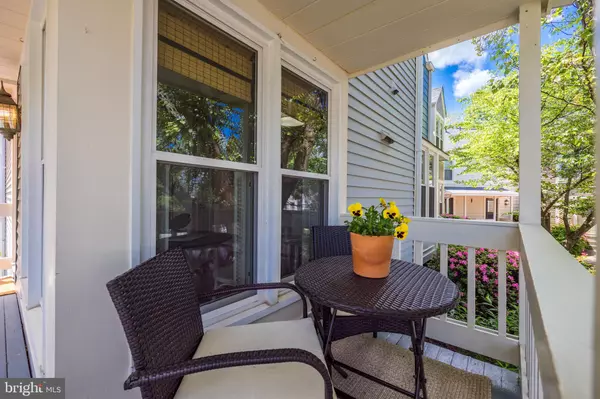$495,000
$450,000
10.0%For more information regarding the value of a property, please contact us for a free consultation.
3 Beds
3 Baths
1,370 SqFt
SOLD DATE : 06/21/2021
Key Details
Sold Price $495,000
Property Type Townhouse
Sub Type End of Row/Townhouse
Listing Status Sold
Purchase Type For Sale
Square Footage 1,370 sqft
Price per Sqft $361
Subdivision Whisperhill
MLS Listing ID VAFX1195658
Sold Date 06/21/21
Style Victorian
Bedrooms 3
Full Baths 2
Half Baths 1
HOA Fees $101/mo
HOA Y/N Y
Abv Grd Liv Area 1,370
Originating Board BRIGHT
Year Built 1986
Annual Tax Amount $4,320
Tax Year 2021
Lot Size 1,140 Sqft
Acres 0.03
Property Description
Nestled in a quiet cluster, this chic North Reston townhome is complete with 2 bedrooms, 2 full and 1 half baths and delivering 1370sqft of living space on three finished levels. On trend paint, renovated kitchen, updated baths, abundance of windows, and end unit location create instant appeal . The generous space in the living room offers a cozy wood burning fireplace and a wall of bay windows that flood the space with sunlight illuminating warm hardwood floors. The updated eat-in kitchen is sure to please with contemporary quartz countertops, modern white cabinetry, cool lighting, and stainless steel appliances. Ascend the staircase to the light-filled owner's suite continuing the hardwood floors, a walk-in closet with custom shelving, and 7 floor to ceiling windows with beautiful tree lined views. Down the hall, an additional bright and cheerful bedroom with hardwoods and generous closet space, shares a well-appointed full bath with dual vanities, oversized soaking tub/shower, and sleek gray toned tile.. The lower level recreation room harbors space for a bedroom, office, games, media, or simple relaxation with a full bath. The walkout basement provides easy access to the partially fenced yard complete with paver stones. Want to entertain your favorite friends, do so on the oversized deck at the rear of the home with plethora of trees to offer privacy or enjoy a glass of wine on the quaint front deck. The lower level also includes ample storage space. All this within minutes drive to the new metro, Reston Town Center, and walkable to Trader Joes. Hot Water Heater 2021, Roof 2013, Replaced all Pipes 2019, Refrigerator 2020, Dishwasher 2020, Windows 2013.
Location
State VA
County Fairfax
Zoning 372
Rooms
Basement Fully Finished, Rear Entrance, Walkout Level
Interior
Hot Water Electric
Heating Heat Pump(s)
Cooling Central A/C
Flooring Ceramic Tile, Hardwood
Fireplaces Number 1
Equipment Built-In Microwave, Disposal, Dishwasher, Dryer, Refrigerator, Stove, Washer
Furnishings No
Fireplace Y
Appliance Built-In Microwave, Disposal, Dishwasher, Dryer, Refrigerator, Stove, Washer
Heat Source Electric, Central
Exterior
Garage Spaces 2.0
Parking On Site 1
Fence Partially
Amenities Available Baseball Field, Basketball Courts, Jog/Walk Path, Pool - Indoor, Pool - Outdoor, Soccer Field, Tennis Courts, Tot Lots/Playground, Volleyball Courts
Water Access N
View Garden/Lawn, Trees/Woods
Accessibility None
Total Parking Spaces 2
Garage N
Building
Lot Description Backs to Trees
Story 3
Sewer Public Sewer
Water Public
Architectural Style Victorian
Level or Stories 3
Additional Building Above Grade, Below Grade
New Construction N
Schools
School District Fairfax County Public Schools
Others
Pets Allowed Y
HOA Fee Include Common Area Maintenance,Pool(s),Snow Removal,Trash
Senior Community No
Tax ID 0171 091B0132
Ownership Fee Simple
SqFt Source Assessor
Acceptable Financing Cash, Conventional, FHA, VA, VHDA
Listing Terms Cash, Conventional, FHA, VA, VHDA
Financing Cash,Conventional,FHA,VA,VHDA
Special Listing Condition Standard
Pets Allowed Cats OK, Dogs OK
Read Less Info
Want to know what your home might be worth? Contact us for a FREE valuation!

Our team is ready to help you sell your home for the highest possible price ASAP

Bought with Maureen G Dawson • Pearson Smith Realty, LLC

"My job is to find and attract mastery-based agents to the office, protect the culture, and make sure everyone is happy! "
GET MORE INFORMATION






