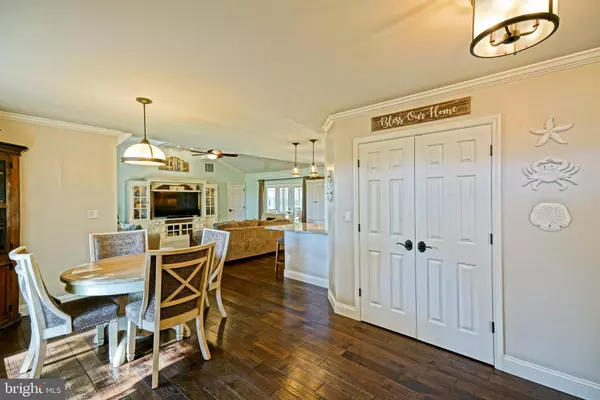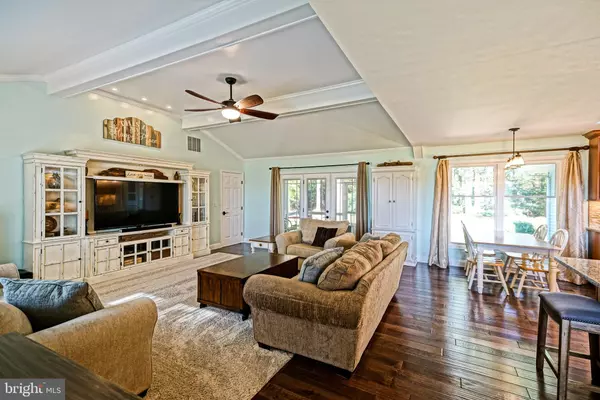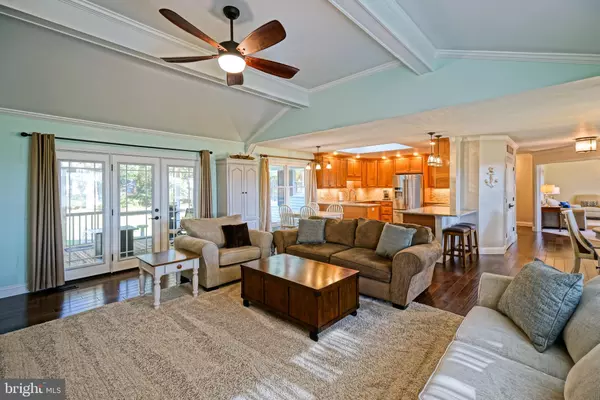$452,000
$449,900
0.5%For more information regarding the value of a property, please contact us for a free consultation.
4 Beds
3 Baths
2,273 SqFt
SOLD DATE : 12/04/2020
Key Details
Sold Price $452,000
Property Type Single Family Home
Sub Type Detached
Listing Status Sold
Purchase Type For Sale
Square Footage 2,273 sqft
Price per Sqft $198
Subdivision Winding Creek Village
MLS Listing ID DESU171446
Sold Date 12/04/20
Style Contemporary,Ranch/Rambler
Bedrooms 4
Full Baths 2
Half Baths 1
HOA Fees $29/ann
HOA Y/N Y
Abv Grd Liv Area 2,273
Originating Board BRIGHT
Year Built 1984
Annual Tax Amount $1,206
Tax Year 2020
Lot Size 1.194 Acres
Acres 1.19
Lot Dimensions 207.36 x 244.74 x 210.68 x 260.02
Property Description
SPARKLING WATERVIEWS IN WINDING CREEK VILLAGE! Enjoy the convenience of one-level living from this attractive & completely renovated 4-bedroom home situated on a beautifully spacious & private wooded lot with gorgeous water views, and only a few lots away from the community boat launch! Features an open floor plan with new oak hardwood, luxe vinyl plank, porcelain tile & carpeting throughout, a sleek & stylish kitchen with granite counters & stainless steel appliances central to the two living rooms, primary suite with en-suite bath & walk-in closet, 3 additional bedrooms, and more. The detached storage shed & oversized attached 2 car garage with workbench offers plenty of room for storage & DIY projects, and the generously sized tree-lined backyard with screened porch & patio is great for outdoor entertaining & relaxing! Launch your boat (or kayak, jetski, paddleboard) off of the community boat ramp to enjoy scenic days on the bay or take a short drive to the resort beaches of Lewes and Rehoboth. A Must-See, Call Today!
Location
State DE
County Sussex
Area Indian River Hundred (31008)
Zoning AR-1
Rooms
Other Rooms Living Room, Dining Room, Primary Bedroom, Bedroom 2, Bedroom 3, Bedroom 4, Kitchen, Family Room, Foyer, Laundry, Primary Bathroom, Full Bath, Half Bath, Screened Porch
Main Level Bedrooms 4
Interior
Interior Features Built-Ins, Carpet, Ceiling Fan(s), Crown Moldings, Dining Area, Entry Level Bedroom, Exposed Beams, Family Room Off Kitchen, Floor Plan - Open, Primary Bath(s), Recessed Lighting, Skylight(s), Upgraded Countertops, Walk-in Closet(s), Wood Floors, Water Treat System
Hot Water Electric
Heating Heat Pump(s)
Cooling Central A/C
Flooring Hardwood, Vinyl, Carpet
Equipment Disposal, Dishwasher, Dryer, Microwave, Oven/Range - Electric, Washer, Refrigerator, Stainless Steel Appliances, Water Heater, Water Conditioner - Owned
Fireplace N
Window Features Energy Efficient
Appliance Disposal, Dishwasher, Dryer, Microwave, Oven/Range - Electric, Washer, Refrigerator, Stainless Steel Appliances, Water Heater, Water Conditioner - Owned
Heat Source Electric
Laundry Main Floor
Exterior
Exterior Feature Patio(s), Porch(es), Screened
Parking Features Additional Storage Area, Garage - Front Entry, Inside Access, Other
Garage Spaces 6.0
Amenities Available Boat Ramp, Water/Lake Privileges
Water Access N
View Garden/Lawn, Water, Canal
Roof Type Architectural Shingle
Accessibility None
Porch Patio(s), Porch(es), Screened
Attached Garage 2
Total Parking Spaces 6
Garage Y
Building
Lot Description Front Yard, Landscaping, Partly Wooded, Private, Rear Yard, SideYard(s)
Story 1
Foundation Crawl Space
Sewer Gravity Sept Fld
Water Well
Architectural Style Contemporary, Ranch/Rambler
Level or Stories 1
Additional Building Above Grade, Below Grade
New Construction N
Schools
School District Indian River
Others
HOA Fee Include Common Area Maintenance,Road Maintenance
Senior Community No
Tax ID 234-24.00-127.00
Ownership Fee Simple
SqFt Source Estimated
Acceptable Financing Cash, Conventional
Listing Terms Cash, Conventional
Financing Cash,Conventional
Special Listing Condition Standard
Read Less Info
Want to know what your home might be worth? Contact us for a FREE valuation!

Our team is ready to help you sell your home for the highest possible price ASAP

Bought with Lee Ann Wilkinson • Berkshire Hathaway HomeServices PenFed Realty
GET MORE INFORMATION
Agent | License ID: 0225193218 - VA, 5003479 - MD
+1(703) 298-7037 | jason@jasonandbonnie.com






