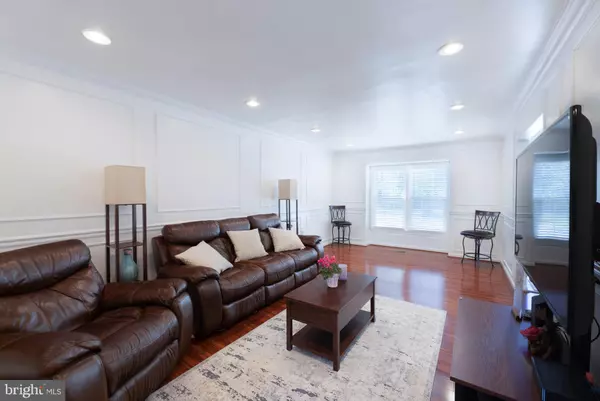$501,500
$500,000
0.3%For more information regarding the value of a property, please contact us for a free consultation.
3 Beds
4 Baths
1,280 SqFt
SOLD DATE : 08/15/2022
Key Details
Sold Price $501,500
Property Type Townhouse
Sub Type Interior Row/Townhouse
Listing Status Sold
Purchase Type For Sale
Square Footage 1,280 sqft
Price per Sqft $391
Subdivision Alden Glen
MLS Listing ID VAFX2081682
Sold Date 08/15/22
Style Colonial
Bedrooms 3
Full Baths 3
Half Baths 1
HOA Fees $86/qua
HOA Y/N Y
Abv Grd Liv Area 1,280
Originating Board BRIGHT
Year Built 1984
Annual Tax Amount $5,468
Tax Year 2021
Lot Size 1,656 Sqft
Acres 0.04
Property Description
Brick front Townhome, 3 Beds, 3.5 Baths, perfectly located in Fairfax County! The Alden Glen Community is located near major commuter roads (I-66, Fairfax Cnty Parkway, Rt. 50 & 29) and George Mason University. Alden Glen is a family friendly community offering two playgrounds, Tennis and Basketball courts and plenty of Visitor Parking! Within the last five years updates include a renovated kitchen featuring new cabinets, backsplash, granite countertops, new flooring and stainless steel appliances. Recessed lighting throughout the main living room area as well as laminate flooring and beautiful wainscoting on walls. 2021 updates include brand new carpet in the upstairs level and basement area. Off the kitchen is a beautiful deck overlooking the open grass area. Backyard is spacious and beautifully landscaped with an extra 10 ft of yard space added and new fencing, perfect for entertaining all year round! The upstairs has 3 bedrooms with 2 full baths fully renovated in 2017. Basement is a walkout with a cozy wood-burning fireplace and another full bath. Only a short distance to Wegmans, Fairfax Corner, Fair Lakes, Fair Oaks Mall and the Fairfax County Government Center. Just minutes away from Costco, Home Depot and more shopping nearby. There is much to love about this home; it is a must see!
Location
State VA
County Fairfax
Zoning 308
Rooms
Basement Walkout Level
Interior
Hot Water Electric
Heating Heat Pump(s)
Cooling Central A/C, Ceiling Fan(s)
Fireplaces Number 1
Fireplaces Type Wood
Fireplace Y
Heat Source Electric
Exterior
Garage Spaces 2.0
Water Access N
Accessibility Level Entry - Main
Total Parking Spaces 2
Garage N
Building
Story 3
Foundation Other
Sewer Public Septic
Water Public
Architectural Style Colonial
Level or Stories 3
Additional Building Above Grade, Below Grade
New Construction N
Schools
Elementary Schools Eagle View
Middle Schools Lanier
High Schools Fairfax
School District Fairfax County Public Schools
Others
Senior Community No
Tax ID 0561 14 0051
Ownership Fee Simple
SqFt Source Assessor
Acceptable Financing Cash, Conventional, FHA, VA, VHDA
Listing Terms Cash, Conventional, FHA, VA, VHDA
Financing Cash,Conventional,FHA,VA,VHDA
Special Listing Condition Standard
Read Less Info
Want to know what your home might be worth? Contact us for a FREE valuation!

Our team is ready to help you sell your home for the highest possible price ASAP

Bought with Heejoon Park • Samson Properties

"My job is to find and attract mastery-based agents to the office, protect the culture, and make sure everyone is happy! "
GET MORE INFORMATION






