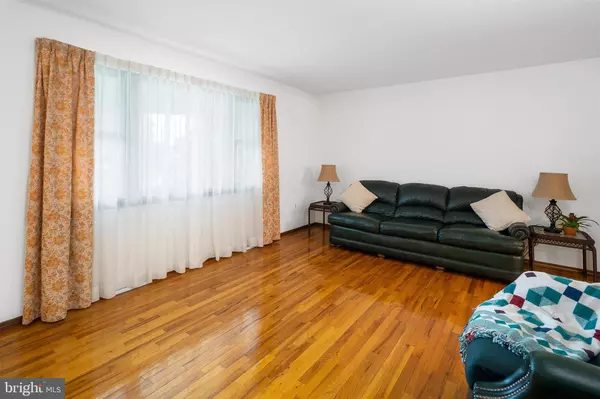$450,000
$449,900
For more information regarding the value of a property, please contact us for a free consultation.
3 Beds
3 Baths
1,825 SqFt
SOLD DATE : 12/11/2020
Key Details
Sold Price $450,000
Property Type Single Family Home
Sub Type Detached
Listing Status Sold
Purchase Type For Sale
Square Footage 1,825 sqft
Price per Sqft $246
Subdivision Hillside Terrace
MLS Listing ID NJME303120
Sold Date 12/11/20
Style Colonial
Bedrooms 3
Full Baths 2
Half Baths 1
HOA Y/N N
Abv Grd Liv Area 1,825
Originating Board BRIGHT
Year Built 1973
Annual Tax Amount $12,406
Tax Year 2020
Lot Size 1.060 Acres
Acres 1.06
Lot Dimensions 0.00 x 0.00
Property Description
Nestled at the top of the cul-de-sac, this classic Colonial, situated on over an acre of land, presents endless charm and character throughout. Pristine exterior paver walkway and landscapes welcome you to the cozy front porch and offer entry to the foyer that opens to interiors that inspire and offer abundant light with tremendous flexibility. Gleaming and freshly refinished hardwood flooring embraces the formal living and dining rooms. Kitchen is a pleasure with new stainless steel stove and plenty of natural light from the kitchen sink overlooking a private backyard. Family room is also decorated with refinished hardwoods and focal to this room is an upgraded gas fireplace. Rounding out the first floor is a convenient mudroom and stylish half bath plus access to the side entry two car garage that is complete with garage door opener. Upper level staircase is adorned with hardwoods as well and is currently protected by carpeting. Master bedroom is large in scale and is complete with a full bath with renovated premium vanity and fixtures, while two well-proportioned bedrooms share a hall bath that also enjoys new vanity and fixtures. Lower level offers plenty of room for storage or ready to be completed for additional recreation area. Unwind at this premium property that is lined with beautiful mature trees and a backyard paver patio. This home is the ideal sanctuary. Conveniently located to all major commuting routes, Hamilton and Princeton Train Stations, thirty minutes to the NJ shore, enjoy Robbinsvilles award winning school district. With its meticulous attention, this home is easy to love!
Location
State NJ
County Mercer
Area Robbinsville Twp (21112)
Zoning R1.5
Rooms
Basement Full, Unfinished
Interior
Interior Features Carpet, Formal/Separate Dining Room, Kitchen - Eat-In, Tub Shower, Wood Floors
Hot Water Natural Gas
Heating Forced Air
Cooling Central A/C
Flooring Carpet, Ceramic Tile, Hardwood, Vinyl
Fireplaces Number 1
Fireplaces Type Gas/Propane
Equipment Built-In Range, Dishwasher, Oven/Range - Gas, Range Hood, Refrigerator, Washer, Dryer
Fireplace Y
Window Features Bay/Bow
Appliance Built-In Range, Dishwasher, Oven/Range - Gas, Range Hood, Refrigerator, Washer, Dryer
Heat Source Natural Gas
Laundry Main Floor
Exterior
Exterior Feature Patio(s), Porch(es)
Parking Features Built In, Garage - Side Entry
Garage Spaces 6.0
Utilities Available Cable TV
Water Access N
View Trees/Woods
Roof Type Shingle,Pitched
Accessibility None
Porch Patio(s), Porch(es)
Attached Garage 2
Total Parking Spaces 6
Garage Y
Building
Story 2
Sewer Public Septic
Water Public
Architectural Style Colonial
Level or Stories 2
Additional Building Above Grade, Below Grade
New Construction N
Schools
Elementary Schools Sharon E.S.
Middle Schools Pond Road Middle
High Schools Robbinsville
School District Robbinsville Twp
Others
Senior Community No
Tax ID 12-00028 02-00001
Ownership Fee Simple
SqFt Source Estimated
Acceptable Financing Cash, Conventional, FHA, VA
Listing Terms Cash, Conventional, FHA, VA
Financing Cash,Conventional,FHA,VA
Special Listing Condition Standard
Read Less Info
Want to know what your home might be worth? Contact us for a FREE valuation!

Our team is ready to help you sell your home for the highest possible price ASAP

Bought with Verna McShane • BHHS Fox & Roach-Princeton Junction
GET MORE INFORMATION
Agent | License ID: 0225193218 - VA, 5003479 - MD
+1(703) 298-7037 | jason@jasonandbonnie.com






