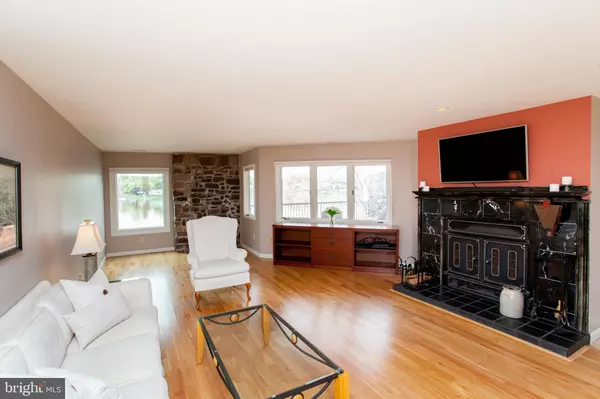$805,000
$769,000
4.7%For more information regarding the value of a property, please contact us for a free consultation.
2 Beds
3 Baths
2,179 SqFt
SOLD DATE : 06/29/2021
Key Details
Sold Price $805,000
Property Type Townhouse
Sub Type Interior Row/Townhouse
Listing Status Sold
Purchase Type For Sale
Square Footage 2,179 sqft
Price per Sqft $369
MLS Listing ID NJHT107062
Sold Date 06/29/21
Style Contemporary
Bedrooms 2
Full Baths 2
Half Baths 1
HOA Fees $225/qua
HOA Y/N Y
Abv Grd Liv Area 2,179
Originating Board BRIGHT
Year Built 1983
Annual Tax Amount $11,372
Tax Year 2020
Lot Size 2,850 Sqft
Acres 0.07
Lot Dimensions 28.50 x 100.00
Property Description
From its perch above the Delaware River, this historically significant riverfront townhome boasts one of Lambertvilles most inspiring water views. Picture windows on both floors offer unobstructed vistas to the north and south.A thick stonewall, the remains of the original(c.1840s) flour and flax mill which occupied the site, frames the front garden and provides privacy from the street.The wallcontinues alongside the home and is incorporated with architectural ingenuity into the interior rooms. Inside, the spacious, open layout begins with a formal tile entryway.A sizable living room includes a striking marble-surround wood burning fireplace. The adjoining dining room presents glass doors to an elevated deck.The renovated eat-in kitchen features natural quartz countertops, butterscotch-hue maple cabinetry and a five-burner, GE Profile oven. Apowder room is convenientlytucked away on this main level. An artistic floor-to-ceiling stained glass window graces the staircase and softly dapples the walls with light. Upstairs, a large open area, configured as a home office, and bedroom access the hall bathroom.The main bedroom includes a large walk-in closet, full bath and an amazing birds-eye view of the river. This easy-to-maintain property includes riparian rights, off street parking space, a detached garage, and is a rare Lambertville opportunity for waterfront living.
Location
State NJ
County Hunterdon
Area Lambertville City (21017)
Zoning CBD
Rooms
Other Rooms Living Room, Dining Room, Primary Bedroom, Bedroom 2, Kitchen, Foyer, Office, Primary Bathroom, Full Bath, Half Bath
Basement Full
Interior
Hot Water Electric
Heating Forced Air
Cooling Central A/C
Fireplaces Number 1
Fireplace Y
Heat Source Natural Gas
Exterior
Parking Features Garage Door Opener
Garage Spaces 2.0
Parking On Site 1
Water Access Y
Roof Type Asphalt,Shingle
Accessibility None
Total Parking Spaces 2
Garage N
Building
Story 2
Sewer Public Sewer
Water Public
Architectural Style Contemporary
Level or Stories 2
Additional Building Above Grade, Below Grade
New Construction N
Schools
Elementary Schools Lambertville E.S.
Middle Schools South Hunterdon Regional M.S.
High Schools South Hunterdon Regional H.S.
School District Lambertville
Others
Senior Community No
Tax ID 17-01033-00001 05
Ownership Fee Simple
SqFt Source Assessor
Acceptable Financing Negotiable
Listing Terms Negotiable
Financing Negotiable
Special Listing Condition Standard
Read Less Info
Want to know what your home might be worth? Contact us for a FREE valuation!

Our team is ready to help you sell your home for the highest possible price ASAP

Bought with Thomas R Giovannoli • River Valley Realty, LLC
GET MORE INFORMATION
Agent | License ID: 0225193218 - VA, 5003479 - MD
+1(703) 298-7037 | jason@jasonandbonnie.com






