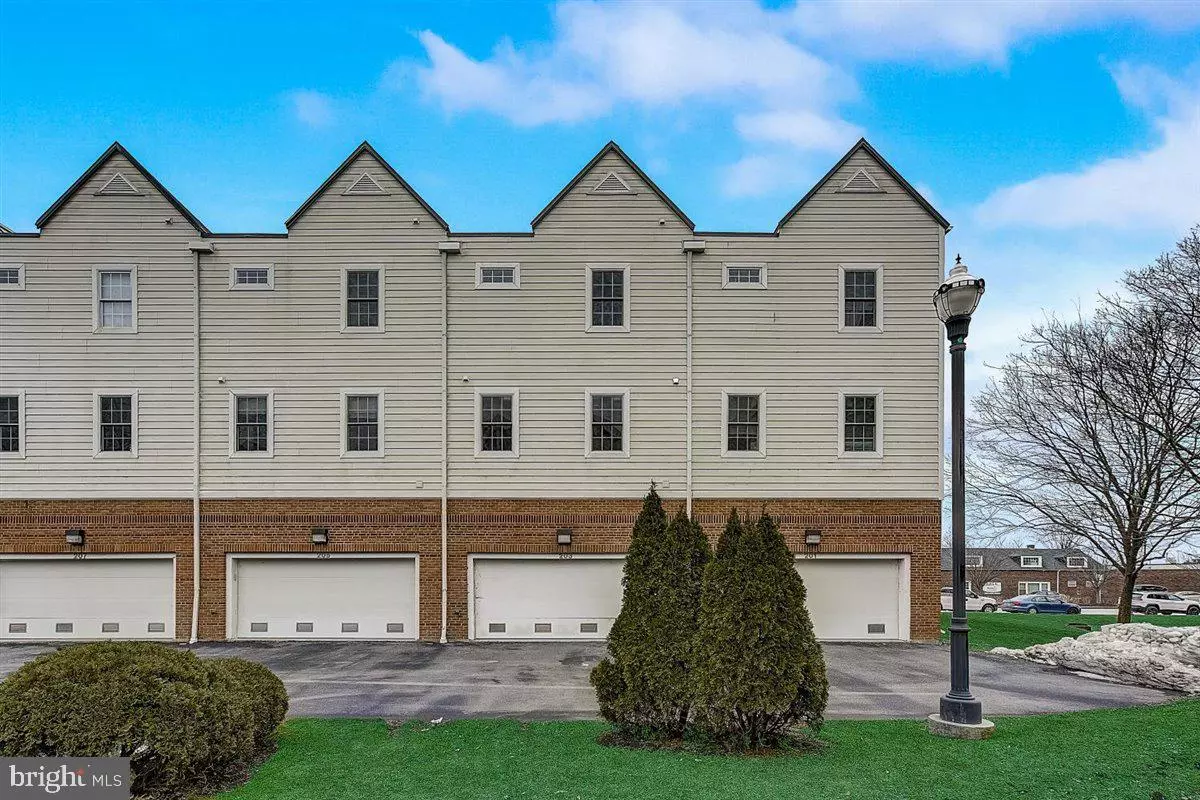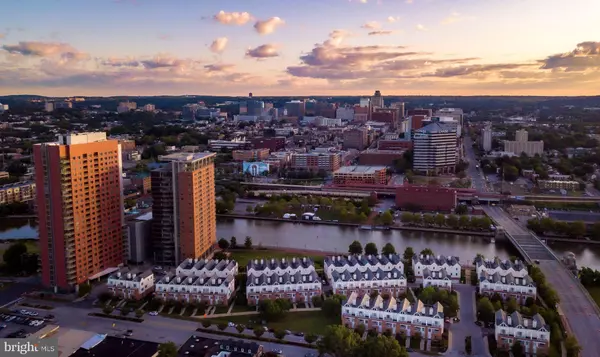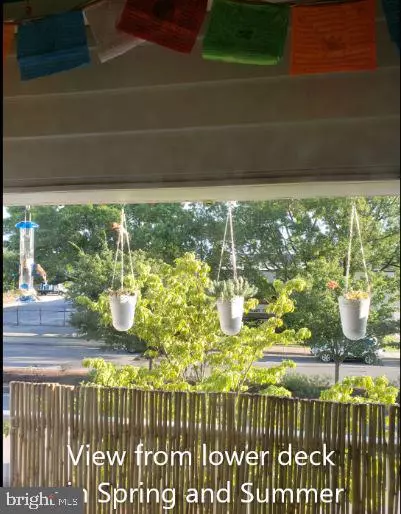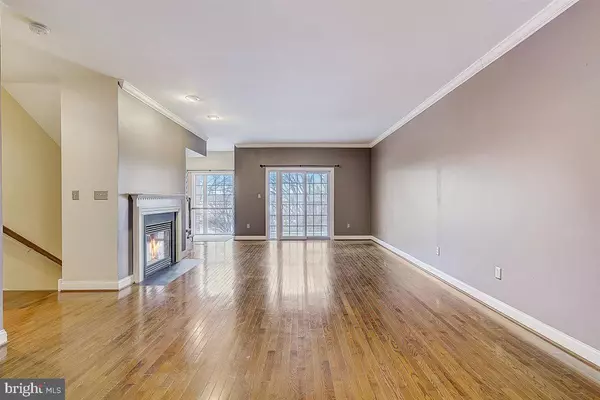$365,000
$350,000
4.3%For more information regarding the value of a property, please contact us for a free consultation.
3 Beds
4 Baths
2,400 SqFt
SOLD DATE : 05/06/2021
Key Details
Sold Price $365,000
Property Type Townhouse
Sub Type Interior Row/Townhouse
Listing Status Sold
Purchase Type For Sale
Square Footage 2,400 sqft
Price per Sqft $152
Subdivision Christina Landing
MLS Listing ID DENC520880
Sold Date 05/06/21
Style Side-by-Side
Bedrooms 3
Full Baths 3
Half Baths 1
HOA Fees $116/qua
HOA Y/N Y
Abv Grd Liv Area 2,400
Originating Board BRIGHT
Year Built 2005
Annual Tax Amount $6,661
Tax Year 2020
Lot Size 1,307 Sqft
Acres 0.03
Lot Dimensions 0.00 x 0.00
Property Description
Welcome home to this beautifully maintained 3 bedrooms, 3.5 bath townhome with private outdoor space on each level! The entry-level provides a bedroom with an en-suite full bathroom and access to the ground-level patio. The hall provides access to the two-car garage, with room for 2 cars and plenty of room for bikes and sporting equipment, and a large storage closet that can be easily converted into an elevator. Upstairs you are greeted by the open floor plan you have always wanted and gorgeous hardwood floors that run throughout the entire home. The cook's kitchen with 42-inch cabinets, stainless steel appliances, newer disposal and hood, and granite countertops, includes a double oven, oversized island, and separate breakfast area - making cooking at home a delight. The open great room provides ample room for dining and living whether you want to cozy up to the gas fireplace or host a dinner party with a powder room completing this level. The third level features a second bedroom with an en-suite full bathroom, laundry, and a stunning primary bedroom with a vaulted ceiling, large windows, and a primary bathroom with a Jacuzzi tub. Sliders to your private deck are a perfect spot to start your day or wind it down when the weather is warm. The home also boasts plenty of storage on each level, guest parking, and the HOA takes care of snow removal, lawn care w/ low HOA fee. All this within minutes to the train station (get to NY, DC in 90mins; or take Septa/Amtrak to Philly), theatres, Blue Rocks stadium, walking/biking trails, community dog park, and some of the finest restaurants in town! Now its your turn to live in this beautiful townhome community located on the Wilmington Riverfront, catch a movie at the IMAX cinema, see a show at Delaware Theater Company, visit the Delaware Contemporary Art Museum, go to a minor league game at Frawley Stadium, play a game of mini-golf or visit the children's museum! WOW!
Location
State DE
County New Castle
Area Wilmington (30906)
Zoning 26W4
Rooms
Other Rooms Living Room, Dining Room, Bedroom 2, Bedroom 3, Kitchen, Bedroom 1, Bathroom 1, Bathroom 2, Bathroom 3, Half Bath
Main Level Bedrooms 1
Interior
Interior Features Crown Moldings, Combination Kitchen/Dining, Entry Level Bedroom, Kitchen - Eat-In, Kitchen - Island, Primary Bath(s), Recessed Lighting, Skylight(s), Tub Shower, Walk-in Closet(s), Wood Floors
Hot Water Natural Gas
Heating Forced Air
Cooling Central A/C
Fireplaces Number 1
Fireplaces Type Gas/Propane
Equipment Cooktop, Dishwasher, Disposal, Oven - Double, Refrigerator, Stainless Steel Appliances
Fireplace Y
Window Features Skylights
Appliance Cooktop, Dishwasher, Disposal, Oven - Double, Refrigerator, Stainless Steel Appliances
Heat Source Natural Gas
Laundry Upper Floor
Exterior
Exterior Feature Balcony
Parking Features Garage - Rear Entry, Additional Storage Area
Garage Spaces 2.0
Water Access N
View Street
Roof Type Flat,Rubber
Accessibility None
Porch Balcony
Attached Garage 2
Total Parking Spaces 2
Garage Y
Building
Story 3
Sewer Public Sewer
Water Public
Architectural Style Side-by-Side
Level or Stories 3
Additional Building Above Grade, Below Grade
New Construction N
Schools
School District Christina
Others
HOA Fee Include Lawn Maintenance,Snow Removal
Senior Community No
Tax ID 26-050.10-002
Ownership Fee Simple
SqFt Source Assessor
Security Features Carbon Monoxide Detector(s),Smoke Detector
Acceptable Financing Cash, Conventional
Horse Property N
Listing Terms Cash, Conventional
Financing Cash,Conventional
Special Listing Condition Standard
Read Less Info
Want to know what your home might be worth? Contact us for a FREE valuation!

Our team is ready to help you sell your home for the highest possible price ASAP

Bought with Daniel Bloom • Long & Foster Real Estate, Inc.
GET MORE INFORMATION
Agent | License ID: 0225193218 - VA, 5003479 - MD
+1(703) 298-7037 | jason@jasonandbonnie.com






