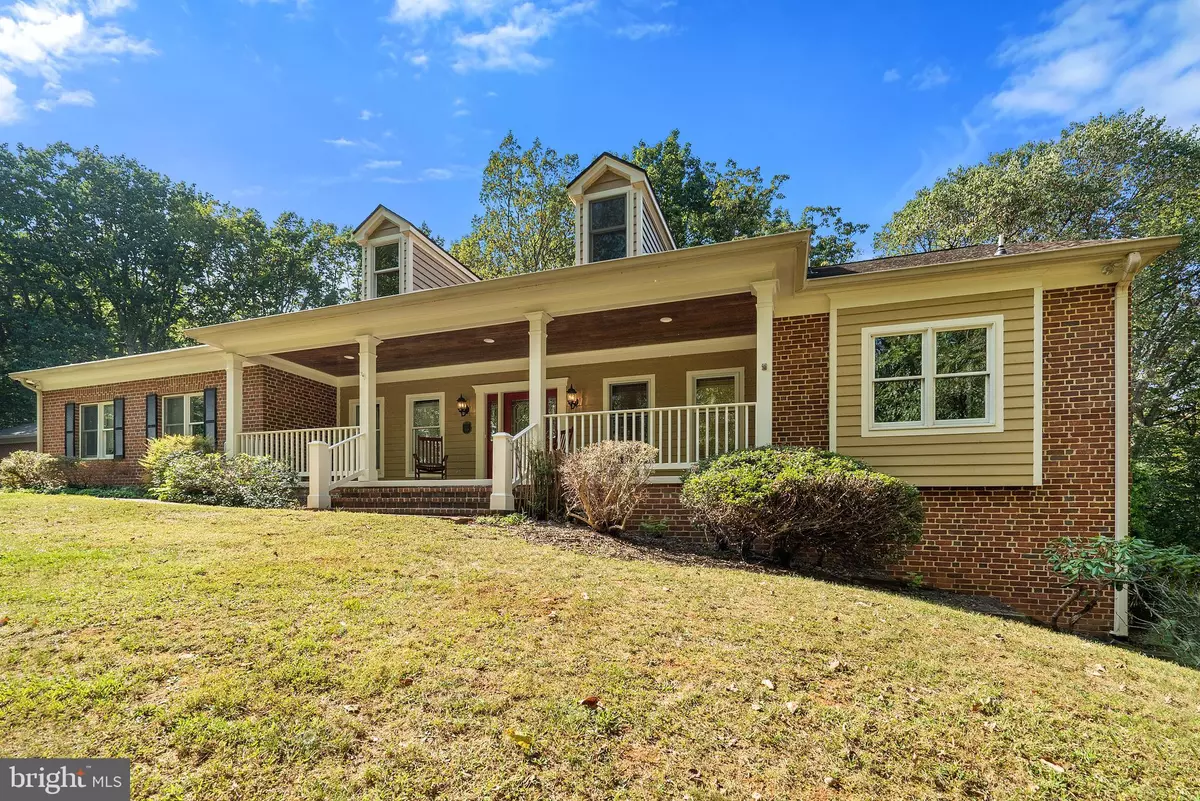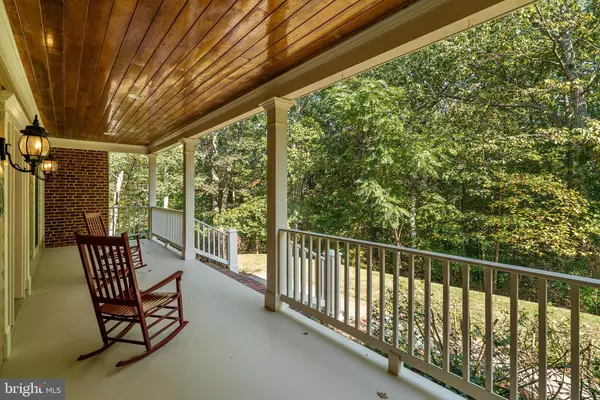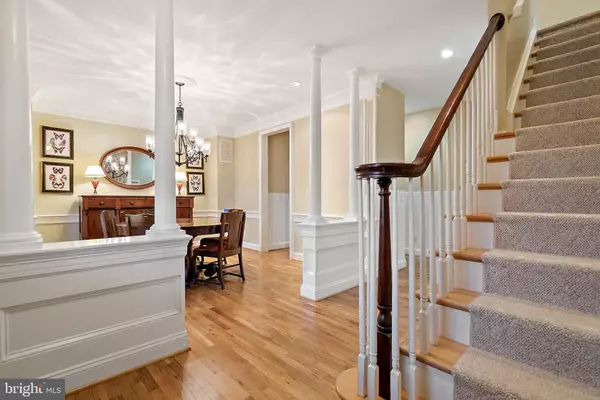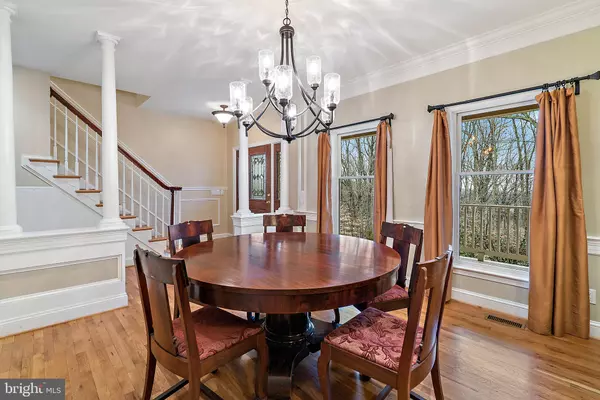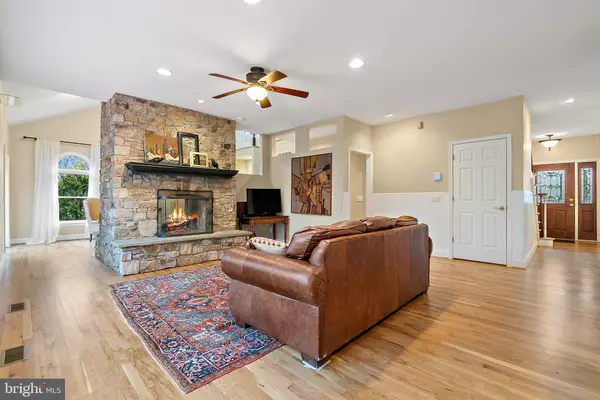$715,000
$724,900
1.4%For more information regarding the value of a property, please contact us for a free consultation.
5 Beds
4 Baths
4,490 SqFt
SOLD DATE : 04/10/2020
Key Details
Sold Price $715,000
Property Type Single Family Home
Sub Type Detached
Listing Status Sold
Purchase Type For Sale
Square Footage 4,490 sqft
Price per Sqft $159
Subdivision Broad Run Estates
MLS Listing ID VAFQ164390
Sold Date 04/10/20
Style Cape Cod
Bedrooms 5
Full Baths 3
Half Baths 1
HOA Y/N N
Abv Grd Liv Area 3,044
Originating Board BRIGHT
Year Built 1995
Annual Tax Amount $7,096
Tax Year 2019
Lot Size 7.713 Acres
Acres 7.71
Property Description
**OFFERS DUE 5PM SUNDAY 3/8**Gorgeous custom home located on over 7 acres in an unbeatable location! So many recent updates--stunning refinished hardwood floors, freshly painted, new carpets, new roof, new furnace! Lovely main level master suite, gourmet kitchen with updated appliances and gas cooking. This 5BR/3.5 bath Craftsman style home boasts a private setting while still being only minutes to shopping and major commuting routes. Enjoy hiking and wildlife without having to drive anywhere! Car enthusiasts rejoice! An oversized 2 car detached garage along with a 2 car side load attached allows for lots of parking. Large finished basement walks out, has full bath and rough in for additional powder room. Would make a great in-law or au pair suite!
Location
State VA
County Fauquier
Zoning RA/RC
Rooms
Other Rooms Living Room, Dining Room, Primary Bedroom, Bedroom 2, Bedroom 3, Bedroom 4, Bedroom 5, Kitchen, Family Room, Foyer, Recreation Room, Bathroom 2, Hobby Room, Primary Bathroom
Basement Walkout Level, Windows, Rear Entrance, Improved, Fully Finished
Main Level Bedrooms 1
Interior
Interior Features Breakfast Area, Built-Ins, Butlers Pantry, Carpet, Ceiling Fan(s), Central Vacuum, Chair Railings, Crown Moldings, Dining Area, Entry Level Bedroom, Family Room Off Kitchen, Floor Plan - Open, Formal/Separate Dining Room, Kitchen - Island, Laundry Chute, Primary Bath(s), Recessed Lighting, Skylight(s), Soaking Tub, Walk-in Closet(s), Water Treat System, Wet/Dry Bar, Wood Floors, Wood Stove
Hot Water Propane
Heating Heat Pump(s)
Cooling Central A/C
Fireplaces Number 1
Fireplaces Type Double Sided, Stone
Equipment Central Vacuum, Cooktop, Dishwasher, Disposal, Dryer, Humidifier, Icemaker, Microwave, Oven - Double, Oven - Wall, Stainless Steel Appliances, Washer, Water Heater
Fireplace Y
Appliance Central Vacuum, Cooktop, Dishwasher, Disposal, Dryer, Humidifier, Icemaker, Microwave, Oven - Double, Oven - Wall, Stainless Steel Appliances, Washer, Water Heater
Heat Source Propane - Leased, Electric
Exterior
Exterior Feature Deck(s), Brick, Enclosed, Patio(s), Porch(es), Roof, Screened, Terrace
Parking Features Additional Storage Area, Garage - Side Entry, Garage Door Opener, Oversized
Garage Spaces 4.0
Water Access N
View Trees/Woods
Roof Type Architectural Shingle
Street Surface Paved
Accessibility None
Porch Deck(s), Brick, Enclosed, Patio(s), Porch(es), Roof, Screened, Terrace
Attached Garage 2
Total Parking Spaces 4
Garage Y
Building
Lot Description Backs to Trees, Trees/Wooded
Story 3+
Sewer On Site Septic
Water Well
Architectural Style Cape Cod
Level or Stories 3+
Additional Building Above Grade, Below Grade
New Construction N
Schools
School District Fauquier County Public Schools
Others
Senior Community No
Tax ID 7906-57-3440
Ownership Fee Simple
SqFt Source Assessor
Special Listing Condition Standard
Read Less Info
Want to know what your home might be worth? Contact us for a FREE valuation!

Our team is ready to help you sell your home for the highest possible price ASAP

Bought with Ashley H Tauzier • Berkshire Hathaway HomeServices PenFed Realty
GET MORE INFORMATION
Agent | License ID: 0225193218 - VA, 5003479 - MD
+1(703) 298-7037 | jason@jasonandbonnie.com

