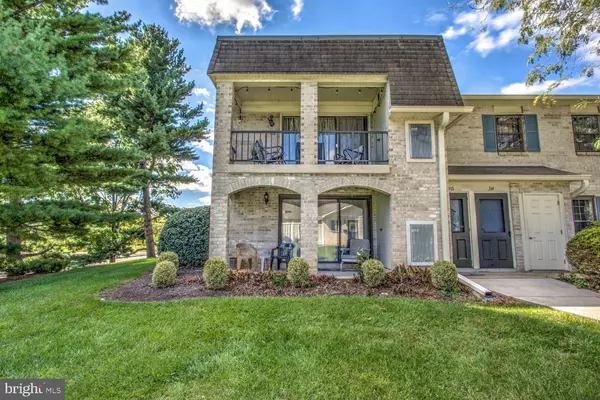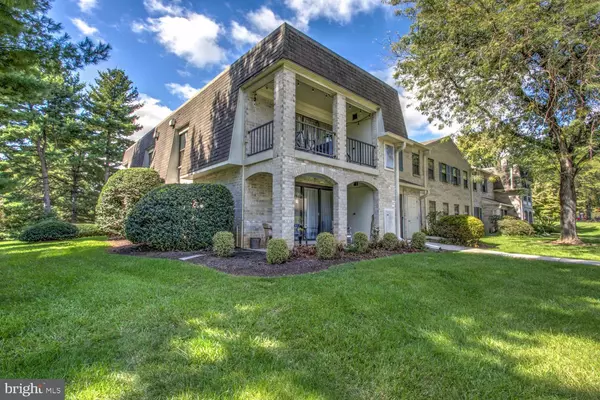$207,890
$190,000
9.4%For more information regarding the value of a property, please contact us for a free consultation.
2 Beds
2 Baths
1,248 SqFt
SOLD DATE : 10/31/2022
Key Details
Sold Price $207,890
Property Type Condo
Sub Type Condo/Co-op
Listing Status Sold
Purchase Type For Sale
Square Footage 1,248 sqft
Price per Sqft $166
Subdivision Valleybrook Estates
MLS Listing ID PALA2023920
Sold Date 10/31/22
Style Traditional
Bedrooms 2
Full Baths 2
Condo Fees $227/mo
HOA Y/N N
Abv Grd Liv Area 1,248
Originating Board BRIGHT
Year Built 1974
Annual Tax Amount $2,646
Tax Year 2022
Property Description
*We have received multiple offers and have set the Offer Deadline for Tuesday 10/4 at 9:00 am.* If you've been looking for a two bedroom, two bath condo, now is your chance! This first-floor unit is the rare 2 BR style that has a second bathroom, which is the en-suite for the primary bedroom. The primary BR also includes a walk-in closet. There are replacement windows, and the kitchen was remodeled by the previous owner. They also opened up the wall in the kitchen so it's nice and bright! Enjoy one-floor living with all the amenities Valleybrook has to offer; pool, clubhouse, bocce court, exterior maintenance, mow and snow, nearby walking trails, and 68 beautiful acres to enjoy! Come take a look! Ideal settlement date is 10-25 or later.
Location
State PA
County Lancaster
Area Manheim Twp (10539)
Zoning RESIDENTIAL
Rooms
Other Rooms Living Room, Dining Room, Primary Bedroom, Bedroom 2, Kitchen, Bathroom 1, Bathroom 2
Main Level Bedrooms 2
Interior
Interior Features Combination Dining/Living, Carpet, Kitchen - Eat-In, Stall Shower, Walk-in Closet(s), Tub Shower
Hot Water Natural Gas
Heating Forced Air
Cooling Central A/C
Flooring Carpet, Laminated, Tile/Brick
Equipment Dryer, Refrigerator, Washer, Dishwasher, Disposal, Built-In Microwave, Oven/Range - Gas
Fireplace N
Appliance Dryer, Refrigerator, Washer, Dishwasher, Disposal, Built-In Microwave, Oven/Range - Gas
Heat Source Natural Gas
Laundry Main Floor
Exterior
Exterior Feature Porch(es)
Garage Spaces 2.0
Amenities Available Swimming Pool, Common Grounds, Club House
Water Access N
Roof Type Shingle,Composite
Accessibility None
Porch Porch(es)
Total Parking Spaces 2
Garage N
Building
Story 1
Foundation Slab
Sewer Public Sewer
Water Public
Architectural Style Traditional
Level or Stories 1
Additional Building Above Grade
New Construction N
Schools
Middle Schools Manheim Township
High Schools Manheim Township
School District Manheim Township
Others
Pets Allowed Y
HOA Fee Include Ext Bldg Maint,Lawn Maintenance,Snow Removal,Trash,Water
Senior Community No
Tax ID 390-23853-1-0315
Ownership Fee Simple
SqFt Source Estimated
Acceptable Financing Cash, Conventional
Listing Terms Cash, Conventional
Financing Cash,Conventional
Special Listing Condition Standard
Pets Allowed Cats OK, Dogs OK, Number Limit, Size/Weight Restriction
Read Less Info
Want to know what your home might be worth? Contact us for a FREE valuation!

Our team is ready to help you sell your home for the highest possible price ASAP

Bought with Melinda H Zimmerman • Iron Valley Real Estate of Lancaster
GET MORE INFORMATION
Agent | License ID: 0225193218 - VA, 5003479 - MD
+1(703) 298-7037 | jason@jasonandbonnie.com






