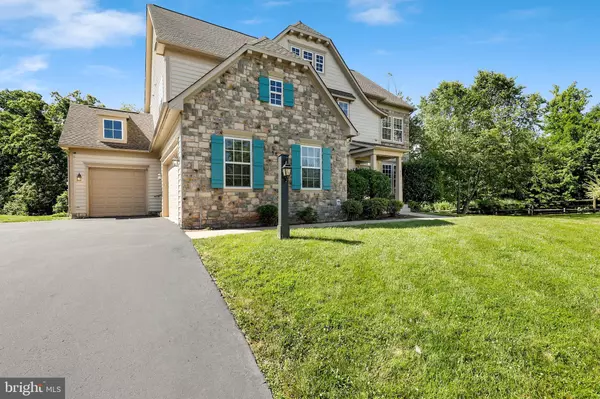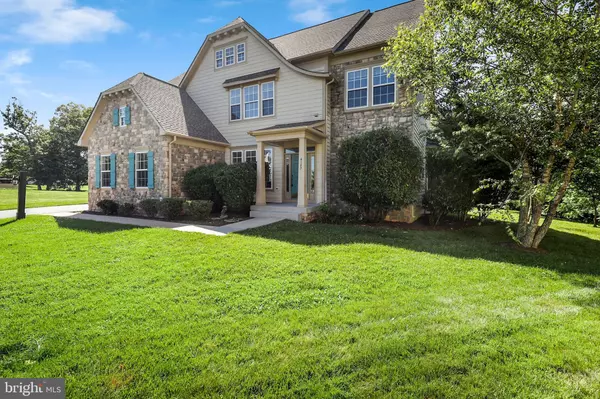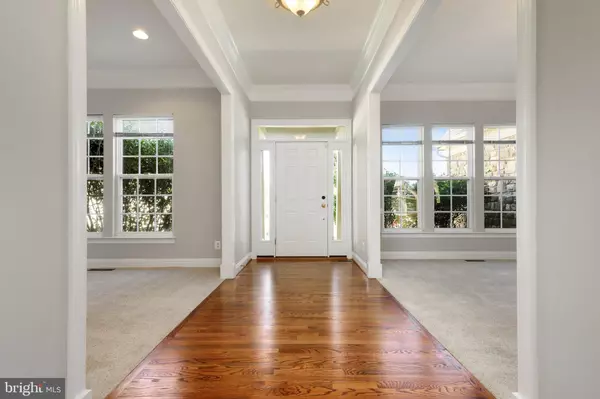$800,000
$849,900
5.9%For more information regarding the value of a property, please contact us for a free consultation.
6 Beds
5 Baths
5,770 SqFt
SOLD DATE : 09/16/2022
Key Details
Sold Price $800,000
Property Type Single Family Home
Sub Type Detached
Listing Status Sold
Purchase Type For Sale
Square Footage 5,770 sqft
Price per Sqft $138
Subdivision Vint Hill
MLS Listing ID VAFQ2005036
Sold Date 09/16/22
Style Chalet,Tudor
Bedrooms 6
Full Baths 4
Half Baths 1
HOA Fees $67/mo
HOA Y/N Y
Abv Grd Liv Area 3,970
Originating Board BRIGHT
Year Built 2005
Annual Tax Amount $7,400
Tax Year 2021
Lot Size 0.351 Acres
Acres 0.35
Property Description
No detail was overlooked in this breathtaking 3-car garage home nestled at the end of a quiet cul de sac in sought after Vint Hill. A stately stone front, wonderful roof lines and a covered portico welcome you as you pull into the oversized driveway. With nearly 6000 square feet of finished living space, the open concept interior is an environment of refined authenticity and elegance with newly refinished hardwood floors; triple crown and chair moldings; plenty of recessed lighting; lots of windows to let the natural light in; main level office/flex room; and additional side entrance with sizable mudroom. The light and bright gourmet kitchen is a chef's/entertainers dream, boasting a large island with ample seating; granite countertops; stainless steel appliances; walk-in pantry; and opens to a generous morning room fit for a table of 10 and a spacious great room ready for game night or a quiet evening in next to the cozy white mantle fireplace. The sprawling primary suite is the perfect retreat with a separate sitting area, nicely appointed en suite bathroom and large walk-in closet. Four additional generous bedrooms upstairs include a secondary suite with its own private stairwell perfect for guests or an in-law/teen suite. Upper level laundry for added convenience. Finished walk-up basement offers a massive rec room with wet bar, huge theater room with different floor levels ready for stadium seating, another full bathroom and large unfinished space offering options for storage or additional living space. Enjoy countless evenings letting your stresses fade away from the paver stone patio with unique chess board feature that overlooks a flat back yard and serene wooded area. Amenity filled and engaging community with trails, caf, brewery, shops, parks, and everything Farm Station and Vint Hill have to offer just minutes from your front door. You will not be disappointed!!
Location
State VA
County Fauquier
Zoning PR
Rooms
Other Rooms Living Room, Dining Room, Primary Bedroom, Bedroom 2, Bedroom 3, Bedroom 4, Kitchen, Game Room, Family Room, Den, Foyer, Sun/Florida Room, Laundry, Other
Basement Rear Entrance, Sump Pump, Daylight, Partial, Fully Finished, Walkout Stairs
Main Level Bedrooms 1
Interior
Interior Features Kitchen - Gourmet, Kitchen - Island, Kitchen - Table Space, Dining Area, Chair Railings, Crown Moldings, Upgraded Countertops, Primary Bath(s), Wet/Dry Bar, Wood Floors, Recessed Lighting, Floor Plan - Open
Hot Water Natural Gas
Heating Forced Air
Cooling Central A/C
Fireplaces Number 1
Fireplaces Type Fireplace - Glass Doors
Equipment Cooktop, Dishwasher, Disposal, Exhaust Fan, Oven - Double, Dryer, Washer, Refrigerator
Fireplace Y
Window Features Screens
Appliance Cooktop, Dishwasher, Disposal, Exhaust Fan, Oven - Double, Dryer, Washer, Refrigerator
Heat Source Natural Gas
Exterior
Parking Features Garage - Side Entry, Garage Door Opener
Garage Spaces 3.0
Utilities Available Cable TV Available, Under Ground
Water Access N
Roof Type Asphalt
Street Surface Black Top
Accessibility None
Road Frontage City/County
Attached Garage 3
Total Parking Spaces 3
Garage Y
Building
Lot Description Backs to Trees, Cul-de-sac
Story 3
Foundation Permanent
Sewer Public Sewer
Water Public
Architectural Style Chalet, Tudor
Level or Stories 3
Additional Building Above Grade, Below Grade
Structure Type 9'+ Ceilings,Cathedral Ceilings,Dry Wall,Tray Ceilings
New Construction N
Schools
Elementary Schools Greenville
Middle Schools Auburn
High Schools Kettle Run
School District Fauquier County Public Schools
Others
Senior Community No
Tax ID 7915-83-2908
Ownership Fee Simple
SqFt Source Assessor
Special Listing Condition Standard
Read Less Info
Want to know what your home might be worth? Contact us for a FREE valuation!

Our team is ready to help you sell your home for the highest possible price ASAP

Bought with Mona P Hope • Berkshire Hathaway HomeServices PenFed Realty

"My job is to find and attract mastery-based agents to the office, protect the culture, and make sure everyone is happy! "
GET MORE INFORMATION






