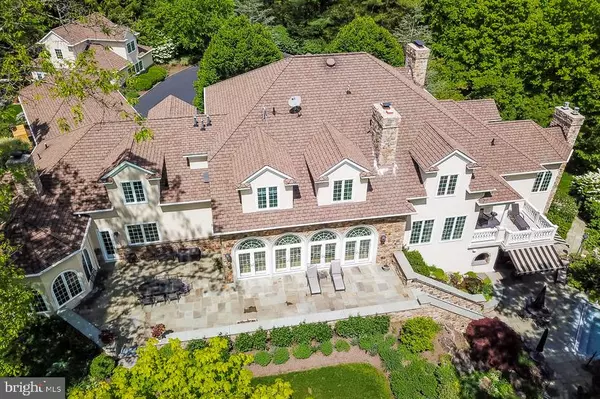$1,800,000
$1,950,000
7.7%For more information regarding the value of a property, please contact us for a free consultation.
5 Beds
5 Baths
10,976 SqFt
SOLD DATE : 04/23/2021
Key Details
Sold Price $1,800,000
Property Type Single Family Home
Sub Type Detached
Listing Status Sold
Purchase Type For Sale
Square Footage 10,976 sqft
Price per Sqft $163
Subdivision Dark Hollow
MLS Listing ID PABU468544
Sold Date 04/23/21
Style Manor,Colonial
Bedrooms 5
Full Baths 3
Half Baths 2
HOA Y/N N
Abv Grd Liv Area 10,976
Originating Board BRIGHT
Year Built 2002
Annual Tax Amount $26,704
Tax Year 2020
Lot Size 8.945 Acres
Acres 8.95
Lot Dimensions Irregular
Property Description
AMAZING OPPORTUNITY TO OWN A ONE OF A KIND HOME IN THE COUNTRY. This Zaveta built home is a brilliant reproduction of a stately Bucks County Colonial Manor of more than 15,000 square feet, quietly situated on over 8 acres. Sure to please the discerning buyer. Briar Rose is a private and unique Bucks County home located approximately 80 miles from Philadelphia, and 100 miles from New York City. Close to Doylestown, Peddlers Village, New Hope, and French Town offering plenty of restaurants and shopping. Overlooking the Tinicum Creek, the home features stunning mill work throughout with curved archways that create a sense of old-world craftsmanship. The design, is well planned-out, creating first floor living as an option. The grand living room features arched window walls, high ceilings, and views of the stone patios and cutting gardens. The impressive foyer branches to the library and dining room. The impeccable chefs kitchen of this stately home features abundant counter space, a large island and a breakfast breakfront featuring 1 of the 7 fireplaces throughout. The lavish first floor master bedroom and bath feature walls of light and tub-side fireplace. The second level boasts multiple bedrooms and baths , offering ample accommodations for the family and guests. Featured on the lower level is an upscale wine room offering space for 2,200 bottles. The state-of-the-art home theater flows to a conversation area offering two fireplaces and a desirable entertainment bar. The lower level offers access to the blue stone patio overlooking featuring an outdoor kitchen and spa pool with infinity edge that looks out at the creek below. Briar Rose is well equipped with a security system offering 9 surveillance cameras and features a whole house generator and an elevator. Adjacent to the expansive 3 car garage, is a separate home featuring a full bath that has potential for a guest house or supply enough space for a serious work-out room, artist studio or workshop. Briar Rose is a magnificent, stunning, custom masterpiece surrounded in a bucolic setting; the uniqueness of this home's design truly must be seen to be appreciated!
Location
State PA
County Bucks
Area Tinicum Twp (10144)
Zoning RA
Rooms
Other Rooms Living Room, Dining Room, Primary Bedroom, Bedroom 2, Bedroom 3, Kitchen, Library, Bedroom 1, Media Room, Attic, Primary Bathroom
Basement Full
Main Level Bedrooms 1
Interior
Hot Water Bottled Gas, Propane
Heating Forced Air, Heat Pump - Gas BackUp
Cooling Central A/C
Flooring Carpet, Hardwood, Tile/Brick
Fireplaces Number 7
Fireplace Y
Heat Source Other
Exterior
Exterior Feature Patio(s)
Parking Features Inside Access
Garage Spaces 3.0
Water Access Y
View Creek/Stream
Roof Type Shingle,Pitched
Accessibility Elevator
Porch Patio(s)
Attached Garage 3
Total Parking Spaces 3
Garage Y
Building
Lot Description Irregular, Landscaping, Sloping, Trees/Wooded
Story 2
Sewer On Site Septic
Water Well
Architectural Style Manor, Colonial
Level or Stories 2
Additional Building Above Grade, Below Grade
Structure Type 9'+ Ceilings,Cathedral Ceilings
New Construction N
Schools
School District Palisades
Others
Senior Community No
Tax ID 44-014-024-004
Ownership Fee Simple
SqFt Source Estimated
Security Features Surveillance Sys
Acceptable Financing Cash, Conventional
Listing Terms Cash, Conventional
Financing Cash,Conventional
Special Listing Condition Standard
Read Less Info
Want to know what your home might be worth? Contact us for a FREE valuation!

Our team is ready to help you sell your home for the highest possible price ASAP

Bought with Kelly Ann Crounse • HomeSmart Nexus Realty Group - Princeton
GET MORE INFORMATION
Agent | License ID: 0225193218 - VA, 5003479 - MD
+1(703) 298-7037 | jason@jasonandbonnie.com






