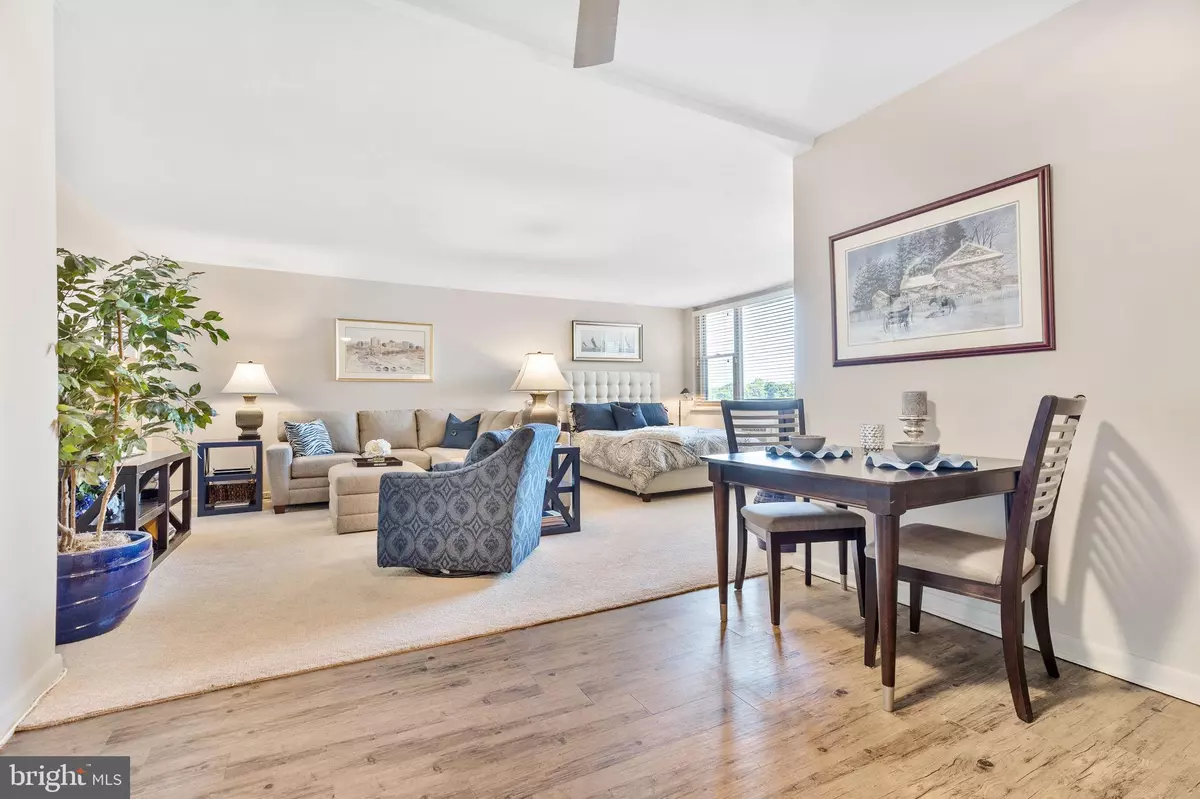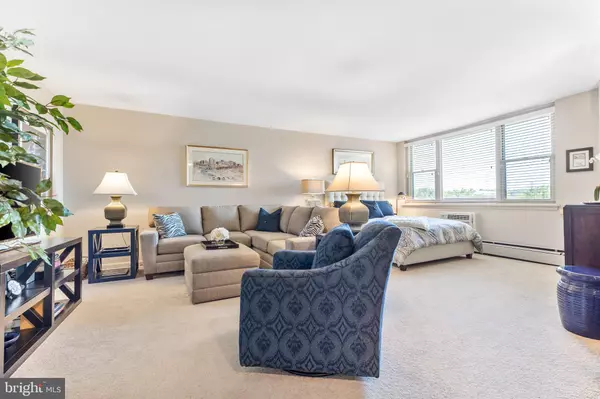$87,100
$79,000
10.3%For more information regarding the value of a property, please contact us for a free consultation.
1 Bath
536 SqFt
SOLD DATE : 10/31/2022
Key Details
Sold Price $87,100
Property Type Condo
Sub Type Condo/Co-op
Listing Status Sold
Purchase Type For Sale
Square Footage 536 sqft
Price per Sqft $162
Subdivision Dorset
MLS Listing ID DENC2031726
Sold Date 10/31/22
Style Unit/Flat
Full Baths 1
Condo Fees $374/mo
HOA Y/N N
Abv Grd Liv Area 536
Originating Board BRIGHT
Year Built 1960
Annual Tax Amount $1,722
Tax Year 2022
Lot Dimensions 0.00 x 0.00
Property Description
Rarely available, fully furnished studio in the popular Dorset Condominiums. This beautifully updated condo has it all with treetop city views, lovely decor, and maintenance free living. Features include an open layout with new luxury vinyl plank flooring, neutral paint and carpet, a dining/kitchen area with stainless steel appliances and gas cooking, a full renovated bathroom, and plenty of closet space. The monthly condo fee of $374 covers heating, cooling, water, sewer, trash, basic cable, electricity, snow removal and grounds maintenance. Other amenities include a front door security guard in the lobby, an on-site manager, basement laundry facilities, and two elevators (in the process of being renovated).The Dorset is conveniently located just steps away from Trolley Square shopping and dining, Brandywine and Rockford Parks, and has easy access to Wilmington's Riverfront, Amtrak Station and I-95. Welcome home!
Location
State DE
County New Castle
Area Wilmington (30906)
Zoning 26R5-C
Rooms
Basement Other
Interior
Interior Features Carpet, Ceiling Fan(s), Combination Dining/Living, Dining Area, Efficiency, Kitchen - Table Space, Studio, Window Treatments
Hot Water Other
Heating Baseboard - Hot Water
Cooling Wall Unit
Flooring Luxury Vinyl Plank, Carpet
Equipment Built-In Microwave, Oven/Range - Gas, Refrigerator, Stainless Steel Appliances
Furnishings Yes
Fireplace N
Appliance Built-In Microwave, Oven/Range - Gas, Refrigerator, Stainless Steel Appliances
Heat Source Natural Gas
Laundry Common, Basement
Exterior
Utilities Available Cable TV, Electric Available, Natural Gas Available, Water Available, Sewer Available
Amenities Available Elevator, Security
Water Access N
View City
Accessibility None
Garage N
Building
Story 7
Unit Features Hi-Rise 9+ Floors
Sewer Public Sewer
Water Public
Architectural Style Unit/Flat
Level or Stories 7
Additional Building Above Grade, Below Grade
New Construction N
Schools
School District Red Clay Consolidated
Others
Pets Allowed Y
HOA Fee Include Cable TV,Common Area Maintenance,Electricity,Gas,Lawn Maintenance,Management,Reserve Funds,Water,Trash,Sewer,Custodial Services Maintenance,Air Conditioning,Heat,All Ground Fee,Snow Removal
Senior Community No
Tax ID 26-020.40-093.C.0706
Ownership Condominium
Acceptable Financing Cash, Conventional
Horse Property N
Listing Terms Cash, Conventional
Financing Cash,Conventional
Special Listing Condition Standard
Pets Allowed Cats OK
Read Less Info
Want to know what your home might be worth? Contact us for a FREE valuation!

Our team is ready to help you sell your home for the highest possible price ASAP

Bought with Debbie S Phipps • Empower Real Estate, LLC
GET MORE INFORMATION
Agent | License ID: 0225193218 - VA, 5003479 - MD
+1(703) 298-7037 | jason@jasonandbonnie.com






