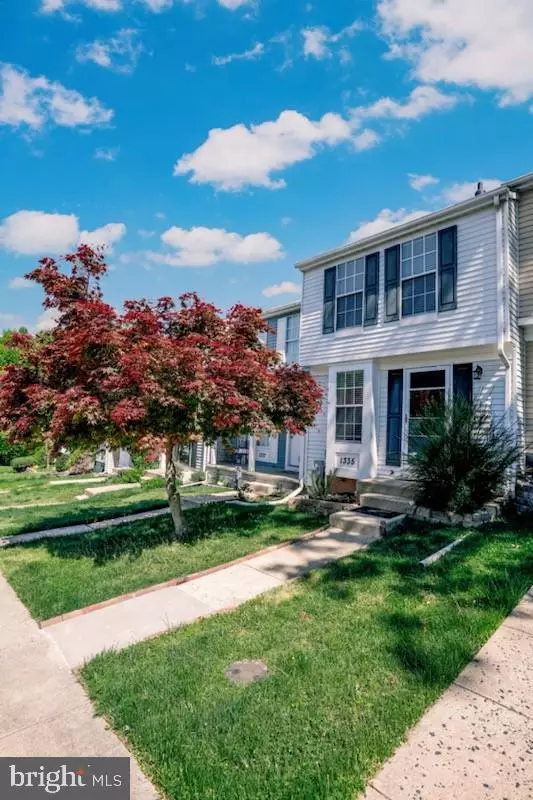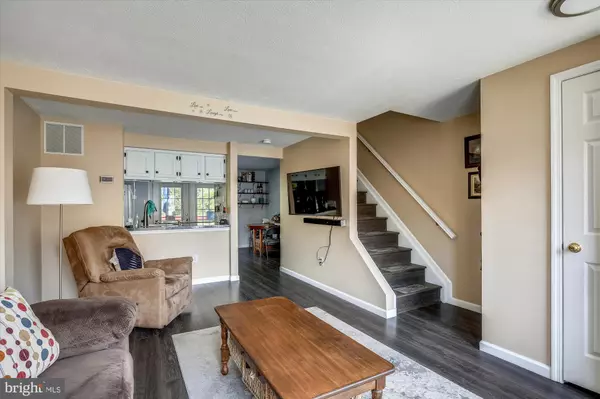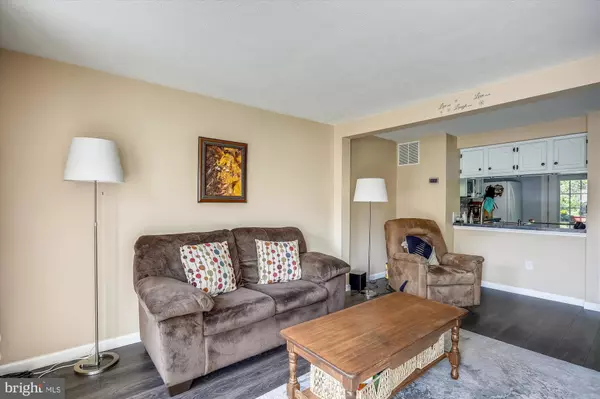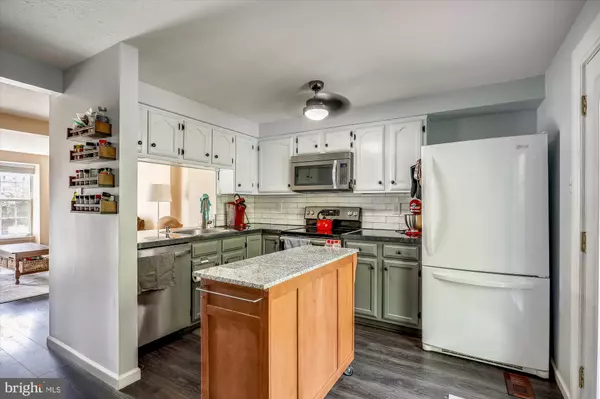$200,000
$189,900
5.3%For more information regarding the value of a property, please contact us for a free consultation.
2 Beds
2 Baths
1,130 SqFt
SOLD DATE : 06/18/2021
Key Details
Sold Price $200,000
Property Type Townhouse
Sub Type Interior Row/Townhouse
Listing Status Sold
Purchase Type For Sale
Square Footage 1,130 sqft
Price per Sqft $176
Subdivision Riverside
MLS Listing ID MDHR259492
Sold Date 06/18/21
Style Colonial
Bedrooms 2
Full Baths 2
HOA Fees $60/mo
HOA Y/N Y
Abv Grd Liv Area 930
Originating Board BRIGHT
Year Built 1993
Annual Tax Amount $1,594
Tax Year 2021
Lot Size 1,500 Sqft
Acres 0.03
Property Description
Gorgeous, light-filled 2 bedroom, 2 full bath town home in sought after Riverside Subdivision. Meticulously maintained and in completely move-in condition!! Updated kitchen with new countertops and backsplash. New/newer stainless steel stove, microwave and dishwasher. Mobile kitchen island for excellent utility use. New wood composite flooring on main and upper level replaced in 2019. Kitchen has french doors that open to a lovely deck for morning coffee or afternoon BBQ. Upper level provides a lovely, contemporary bathroom renovated in 2019 and it looks amazing! 2 sizable bedrooms with ample closet space and great light. Lower level has a finished, full bathroom and family room for entertaining with games and movies and a warm carpet to keep you cozy! Roof in great condition replaced 2013. Newer A/C and heat pump replaced in 2015. Washer/dryer replaced in 2017. French doors for a walk-out lower level. Shed (2016) in fully fenced back yard. This home is centrally located in an attractive development with easy access to all directions. 2 parking spaces are allotted to each owner. OPEN HOUSE on Sunday 5/2 from 11-1pm!!
Location
State MD
County Harford
Zoning R4
Rooms
Basement Combination, Daylight, Partial, Full, Heated, Interior Access, Walkout Level
Interior
Hot Water Electric
Heating Heat Pump(s)
Cooling Central A/C, Ceiling Fan(s)
Flooring Partially Carpeted
Fireplace N
Heat Source Electric
Laundry Has Laundry, Dryer In Unit, Lower Floor, Washer In Unit
Exterior
Exterior Feature Deck(s), Patio(s)
Parking On Site 2
Fence Partially, Rear, Wood
Water Access N
Roof Type Shingle
Accessibility None
Porch Deck(s), Patio(s)
Garage N
Building
Lot Description Backs to Trees, Rear Yard
Story 3
Sewer Public Sewer
Water Public
Architectural Style Colonial
Level or Stories 3
Additional Building Above Grade, Below Grade
New Construction N
Schools
School District Harford County Public Schools
Others
Pets Allowed Y
HOA Fee Include Common Area Maintenance,Trash
Senior Community No
Tax ID 1301250981
Ownership Fee Simple
SqFt Source Assessor
Acceptable Financing Cash, Conventional, FHA
Listing Terms Cash, Conventional, FHA
Financing Cash,Conventional,FHA
Special Listing Condition Standard
Pets Allowed No Pet Restrictions
Read Less Info
Want to know what your home might be worth? Contact us for a FREE valuation!

Our team is ready to help you sell your home for the highest possible price ASAP

Bought with Cynthia A Karras • O'Neill Enterprises Realty
GET MORE INFORMATION
Agent | License ID: 0225193218 - VA, 5003479 - MD
+1(703) 298-7037 | jason@jasonandbonnie.com






