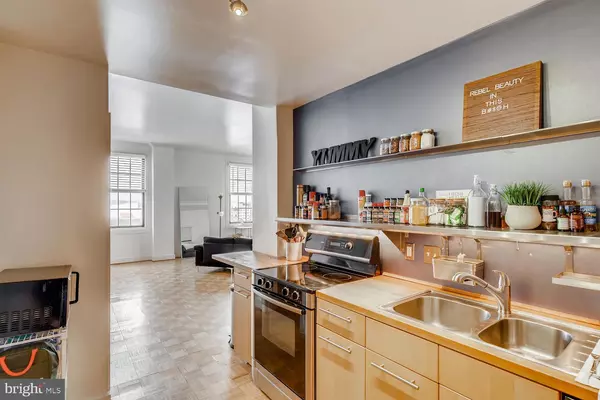$120,000
$155,000
22.6%For more information regarding the value of a property, please contact us for a free consultation.
2 Beds
2 Baths
1,216 SqFt
SOLD DATE : 01/26/2021
Key Details
Sold Price $120,000
Property Type Condo
Sub Type Condo/Co-op
Listing Status Sold
Purchase Type For Sale
Square Footage 1,216 sqft
Price per Sqft $98
Subdivision Mount Vernon Place Historic District
MLS Listing ID MDBA526664
Sold Date 01/26/21
Style Traditional
Bedrooms 2
Full Baths 2
Condo Fees $793/mo
HOA Y/N N
Abv Grd Liv Area 1,216
Originating Board BRIGHT
Year Built 1905
Tax Year 2019
Property Description
Gorgeous corner unit on upper level in historic Beaux Arts building with fabulous city views. Overlooking historic Mount Vernon's ornate architecture and convenient to all of the arts and cultural attractions as well as shopping, dining, and nightlife. Renovated open contemporary kitchen, tall windows and high ceilings offer picture perfect views and lots of light. Decorative corner fireplace and elegant crown mouldings adorn the unit. Restaurants on-site and grocery coming to lower level this year! City center living, super convenient to Penn Station, Downtown, Inner Harbor and all major routes. Parking available on-site for additional monthly fee. Brand new, energy efficient condo compliant windows installed throughout this unit. Be sure to stop in the lobby to see the proposed designs for upcoming hallway renovations.
Location
State MD
County Baltimore City
Zoning R
Direction North
Rooms
Main Level Bedrooms 2
Interior
Interior Features Crown Moldings, Elevator, Entry Level Bedroom, Flat, Floor Plan - Traditional, Tub Shower, Upgraded Countertops, Wood Floors
Hot Water 60+ Gallon Tank
Heating Forced Air, Wall Unit, Zoned
Cooling Wall Unit, Zoned
Flooring Wood
Fireplaces Number 1
Fireplaces Type Non-Functioning
Equipment Refrigerator, Oven/Range - Electric, Dishwasher
Furnishings No
Fireplace Y
Window Features Double Hung,Replacement
Appliance Refrigerator, Oven/Range - Electric, Dishwasher
Heat Source Electric
Laundry Common
Exterior
Parking Features Garage - Rear Entry
Garage Spaces 1.0
Amenities Available Elevator
Water Access N
View City, Street, Panoramic
Roof Type Slate
Accessibility Elevator, Other
Attached Garage 1
Total Parking Spaces 1
Garage Y
Building
Story 1
Unit Features Hi-Rise 9+ Floors
Sewer Public Sewer
Water Public
Architectural Style Traditional
Level or Stories 1
Additional Building Above Grade, Below Grade
New Construction N
Schools
School District Baltimore City Public Schools
Others
Pets Allowed Y
HOA Fee Include Common Area Maintenance,Ext Bldg Maint,Reserve Funds,Sewer,Snow Removal,Trash,Water
Senior Community No
Tax ID 0311120506 101
Ownership Condominium
Security Features Desk in Lobby,24 hour security,Main Entrance Lock
Acceptable Financing Conventional
Horse Property N
Listing Terms Conventional
Financing Conventional
Special Listing Condition Standard
Pets Allowed Case by Case Basis, Number Limit, Size/Weight Restriction, Breed Restrictions
Read Less Info
Want to know what your home might be worth? Contact us for a FREE valuation!

Our team is ready to help you sell your home for the highest possible price ASAP

Bought with Maria D Stucky DeJuan • Berkshire Hathaway HomeServices Homesale Realty
GET MORE INFORMATION
Agent | License ID: 0225193218 - VA, 5003479 - MD
+1(703) 298-7037 | jason@jasonandbonnie.com






