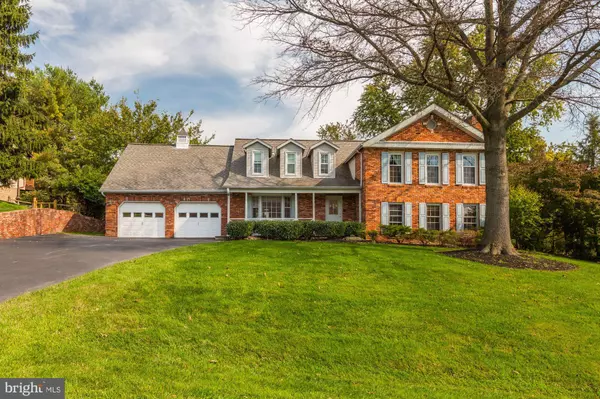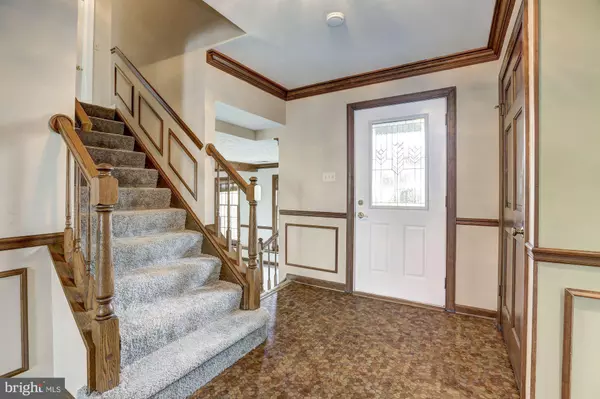$624,000
$619,000
0.8%For more information regarding the value of a property, please contact us for a free consultation.
5 Beds
3 Baths
3,015 SqFt
SOLD DATE : 11/30/2020
Key Details
Sold Price $624,000
Property Type Single Family Home
Sub Type Detached
Listing Status Sold
Purchase Type For Sale
Square Footage 3,015 sqft
Price per Sqft $206
Subdivision Stonegate
MLS Listing ID MDMC731358
Sold Date 11/30/20
Style Split Level
Bedrooms 5
Full Baths 2
Half Baths 1
HOA Y/N N
Abv Grd Liv Area 3,015
Originating Board BRIGHT
Year Built 1983
Annual Tax Amount $6,274
Tax Year 2020
Lot Size 0.385 Acres
Acres 0.39
Property Description
BEAUTIFUL AND SPACIOUS FOUR-LEVEL HOME IN SUPERB SETTING! COME BUILD EQUITY AND BE A PART OF A GREAT NEIGHBORHOOD YOU'LL LOVE TO CALL HOME WITH AN EASY WALK T0 STONEGATE SWIM CLUB AND STONEGATE ELEMENTARY. GORGEOUS HARDWOODS THROUGHOUT THE LIVING & DINING ROOMS WITH CROWN MOLDINGS, HUGE EAT-IN KITCHEN WITH PANTRY AND GREAT WORK SPACE. STEP DOWN TO THE LARGE AND LIGHT-FILLED FAMILY ROOM WITH GORGEOUS STONE FIREPLACE, WET BAR AND HALF BATH. THIS LEVEL, FULLY ABOVE-GRADE, ALSO FEATURES AN OFFICE/GUEST ROOM/5TH BR OR KIDS PLAYROOM WITH WINDOWS AND LEVEL WALK-OUT. SECOND LOWER LEVEL PROVIDES ANOTHER SPACIOUS FAMILY ROOM AREA WITH NEW WALL-TO-WALL CARPETING. UPSTAIRS YOU'LL FIND 4BR/2FB INCLUDING A SENSATIONAL TW0-LEVEL MBR SUITE WITH VAULTED CEILINGS, SKYLIGHTS WITH REMOTE-CONTROL BLINDS, SEPARATE VENTLESS HEATING/COOLING SYSTEM, PRIVATE DECK/PATIO, WALK-IN CLOSET AND HUGE PRIVATE BATH! DON'T FORGET THE SCREENED PORCH OVERLOOKING THE BRICK PATIO AND PRIVATE AND FENCED YARD. TW0-CAR GARAGE AND LOADS OF OFF-STREET PARKING. THIS HOME HAS MUCH TO OFFER AND IS A GREAT VALUE. GOOD CONDITION BUT SELLS AS-IS.
Location
State MD
County Montgomery
Zoning R200
Rooms
Other Rooms Living Room, Dining Room, Primary Bedroom, Bedroom 2, Bedroom 3, Bedroom 5, Kitchen, Family Room, Breakfast Room, Bedroom 1, Laundry, Office, Primary Bathroom, Full Bath, Half Bath
Basement Other
Interior
Interior Features Breakfast Area, Ceiling Fan(s), Crown Moldings, Chair Railings, Exposed Beams, Floor Plan - Traditional, Formal/Separate Dining Room, Kitchen - Eat-In, Kitchen - Table Space, Primary Bath(s), Recessed Lighting, Skylight(s), Walk-in Closet(s), Wood Floors
Hot Water Natural Gas
Heating Forced Air
Cooling Central A/C
Flooring Hardwood, Carpet
Fireplaces Number 1
Fireplaces Type Fireplace - Glass Doors, Wood
Equipment Cooktop, Compactor, Dishwasher, Disposal, Dryer, Oven - Double, Oven - Wall, Oven/Range - Electric, Washer
Fireplace Y
Window Features Double Pane,Bay/Bow,Screens,Skylights
Appliance Cooktop, Compactor, Dishwasher, Disposal, Dryer, Oven - Double, Oven - Wall, Oven/Range - Electric, Washer
Heat Source Natural Gas
Laundry Lower Floor
Exterior
Exterior Feature Patio(s), Deck(s), Screened
Parking Features Garage Door Opener, Garage - Front Entry
Garage Spaces 6.0
Water Access N
Roof Type Architectural Shingle
Accessibility None
Porch Patio(s), Deck(s), Screened
Attached Garage 2
Total Parking Spaces 6
Garage Y
Building
Lot Description Level
Story 4
Sewer Public Sewer
Water Public
Architectural Style Split Level
Level or Stories 4
Additional Building Above Grade, Below Grade
Structure Type Vaulted Ceilings,Beamed Ceilings
New Construction N
Schools
Elementary Schools Stonegate
Middle Schools White Oak
High Schools James Hubert Blake
School District Montgomery County Public Schools
Others
Senior Community No
Tax ID 160501761576
Ownership Fee Simple
SqFt Source Assessor
Acceptable Financing FHA, VA, Conventional, Cash
Horse Property N
Listing Terms FHA, VA, Conventional, Cash
Financing FHA,VA,Conventional,Cash
Special Listing Condition Standard
Read Less Info
Want to know what your home might be worth? Contact us for a FREE valuation!

Our team is ready to help you sell your home for the highest possible price ASAP

Bought with Matthew Doerpinghaus • Long & Foster Real Estate, Inc.
GET MORE INFORMATION
Agent | License ID: 0225193218 - VA, 5003479 - MD
+1(703) 298-7037 | jason@jasonandbonnie.com






