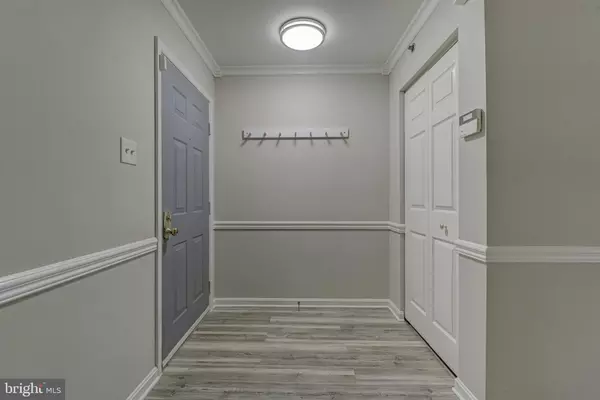$250,000
$250,000
For more information regarding the value of a property, please contact us for a free consultation.
3 Beds
2 Baths
1,463 SqFt
SOLD DATE : 12/14/2020
Key Details
Sold Price $250,000
Property Type Condo
Sub Type Condo/Co-op
Listing Status Sold
Purchase Type For Sale
Square Footage 1,463 sqft
Price per Sqft $170
Subdivision Loveton Farms
MLS Listing ID MDBC509274
Sold Date 12/14/20
Style Traditional
Bedrooms 3
Full Baths 2
Condo Fees $210/mo
HOA Y/N N
Abv Grd Liv Area 1,463
Originating Board BRIGHT
Annual Tax Amount $3,411
Tax Year 2020
Property Description
MULTIPLE OFFERS EXPECTED. SELLER HAS REQUESTED BEST AND FINAL OFFERS BY 12 NOON ON MONDAY 10/12. Are you ready for a low-maintenance lifestyle but not ready to live in a tiny condo? Or maybe you want to pay your own mortgage rather than your landlord's, but you're priced out of the single family or townhome markets? Have a look at this affordable, immaculate 3 bedroom, 2 bath unit in sought after Loveton Farms! You will be pleasantly surprised at the generous room sizes, abundant closet and storage space, and on trend updates. The kitchen is a knockout, with white cabinets that have soft close doors and drawers, granite counters, and both recessed and under cabinet lighting. (Warning: Under cabinet lighting is like heated car seats. It's wonderful, and once you have it, you can never go back.) The bathrooms have been updated as well, with new luxury vinyl plank flooring and tiled tub/showers. All of the plush carpet is brand new in a neutral pale gray. Spend pretty days on the private, covered patio overlooking a tranquil park-like setting, and spend cool evenings curled up in your living room in front of a roaring fire. This location feeds to the acclaimed Hereford school district. There are no compromises here. Check it out!
Location
State MD
County Baltimore
Zoning 010
Direction West
Rooms
Other Rooms Living Room, Dining Room, Primary Bedroom, Bedroom 2, Bedroom 3, Kitchen, Foyer, Breakfast Room, Laundry, Bathroom 2, Primary Bathroom
Main Level Bedrooms 3
Interior
Interior Features Breakfast Area, Carpet, Ceiling Fan(s), Chair Railings, Crown Moldings, Dining Area, Entry Level Bedroom, Kitchen - Galley, Pantry, Primary Bath(s), Recessed Lighting, Bathroom - Stall Shower, Upgraded Countertops, Walk-in Closet(s), Window Treatments, Sprinkler System
Hot Water Electric
Heating Heat Pump(s)
Cooling Central A/C, Ceiling Fan(s), Heat Pump(s)
Flooring Carpet, Other
Fireplaces Number 1
Fireplaces Type Wood, Mantel(s), Fireplace - Glass Doors
Equipment Built-In Microwave, Dishwasher, Disposal, Dryer, Icemaker, Oven/Range - Electric, Refrigerator, Washer, Water Heater
Furnishings No
Fireplace Y
Window Features Double Pane
Appliance Built-In Microwave, Dishwasher, Disposal, Dryer, Icemaker, Oven/Range - Electric, Refrigerator, Washer, Water Heater
Heat Source Electric
Laundry Has Laundry, Washer In Unit, Dryer In Unit
Exterior
Exterior Feature Patio(s)
Amenities Available Common Grounds
Water Access N
View Garden/Lawn, Park/Greenbelt
Accessibility Level Entry - Main, No Stairs
Porch Patio(s)
Garage N
Building
Story 1
Unit Features Garden 1 - 4 Floors
Sewer Public Sewer
Water Public
Architectural Style Traditional
Level or Stories 1
Additional Building Above Grade, Below Grade
New Construction N
Schools
Elementary Schools Sparks
Middle Schools Hereford
High Schools Hereford
School District Baltimore County Public Schools
Others
Pets Allowed Y
HOA Fee Include Common Area Maintenance,Custodial Services Maintenance,Ext Bldg Maint,Lawn Maintenance,Management,Reserve Funds,Snow Removal,Trash
Senior Community No
Tax ID 04082100006333
Ownership Condominium
Security Features Electric Alarm
Horse Property N
Special Listing Condition Standard
Pets Allowed Size/Weight Restriction
Read Less Info
Want to know what your home might be worth? Contact us for a FREE valuation!

Our team is ready to help you sell your home for the highest possible price ASAP

Bought with MaryEllen Whitty • Cummings & Co. Realtors
GET MORE INFORMATION
Agent | License ID: 0225193218 - VA, 5003479 - MD
+1(703) 298-7037 | jason@jasonandbonnie.com






